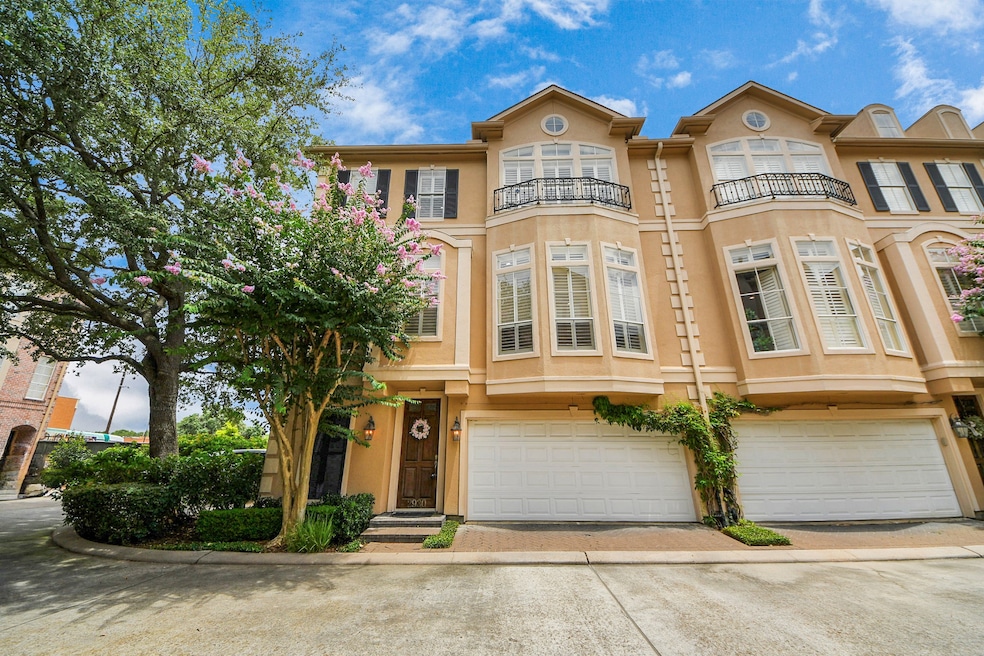2930 Brompton Square Dr Houston, TX 77025
Braeswood Place NeighborhoodEstimated payment $3,188/month
Highlights
- Gated Community
- 2 Fireplaces
- Double Vanity
- Twain Elementary School Rated A-
- 2 Car Attached Garage
- Breakfast Bar
About This Home
Experience elevated townhome living in one of Houston’s most sought-after locations. This premier 3-bedroom, 3.5-bathroom townhome in the prestigious gated community of Brompton Square has been freshly painted throughout and features brand-new carpet, offering a truly move-in-ready experience. Ideally located just minutes from the Texas Medical Center, Rice University, and the Museum District, this refined corner unit blends sophistication, comfort, and convenience. Step inside to discover beautifully designed living spaces highlighted by gleaming hardwood floors, soaring ceilings, crown molding, and abundant natural light. Each generously sized bedroom (including one on the first floor) features an en-suite bath and walk-in closet, providing privacy and comfort for all. The chef’s kitchen boasts granite countertops, custom cabinetry, a built-in microwave, an electric cooktop, and a refrigerator. This stunning home is ready for its next owner—schedule your private tour today!
Townhouse Details
Home Type
- Townhome
Year Built
- Built in 2000
HOA Fees
- $300 Monthly HOA Fees
Parking
- 2 Car Attached Garage
- Garage Door Opener
- Additional Parking
Home Design
- Brick Exterior Construction
- Slab Foundation
- Composition Roof
- Stone Siding
- Stucco
Interior Spaces
- 2,156 Sq Ft Home
- 3-Story Property
- Ceiling Fan
- 2 Fireplaces
- Gas Log Fireplace
Kitchen
- Breakfast Bar
- Electric Oven
- Gas Cooktop
- Microwave
- Dishwasher
- Disposal
Bedrooms and Bathrooms
- 3 Bedrooms
- En-Suite Primary Bedroom
- Double Vanity
Schools
- Twain Elementary School
- Pershing Middle School
- Lamar High School
Additional Features
- 1,146 Sq Ft Lot
- Central Heating and Cooling System
Community Details
Overview
- Association fees include common areas, sewer, trash, water
- King Property Management Association
- Brompton Square Subdivision
Security
- Gated Community
Map
Home Values in the Area
Average Home Value in this Area
Tax History
| Year | Tax Paid | Tax Assessment Tax Assessment Total Assessment is a certain percentage of the fair market value that is determined by local assessors to be the total taxable value of land and additions on the property. | Land | Improvement |
|---|---|---|---|---|
| 2025 | $5,658 | $457,173 | $172,015 | $285,158 |
| 2024 | $5,658 | $389,241 | $172,015 | $217,226 |
| 2023 | $5,658 | $389,241 | $172,015 | $217,226 |
| 2022 | $8,353 | $379,358 | $172,015 | $207,343 |
| 2021 | $8,431 | $361,736 | $172,015 | $189,721 |
| 2020 | $8,760 | $361,736 | $172,015 | $189,721 |
| 2019 | $10,022 | $396,066 | $172,015 | $224,051 |
| 2018 | $4,641 | $396,066 | $172,015 | $224,051 |
| 2017 | $10,015 | $396,066 | $172,015 | $224,051 |
| 2016 | $10,015 | $396,066 | $172,015 | $224,051 |
| 2015 | $4,794 | $396,066 | $172,015 | $224,051 |
| 2014 | $4,794 | $394,733 | $172,015 | $222,718 |
Property History
| Date | Event | Price | List to Sale | Price per Sq Ft |
|---|---|---|---|---|
| 02/09/2026 02/09/26 | Price Changed | $469,000 | 0.0% | $218 / Sq Ft |
| 01/22/2026 01/22/26 | For Rent | $3,500 | 0.0% | -- |
| 12/30/2025 12/30/25 | Price Changed | $474,900 | -2.9% | $220 / Sq Ft |
| 11/15/2025 11/15/25 | For Sale | $489,000 | 0.0% | $227 / Sq Ft |
| 10/28/2025 10/28/25 | Off Market | $3,500 | -- | -- |
| 09/25/2025 09/25/25 | For Rent | $3,500 | -- | -- |
Purchase History
| Date | Type | Sale Price | Title Company |
|---|---|---|---|
| Vendors Lien | -- | Fidelity National Title | |
| Vendors Lien | -- | Kirby Title Llc |
Mortgage History
| Date | Status | Loan Amount | Loan Type |
|---|---|---|---|
| Open | $328,000 | New Conventional | |
| Previous Owner | $239,900 | No Value Available |
Source: Houston Association of REALTORS®
MLS Number: 89740615
APN: 1205020010006
- 2910 Brompton Square Dr
- 2828 W Holcombe Blvd Unit I
- 2700 Bellefontaine St Unit A25
- 2700 Bellefontaine St Unit B8
- 2700 Bellefontaine St Unit A24
- 2700 Bellefontaine St Unit A6
- 2700 Bellefontaine St Unit B12
- 2701 Bellefontaine St Unit B3
- 2701 Bellefontaine St Unit A23
- 2714 Werlein Ave
- 6611 Belmont St
- 2600 Bellefontaine St Unit A18
- 2600 Bellefontaine St Unit B18
- 2600 Bellefontaine St Unit C22
- 3021 Blue Bonnet Blvd
- 3245 Maroneal St
- 2601 Bellefontaine St Unit C312
- 2601 Bellefontaine St Unit 105
- 2600 Bellefontaine A14 St Unit A14
- 6703 Rutgers Ave
- 7315 Brompton St
- 2700 Bellefontaine St Unit A25
- 7315 Brompton St Unit 303B
- 7315 Brompton St Unit 247A
- 7315 Brompton St Unit 342B
- 7315 Brompton St Unit 329A
- 7315 Brompton St Unit 315B
- 7315 Brompton St Unit 127B
- 7510 Brompton St
- 2600 Bellefontaine St Unit A18
- 2601 Gramercy St
- 2601 Bellefontaine St Unit 204
- 2601 Bellefontaine St Unit A203
- 2601 Bellefontaine St Unit B317
- 7547 Brompton St Unit 7547
- 3310 Blue Bonnet Blvd
- 7500 Kirby Dr
- 2430 Dorrington St Unit C
- 2425 Dorrington St Unit B
- 2900 N Braeswood Blvd Unit 1414
Ask me questions while you tour the home.







