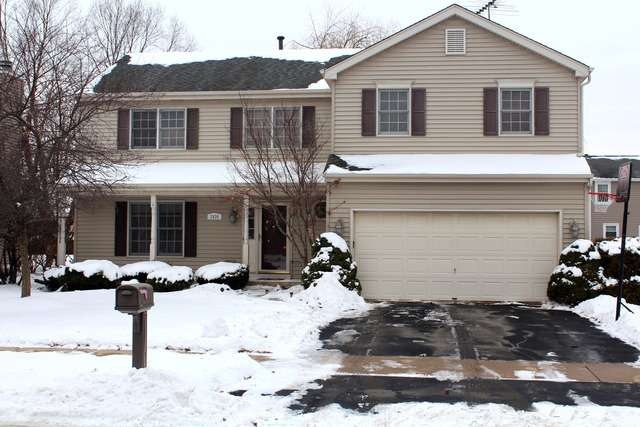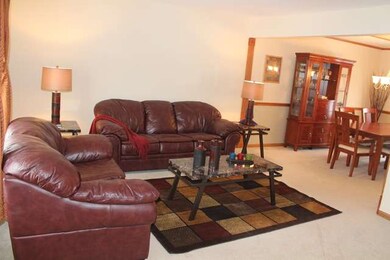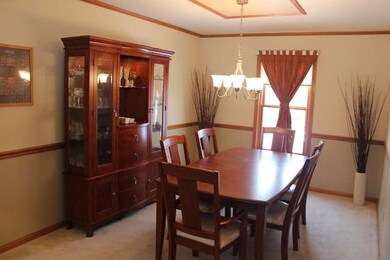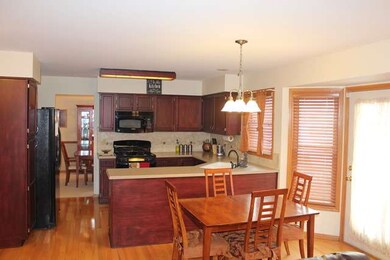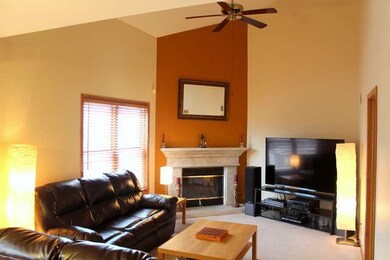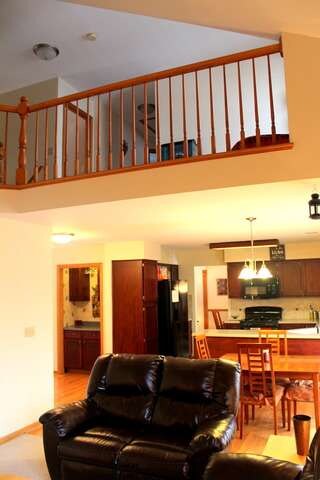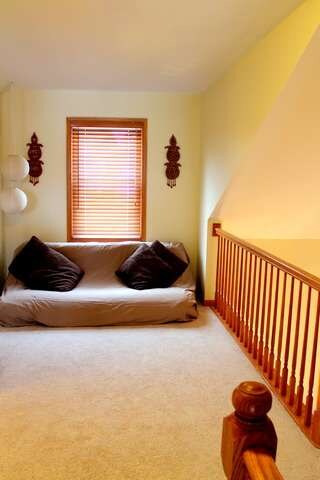
2930 Compton Rd Aurora, IL 60504
Waubonsie NeighborhoodHighlights
- Landscaped Professionally
- Deck
- Vaulted Ceiling
- Fischer Middle School Rated A-
- Recreation Room
- 5-minute walk to Eola Community Center Park
About This Home
As of August 2021SPACIOUS & BRIGHT HOME,LARGEST MODEL in Pine Meadows W/4 BRS,LOFT overlooking 2 STORY FAM RM w/flpc (vaulted ceiling),Remodeled kit w/newer dw & micro,Corian ctop,backsplash,HDW floors & Butlers pantry. Breakfast area w/Bay wndw. Mstr ste w/HDW flrs & remodeled lux ba w/skylight,dble vanity,tub & sep shwr. Newer carpet on 1st fl,stairs & hallways. FIN BSMNT 2 CAR ATT GAR,Deck. Mins to train,shops,comm ctr & Library.
Last Agent to Sell the Property
Berkshire Hathaway HomeServices Chicago License #471010307 Listed on: 01/13/2015

Home Details
Home Type
- Single Family
Est. Annual Taxes
- $8,335
Year Built
- Built in 1995
Lot Details
- Lot Dimensions are 63 x 105
- Landscaped Professionally
- Paved or Partially Paved Lot
Parking
- 2 Car Attached Garage
- Driveway
- Parking Space is Owned
Home Design
- Asphalt Roof
- Aluminum Siding
- Concrete Perimeter Foundation
Interior Spaces
- 2,515 Sq Ft Home
- 2-Story Property
- Vaulted Ceiling
- Ceiling Fan
- Skylights
- Attached Fireplace Door
- Gas Log Fireplace
- Family Room with Fireplace
- Living Room
- L-Shaped Dining Room
- Breakfast Room
- Recreation Room
- Loft
- Play Room
Kitchen
- Range
- Microwave
- Dishwasher
- Disposal
Bedrooms and Bathrooms
- 4 Bedrooms
- 4 Potential Bedrooms
- Dual Sinks
- Separate Shower
Laundry
- Laundry Room
- Dryer
- Washer
Finished Basement
- Basement Fills Entire Space Under The House
- Sump Pump
Home Security
- Home Security System
- Carbon Monoxide Detectors
Outdoor Features
- Deck
Utilities
- Central Air
- Heating System Uses Natural Gas
- 200+ Amp Service
- Water Softener is Owned
- Satellite Dish
Community Details
- Pine Meadows Subdivision, Norway Floorplan
Listing and Financial Details
- Homeowner Tax Exemptions
Ownership History
Purchase Details
Home Financials for this Owner
Home Financials are based on the most recent Mortgage that was taken out on this home.Purchase Details
Home Financials for this Owner
Home Financials are based on the most recent Mortgage that was taken out on this home.Purchase Details
Home Financials for this Owner
Home Financials are based on the most recent Mortgage that was taken out on this home.Purchase Details
Home Financials for this Owner
Home Financials are based on the most recent Mortgage that was taken out on this home.Purchase Details
Home Financials for this Owner
Home Financials are based on the most recent Mortgage that was taken out on this home.Purchase Details
Home Financials for this Owner
Home Financials are based on the most recent Mortgage that was taken out on this home.Similar Homes in Aurora, IL
Home Values in the Area
Average Home Value in this Area
Purchase History
| Date | Type | Sale Price | Title Company |
|---|---|---|---|
| Warranty Deed | $350,000 | Attorney | |
| Warranty Deed | $295,000 | C T I C | |
| Deed | $290,000 | Ticor | |
| Warranty Deed | $315,000 | Multiple | |
| Warranty Deed | $187,000 | -- | |
| Trustee Deed | $176,000 | -- |
Mortgage History
| Date | Status | Loan Amount | Loan Type |
|---|---|---|---|
| Open | $280,000 | New Conventional | |
| Previous Owner | $255,000 | New Conventional | |
| Previous Owner | $280,250 | New Conventional | |
| Previous Owner | $210,500 | New Conventional | |
| Previous Owner | $218,500 | New Conventional | |
| Previous Owner | $220,000 | New Conventional | |
| Previous Owner | $102,000 | Credit Line Revolving | |
| Previous Owner | $150,000 | Fannie Mae Freddie Mac | |
| Previous Owner | $198,000 | Credit Line Revolving | |
| Previous Owner | $100,000 | Credit Line Revolving | |
| Previous Owner | $114,300 | Unknown | |
| Previous Owner | $13,000 | Unknown | |
| Previous Owner | $116,000 | No Value Available | |
| Previous Owner | $136,500 | No Value Available |
Property History
| Date | Event | Price | Change | Sq Ft Price |
|---|---|---|---|---|
| 08/20/2021 08/20/21 | Sold | $350,000 | +6.1% | $152 / Sq Ft |
| 07/25/2021 07/25/21 | Pending | -- | -- | -- |
| 07/23/2021 07/23/21 | For Sale | -- | -- | -- |
| 05/25/2021 05/25/21 | For Sale | -- | -- | -- |
| 05/24/2021 05/24/21 | Pending | -- | -- | -- |
| 05/19/2021 05/19/21 | For Sale | $330,000 | +11.9% | $143 / Sq Ft |
| 05/05/2015 05/05/15 | Sold | $295,000 | -1.6% | $117 / Sq Ft |
| 02/10/2015 02/10/15 | Pending | -- | -- | -- |
| 01/13/2015 01/13/15 | For Sale | $299,900 | -- | $119 / Sq Ft |
Tax History Compared to Growth
Tax History
| Year | Tax Paid | Tax Assessment Tax Assessment Total Assessment is a certain percentage of the fair market value that is determined by local assessors to be the total taxable value of land and additions on the property. | Land | Improvement |
|---|---|---|---|---|
| 2024 | $9,593 | $134,171 | $31,306 | $102,865 |
| 2023 | $9,148 | $120,560 | $28,130 | $92,430 |
| 2022 | $8,747 | $110,310 | $25,520 | $84,790 |
| 2021 | $8,515 | $106,370 | $24,610 | $81,760 |
| 2020 | $8,619 | $106,370 | $24,610 | $81,760 |
| 2019 | $8,314 | $101,170 | $23,410 | $77,760 |
| 2018 | $8,382 | $100,900 | $23,270 | $77,630 |
| 2017 | $8,242 | $97,480 | $22,480 | $75,000 |
| 2016 | $8,095 | $93,550 | $21,570 | $71,980 |
| 2015 | $8,011 | $88,820 | $20,480 | $68,340 |
| 2014 | $8,423 | $90,540 | $20,720 | $69,820 |
| 2013 | $8,335 | $91,160 | $20,860 | $70,300 |
Agents Affiliated with this Home
-
Kathleen Schlagel
K
Seller's Agent in 2021
Kathleen Schlagel
Redfin Corporation
-
Kevin Dahm

Buyer's Agent in 2021
Kevin Dahm
Baird Warner
(815) 280-9233
3 in this area
134 Total Sales
-
Savi Ramrakhyani

Seller's Agent in 2015
Savi Ramrakhyani
Berkshire Hathaway HomeServices Chicago
(847) 612-9797
10 Total Sales
-
Jim Garry

Buyer's Agent in 2015
Jim Garry
Garry Real Estate
(630) 561-3491
171 Total Sales
Map
Source: Midwest Real Estate Data (MRED)
MLS Number: 08815507
APN: 07-29-102-020
- 324 Aspen Ln
- 3100 Compton Rd
- 2834 Shelly Ln Unit 25
- 2942 Shelly Ln Unit 25
- 3087 Clifton Ct
- 703 Avondale Ln
- 117 Cammeron Ct
- 3016 Anton Dr
- 3140 Medford Ct
- 3261 Gresham Ln E
- 341 Breckenridge Dr
- 321 Breckenridge Dr
- 3064 Anton Cir
- 3125 Anton Dr Unit 162
- 2460 Millington Ct
- 661 Waterbury Dr
- 3310 Acorn Ct Unit 13C
- 3190 Anton Dr Unit 113
- 3094 Timber Hill Ln Unit 13B
- 386 Echo Ln Unit 3
