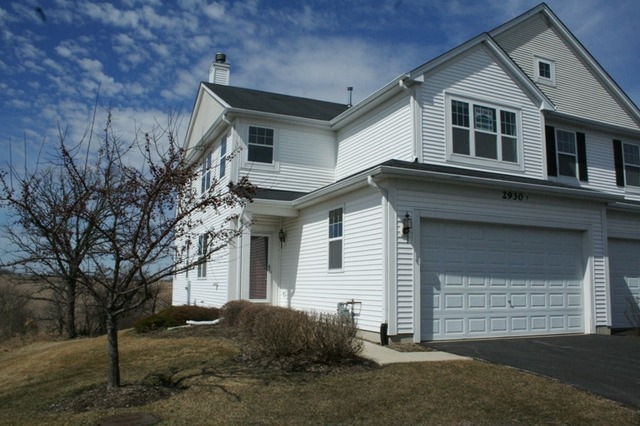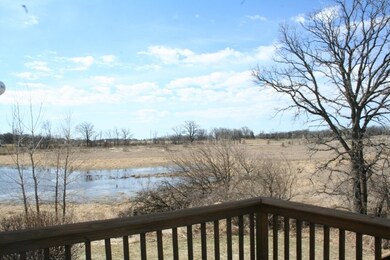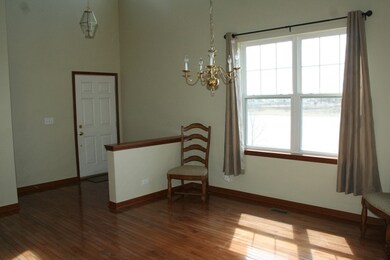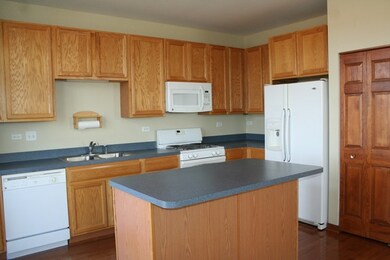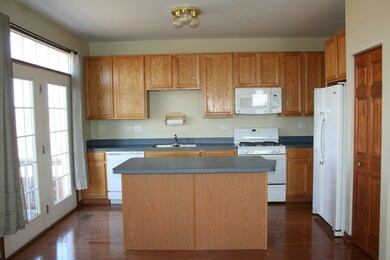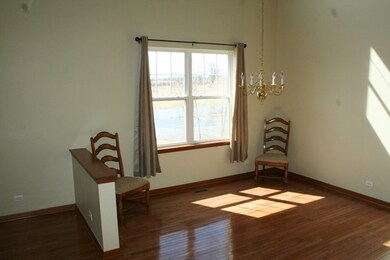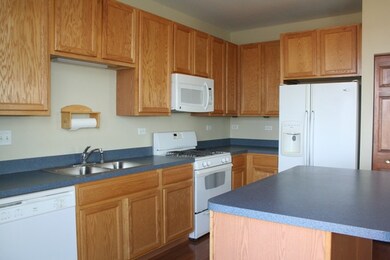
2930 Glacier Way Unit F Wauconda, IL 60084
Highlights
- Water Views
- Property is near a park
- Vaulted Ceiling
- Deck
- Pond
- Wood Flooring
About This Home
As of April 2024Meticulously Maintained 2 bed, 2.1 bath End Unit Hardwood floors thru-out the 1st floor! 2-story foyer & dining rm! Living rm w/fireplace overlooks pond & Prairie, Beautiful Views! Kitchen w/42" Cabinets, island/breakfast bar French Doors to the balcony/deck! Master suite w/Pond views, large walk-in closet w/custom organizers & Private Bath Spacious Guest Bedroom,1st flr laundry room! Custom Office "nook" on 2nd flr
Last Agent to Sell the Property
Ryan and Company REALTORS, Inc License #471000955 Listed on: 03/31/2015
Property Details
Home Type
- Condominium
Est. Annual Taxes
- $8,463
Year Built
- 2004
Lot Details
- End Unit
- Cul-De-Sac
HOA Fees
- $172 per month
Parking
- Attached Garage
- Garage Transmitter
- Garage Door Opener
- Driveway
- Parking Included in Price
Home Design
- Slab Foundation
- Asphalt Shingled Roof
- Vinyl Siding
Interior Spaces
- Vaulted Ceiling
- Wood Burning Fireplace
- Entrance Foyer
- Storage
- Wood Flooring
- Water Views
- Unfinished Basement
Kitchen
- Breakfast Bar
- Walk-In Pantry
- Oven or Range
- Microwave
- Dishwasher
- Kitchen Island
- Disposal
Bedrooms and Bathrooms
- Primary Bathroom is a Full Bathroom
- Dual Sinks
Laundry
- Dryer
- Washer
Home Security
Outdoor Features
- Pond
- Deck
Location
- Property is near a park
- Property is near a forest
Utilities
- Forced Air Heating and Cooling System
- Heating System Uses Gas
Listing and Financial Details
- Homeowner Tax Exemptions
Community Details
Pet Policy
- Pets Allowed
Additional Features
- Common Area
- Storm Screens
Ownership History
Purchase Details
Home Financials for this Owner
Home Financials are based on the most recent Mortgage that was taken out on this home.Purchase Details
Home Financials for this Owner
Home Financials are based on the most recent Mortgage that was taken out on this home.Purchase Details
Home Financials for this Owner
Home Financials are based on the most recent Mortgage that was taken out on this home.Purchase Details
Purchase Details
Purchase Details
Home Financials for this Owner
Home Financials are based on the most recent Mortgage that was taken out on this home.Similar Homes in Wauconda, IL
Home Values in the Area
Average Home Value in this Area
Purchase History
| Date | Type | Sale Price | Title Company |
|---|---|---|---|
| Warranty Deed | $286,000 | Old Republic Title | |
| Warranty Deed | $233,500 | First American Title | |
| Warranty Deed | $165,000 | Multiple | |
| Interfamily Deed Transfer | -- | Success Title Services Inc | |
| Interfamily Deed Transfer | -- | None Available | |
| Warranty Deed | $245,000 | Chicago Title Insurance Comp |
Mortgage History
| Date | Status | Loan Amount | Loan Type |
|---|---|---|---|
| Open | $211,000 | New Conventional | |
| Previous Owner | $186,800 | New Conventional | |
| Previous Owner | $156,750 | New Conventional | |
| Previous Owner | $184,000 | Unknown | |
| Previous Owner | $195,900 | Purchase Money Mortgage | |
| Closed | $24,500 | No Value Available |
Property History
| Date | Event | Price | Change | Sq Ft Price |
|---|---|---|---|---|
| 04/30/2024 04/30/24 | Sold | $286,000 | +4.0% | $138 / Sq Ft |
| 03/23/2024 03/23/24 | Pending | -- | -- | -- |
| 03/22/2024 03/22/24 | For Sale | $275,000 | +17.8% | $133 / Sq Ft |
| 04/30/2021 04/30/21 | Sold | $233,500 | -3.1% | $113 / Sq Ft |
| 03/31/2021 03/31/21 | Pending | -- | -- | -- |
| 03/26/2021 03/26/21 | For Sale | $241,000 | +46.1% | $116 / Sq Ft |
| 11/24/2015 11/24/15 | Sold | $165,000 | -2.9% | $80 / Sq Ft |
| 10/12/2015 10/12/15 | Pending | -- | -- | -- |
| 10/01/2015 10/01/15 | Price Changed | $169,900 | -2.9% | $82 / Sq Ft |
| 08/13/2015 08/13/15 | Price Changed | $174,900 | -2.8% | $84 / Sq Ft |
| 07/08/2015 07/08/15 | Price Changed | $179,900 | -2.7% | $87 / Sq Ft |
| 05/27/2015 05/27/15 | Price Changed | $184,900 | -2.6% | $89 / Sq Ft |
| 03/31/2015 03/31/15 | For Sale | $189,900 | -- | $92 / Sq Ft |
Tax History Compared to Growth
Tax History
| Year | Tax Paid | Tax Assessment Tax Assessment Total Assessment is a certain percentage of the fair market value that is determined by local assessors to be the total taxable value of land and additions on the property. | Land | Improvement |
|---|---|---|---|---|
| 2024 | $8,463 | $87,982 | $8,953 | $79,029 |
| 2023 | $8,124 | $80,423 | $8,184 | $72,239 |
| 2022 | $8,124 | $69,366 | $7,785 | $61,581 |
| 2021 | $7,803 | $65,545 | $7,356 | $58,189 |
| 2020 | $7,602 | $62,471 | $7,011 | $55,460 |
| 2019 | $6,821 | $59,041 | $6,626 | $52,415 |
| 2018 | $8,073 | $65,636 | $9,794 | $55,842 |
| 2017 | $8,065 | $64,877 | $9,681 | $55,196 |
| 2016 | $7,632 | $61,437 | $9,168 | $52,269 |
| 2015 | $6,744 | $56,400 | $8,416 | $47,984 |
| 2014 | $5,695 | $50,978 | $9,695 | $41,283 |
| 2012 | $5,511 | $48,775 | $9,277 | $39,498 |
Agents Affiliated with this Home
-
Bridgette Schneidwind

Seller's Agent in 2024
Bridgette Schneidwind
Keller Williams Success Realty
(847) 361-7943
4 in this area
115 Total Sales
-
Matthew Messel

Buyer's Agent in 2024
Matthew Messel
Compass
(847) 420-1269
12 in this area
590 Total Sales
-
Kim Alden

Seller's Agent in 2021
Kim Alden
Compass
(847) 254-5757
45 in this area
1,493 Total Sales
-
Sean Ryan

Seller's Agent in 2015
Sean Ryan
Ryan and Company REALTORS, Inc
(847) 526-0300
66 in this area
214 Total Sales
-
Jacob Mandelman

Buyer's Agent in 2015
Jacob Mandelman
Fathom Realty IL, LLC
(708) 670-9416
47 Total Sales
Map
Source: Midwest Real Estate Data (MRED)
MLS Number: MRD08876980
APN: 09-12-406-035
- 2800 Cattail Ct Unit C
- 2751 Cedar Creek Cutoff Rd Unit 2A
- 2504 Bluewater Dr
- 29650 N Garland Rd
- 2239 Green Glade Way
- 25651 W Il Route 60
- 2020 Braeburn Ct Unit A
- 2490 Olivia Ct
- 2486 Olivia Ct
- 2483 Olivia Ct
- 2471 Olivia Ct
- 2468 Olivia Ct
- 1444 Baroque Ave
- 29221 N Virginia Ln
- 1855 Apple Valley Dr
- 1471 Baroque Ave
- 843 Brahms Rd
- 433 Minuet Cir
- 218 Minuet Cir
- 30975 N Blackhawk Trail
