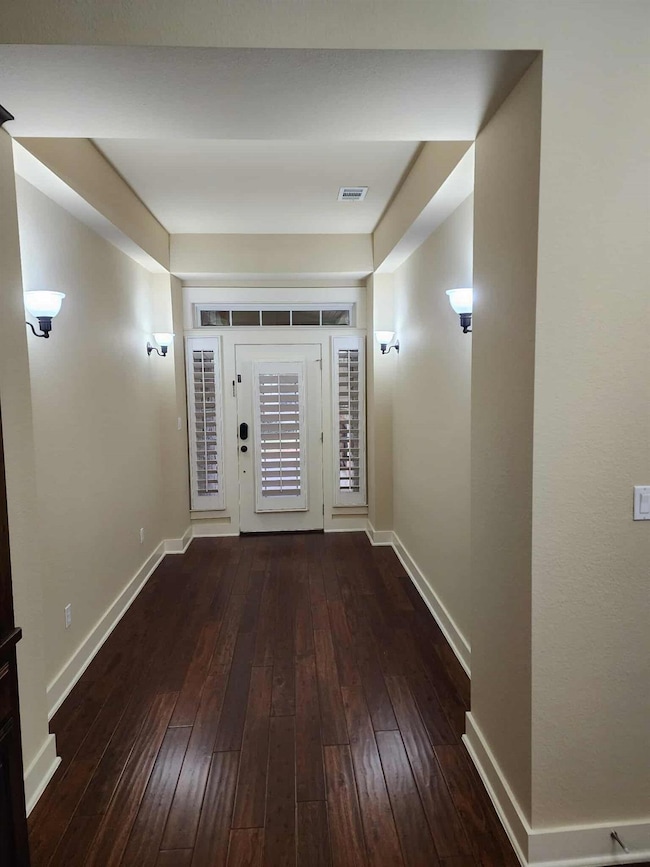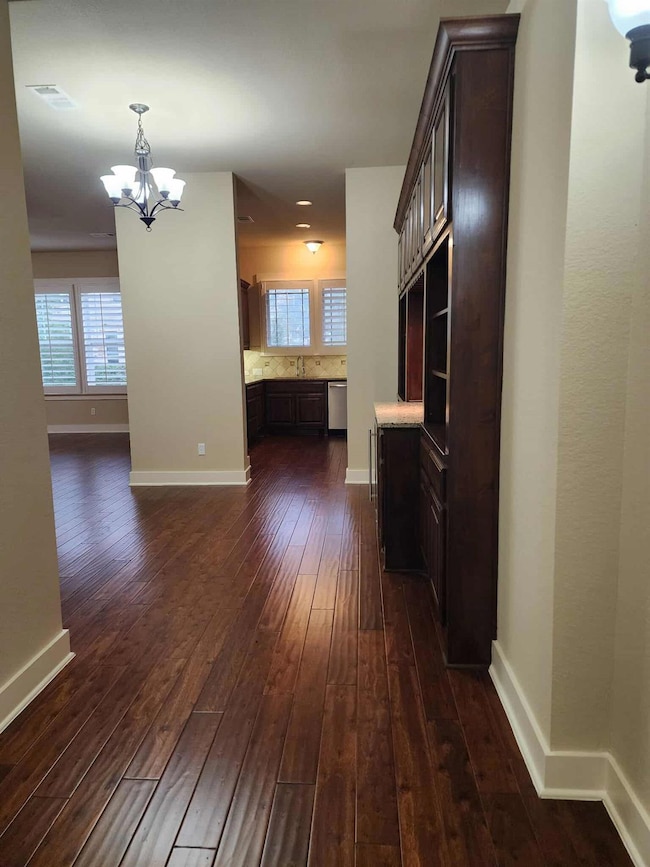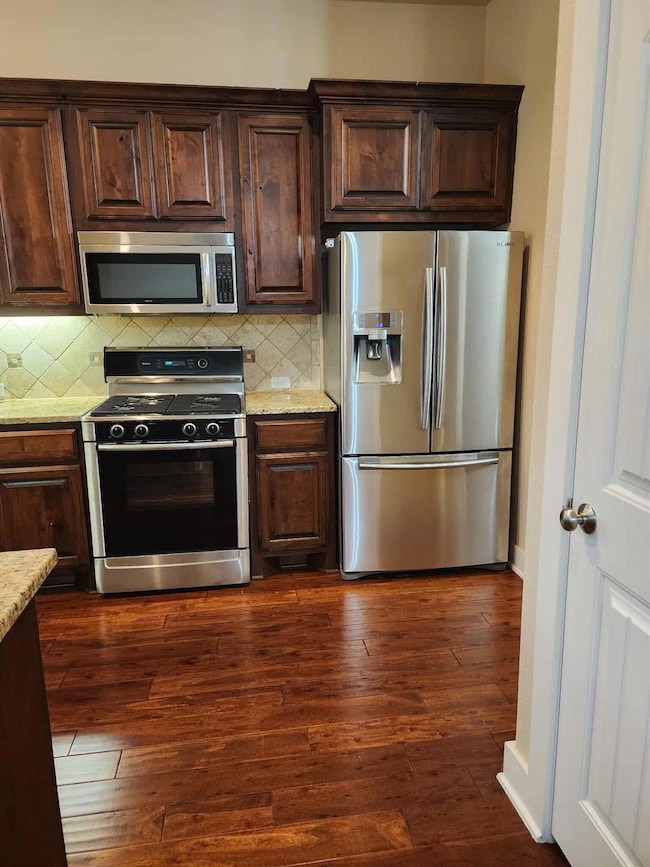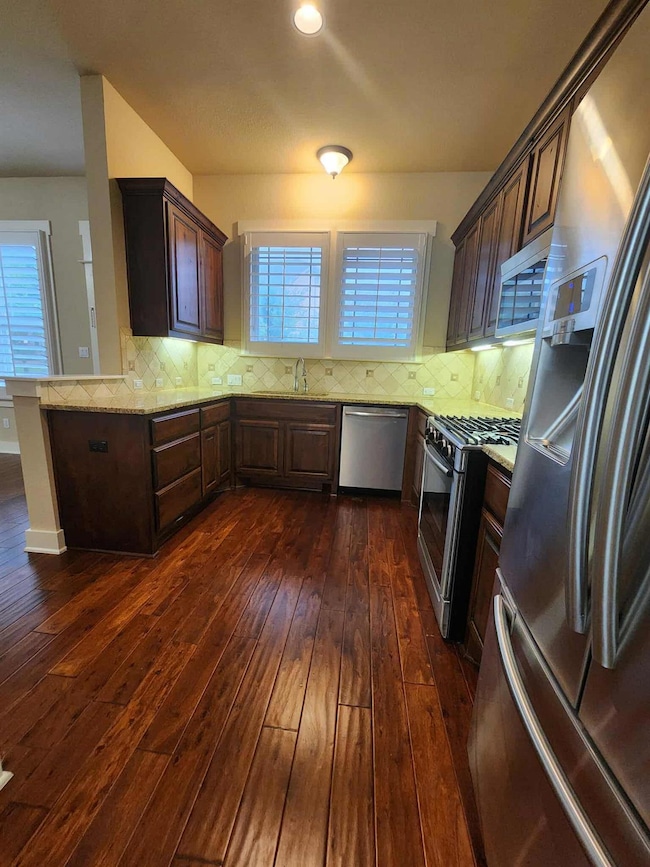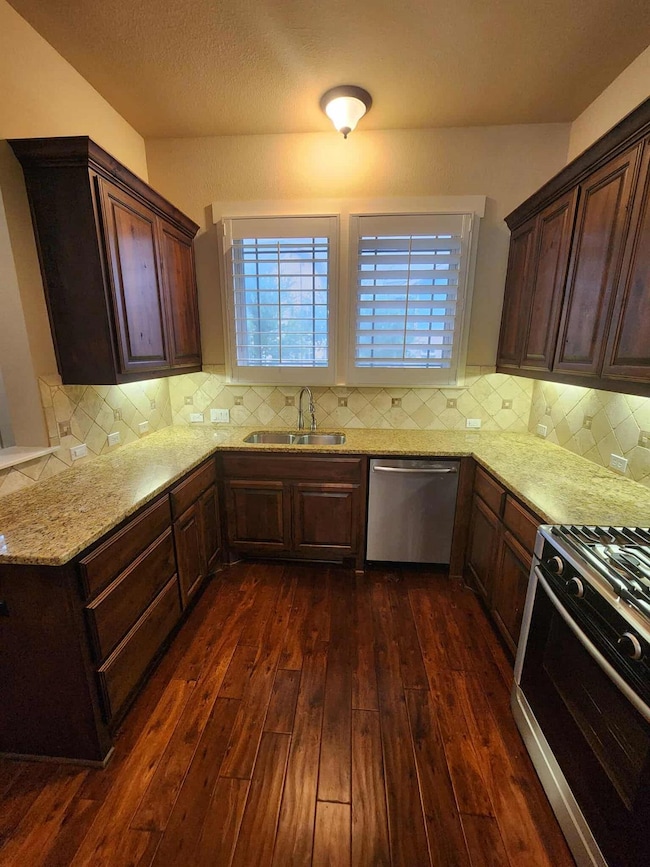2930 Grand Oaks Loop Unit 1303 Cedar Park, TX 78613
Twin Creeks NeighborhoodHighlights
- Fitness Center
- Wood Flooring
- Granite Countertops
- Cypress Elementary School Rated A
- High Ceiling
- Wine Refrigerator
About This Home
Welcome to Twin Creeks in Cedar Park; where quiet, tree-lined streets meet resort-style amenities and that “I can’t believe we live here” feeling. This townhome blends space and style with ease! Enjoy a two-car garage for all your weekend gear, a dramatic foyer entrance that makes every arrival feel grand, and soaring ceilings that create an open, airy atmosphere. The kitchen shines with sleek stainless steel appliances; ready for everything from quick weekday meals to your signature Sunday brunch. The home also includes a dedicated wine cooler and bar, offering both function and sophistication for entertaining or everyday enjoyment.
Outside your door, Twin Creeks offers a lifestyle that feels like a private retreat: a championship golf course, sparkling community pool, and scenic parks for morning runs or evening unwinds. All of this is set within a highly desirable community, just minutes from Cedar Park’s favorite coffee shops, restaurants, and shopping.
Adding to its appeal, this home is zoned to Exemplary Leander ISD schools, including Deer Creek, Westside, Faubion Elementary, and Cedar Park High School—providing access to some of the area’s most sought-after education.
This isn’t just a townhome. It’s your next lifestyle upgrade.
Listing Agent
Coldwell Banker Realty Brokerage Phone: (210) 425-9776 License #0686314 Listed on: 08/22/2025

Townhouse Details
Home Type
- Townhome
Est. Annual Taxes
- $7,807
Year Built
- Built in 2005
Lot Details
- 5,354 Sq Ft Lot
- North Facing Home
- Back Yard Fenced
Parking
- 2 Car Attached Garage
- Garage Door Opener
Home Design
- Slab Foundation
Interior Spaces
- 1,644 Sq Ft Home
- 2-Story Property
- Built-In Features
- High Ceiling
- Ceiling Fan
- Entrance Foyer
- Prewired Security
Kitchen
- Gas Range
- Microwave
- Ice Maker
- Dishwasher
- Wine Refrigerator
- Stainless Steel Appliances
- Granite Countertops
- Disposal
Flooring
- Wood
- Carpet
- Vinyl
Bedrooms and Bathrooms
- 3 Bedrooms
- Walk-In Closet
Schools
- Cypress Elementary School
- Cedar Park Middle School
- Cedar Park High School
Utilities
- Central Air
- Vented Exhaust Fan
- Natural Gas Connected
- High Speed Internet
- Phone Available
- Cable TV Available
Listing and Financial Details
- Security Deposit $2,500
- Tenant pays for all utilities
- The owner pays for association fees
- 12 Month Lease Term
- $50 Application Fee
- Assessor Parcel Number 01763405720000
- Tax Block 13
Community Details
Overview
- 98 Units
- Sunset Ridge Subdivision
Recreation
- Community Playground
- Fitness Center
- Community Pool
- Dog Park
Pet Policy
- Pet Deposit $500
- Dogs and Cats Allowed
- Breed Restrictions
- Large pets allowed
Additional Features
- Community Mailbox
- Fire and Smoke Detector
Map
Source: Unlock MLS (Austin Board of REALTORS®)
MLS Number: 1762359
APN: 584069
- 2930 Grand Oaks Loop Unit 804
- 2930 Grand Oaks Loop Unit 603
- 2504 Moray Ln
- 2610 Moray Ln
- 2510 Ben Doran Ct
- 3206 Winged Elm Dr
- 3105 Millstream Dr
- 2503 Farleigh Ln
- 2519 Terlingua Dr
- 2611 Terlingua Dr
- 2707 Brindisi Way
- 2707 Disantis Place
- 2601 Izoro Bend
- 3122 Fiorellino Place
- 3200 Argento Place
- 2803 Corabella Place
- 2919 Cashell Wood Dr
- 2909 Cashell Wood Dr
- 2708 Corabella Place
- 2613 Corabella Place
- 2930 Grand Oaks Loop Unit 702
- 2501 Farleigh Ln
- 2611 Salerno Place
- 3116 Argento Place
- 3003 Cashell Wood Dr
- 2613 Corabella Place
- 2302 Pipit Ct
- 2105 Bindon Dr
- 2602 Mexican Hat Dr
- 1803 Jojoba Dr
- 2003 Dagama Dr
- 2012 Dayflower Trace
- 2004 Lobelia Dr
- 1811 Lion Heart Dr
- 1807 Lion Heart Dr
- 1806 Aster Pass
- 1705 Coral Dr
- 1611 Sharon Place
- 1603 Azalea Dr
- 1502 Azalea Dr


