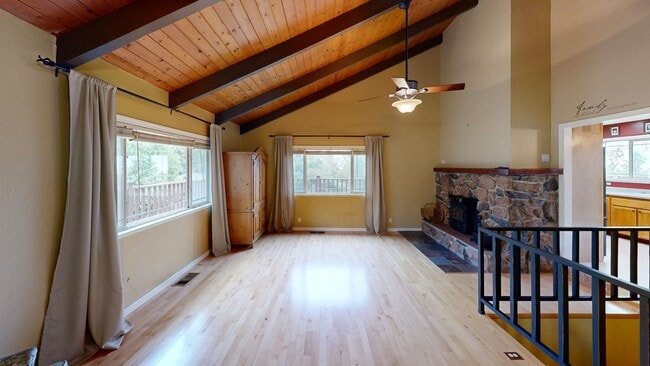
$539,000 Pending
- 3 Beds
- 2 Baths
- 1,720 Sq Ft
- 5351 Reservoir Rd
- Georgetown, CA
Your Private Paradise Awaits in Georgetown! If you've been dreaming of space to roam, room for your horses, and a peaceful retreat surrounded by naturethis is it! This incredible 5-acre property offers direct trail access for endless riding adventures, making it a true haven for equestrian lovers and outdoor enthusiasts alike. Tucked among majestic cedar trees, the setting is serene and private,
Patti Smith Patti Smith Real Estate






