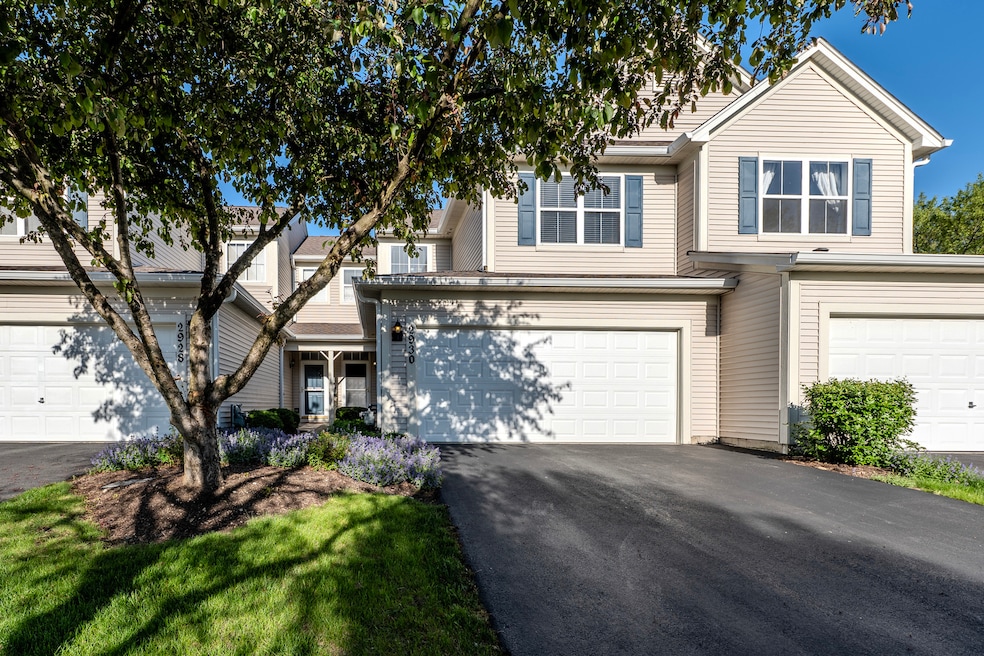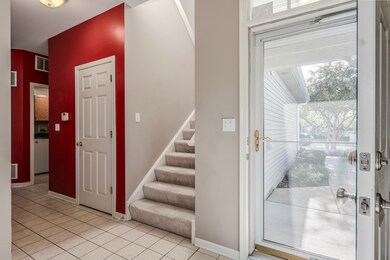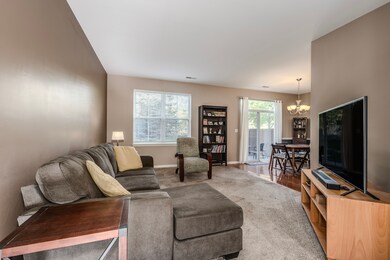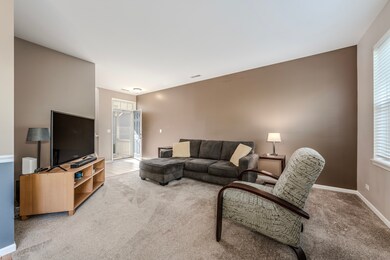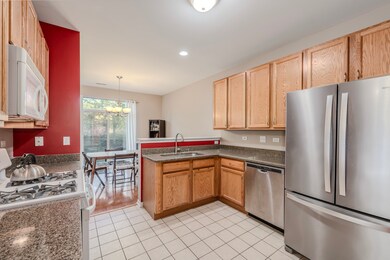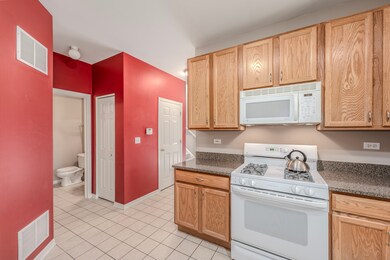
2930 Langston Cir Saint Charles, IL 60175
Harvest Hills NeighborhoodHighlights
- Landscaped Professionally
- Wood Flooring
- Tennis Courts
- Richmond Intermediate School Rated A
- Loft
- Formal Dining Room
About This Home
As of June 2024GORGEOUS, PRIVATE BACKYARD VIEW! It isn't often that you find a townhome that offers a totally private view while enjoying your patio. Come see this 3 bedroom 2.1 bath plus loft townhome in the coveted Harvest Hills neighborhood. There is hardwood flooring in the dining room and loft and the kitchen & foyer offers ceramic tile. You will appreciate the 9' ceilings & 6 panel doors. Access to the attached garage is through the laundry room and the garage is suitable for 2 cars - the washer and dryer were replaced in 2020. A water softener is located in the laundry room - it was replaced in 2024 with a transferrable lifetime warranty. On the 2nd floor you will find 3 bedrooms plus a loft. Enjoy the spacious primary suite featuring 2 closets and an ensuite bathroom. Another full bathroom serves the two other bedrooms and the loft is a perfect space for a desk. The refrigerator & dishwasher were replaced in 2019 and the roof was replaced in 2021. The driveway is scheduled to be seal coated this spring. The privacy fence outside the patio was replaced in 2023. This wonderful location allows you to walk to the park, tennis court, and walking path. The seller is offering a $2,500 painting/decorating allowance - his relocation came faster than he anticipated; therefore, he did not have time to paint.
Last Agent to Sell the Property
Berkshire Hathaway HomeServices Starck Real Estate License #475125719
Property Details
Home Type
- Condominium
Est. Annual Taxes
- $5,742
Year Built
- Built in 2003
HOA Fees
- $258 Monthly HOA Fees
Parking
- 2 Car Attached Garage
- Garage Door Opener
- Driveway
Home Design
- Asphalt Roof
- Vinyl Siding
- Concrete Perimeter Foundation
Interior Spaces
- 1,718 Sq Ft Home
- 2-Story Property
- Entrance Foyer
- Formal Dining Room
- Loft
- Wood Flooring
Kitchen
- Range
- Microwave
- Dishwasher
- Disposal
Bedrooms and Bathrooms
- 3 Bedrooms
- 3 Potential Bedrooms
Laundry
- Laundry on main level
- Dryer
- Washer
Home Security
Schools
- Davis Richmond Elementary School
- Thompson Middle School
- St Charles East High School
Utilities
- Forced Air Heating and Cooling System
- Heating System Uses Natural Gas
- Water Softener is Owned
Additional Features
- Patio
- Landscaped Professionally
Listing and Financial Details
- Homeowner Tax Exemptions
Community Details
Overview
- Association fees include insurance, exterior maintenance, lawn care, snow removal
- 4 Units
- Representative Association, Phone Number (847) 490-3833
- Harvest Hills Subdivision, Golden Plains Floorplan
- Property managed by Associa
Recreation
- Tennis Courts
- Park
Pet Policy
- Dogs and Cats Allowed
Security
- Resident Manager or Management On Site
- Storm Screens
Ownership History
Purchase Details
Home Financials for this Owner
Home Financials are based on the most recent Mortgage that was taken out on this home.Purchase Details
Home Financials for this Owner
Home Financials are based on the most recent Mortgage that was taken out on this home.Purchase Details
Home Financials for this Owner
Home Financials are based on the most recent Mortgage that was taken out on this home.Map
Similar Homes in Saint Charles, IL
Home Values in the Area
Average Home Value in this Area
Purchase History
| Date | Type | Sale Price | Title Company |
|---|---|---|---|
| Warranty Deed | $340,000 | Chicago Title | |
| Warranty Deed | $210,000 | Chicago Title Insurance Co | |
| Warranty Deed | $215,000 | Chicago Title Insurance Co |
Mortgage History
| Date | Status | Loan Amount | Loan Type |
|---|---|---|---|
| Open | $327,845 | VA | |
| Previous Owner | $168,000 | New Conventional | |
| Previous Owner | $153,600 | New Conventional | |
| Previous Owner | $171,920 | Purchase Money Mortgage | |
| Previous Owner | $42,980 | Stand Alone Second |
Property History
| Date | Event | Price | Change | Sq Ft Price |
|---|---|---|---|---|
| 06/10/2024 06/10/24 | Sold | $340,000 | +5.4% | $198 / Sq Ft |
| 05/11/2024 05/11/24 | Pending | -- | -- | -- |
| 05/08/2024 05/08/24 | For Sale | $322,500 | 0.0% | $188 / Sq Ft |
| 09/03/2016 09/03/16 | Rented | $1,850 | 0.0% | -- |
| 08/16/2016 08/16/16 | Under Contract | -- | -- | -- |
| 07/20/2016 07/20/16 | For Rent | $1,850 | -- | -- |
Tax History
| Year | Tax Paid | Tax Assessment Tax Assessment Total Assessment is a certain percentage of the fair market value that is determined by local assessors to be the total taxable value of land and additions on the property. | Land | Improvement |
|---|---|---|---|---|
| 2023 | $5,742 | $79,744 | $20,998 | $58,746 |
| 2022 | $5,015 | $68,117 | $20,969 | $47,148 |
| 2021 | $4,806 | $64,929 | $19,988 | $44,941 |
| 2020 | $4,750 | $63,718 | $19,615 | $44,103 |
| 2019 | $4,660 | $62,457 | $19,227 | $43,230 |
| 2018 | $4,428 | $59,390 | $18,873 | $40,517 |
| 2017 | $4,806 | $57,360 | $18,228 | $39,132 |
| 2016 | $5,056 | $55,346 | $17,588 | $37,758 |
| 2015 | -- | $53,082 | $17,398 | $35,684 |
| 2014 | -- | $50,722 | $17,398 | $33,324 |
| 2013 | -- | $56,371 | $17,572 | $38,799 |
Source: Midwest Real Estate Data (MRED)
MLS Number: 12047928
APN: 09-32-180-027
- 531 Red Sky Dr
- 317 Tower Hill Dr
- 2958 Renard Ln Unit 2
- 2627 Camden St
- 128 Walnut Dr Unit 7
- 3341 Hillcrest Rd
- 3122 W Main St
- 257 Kennedy Dr
- 322 Larsdotter Ln
- 320 Hamilton Rd
- 2262 Rockefeller Dr
- 334 Willowbrook Way
- 301 Willowbrook Way
- 261 Willowbrook Way Unit 2
- 424 S 14th St
- 318 S 13th St
- 38W512 E Mary Ln
- 2769 Stone Cir
- 2771 Stone Cir
- 2767 Stone Cir
