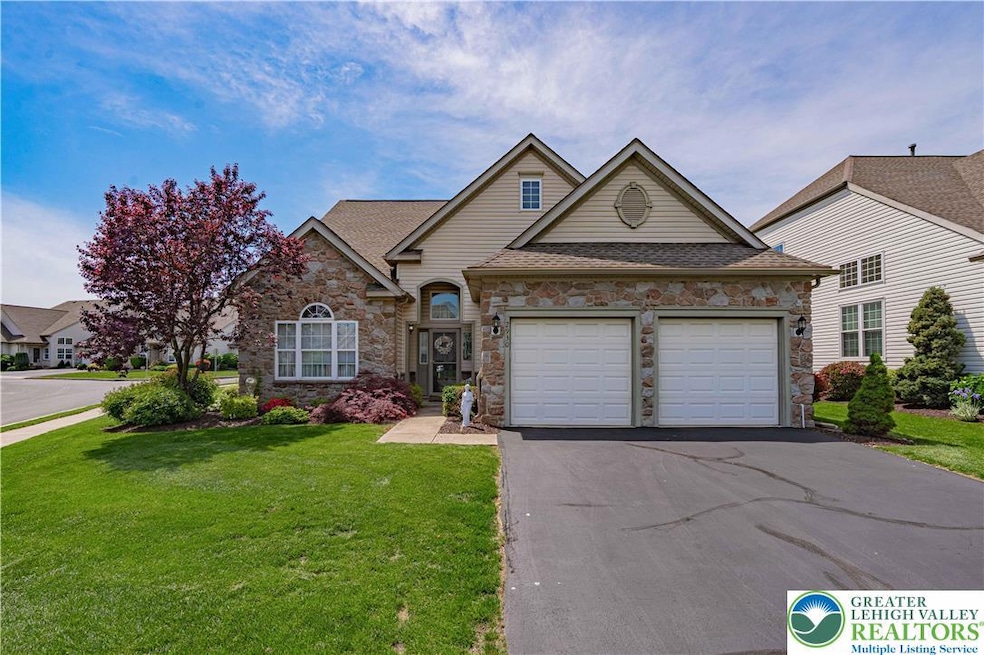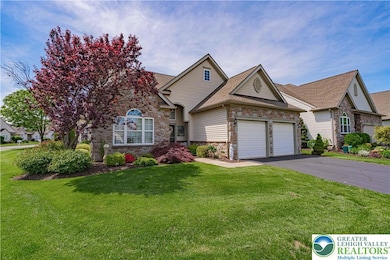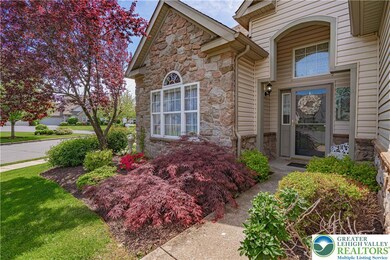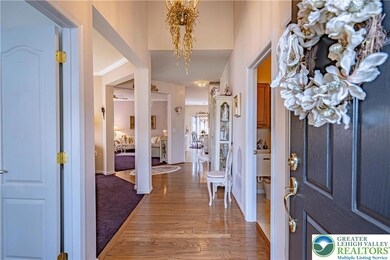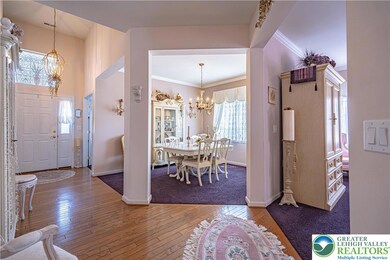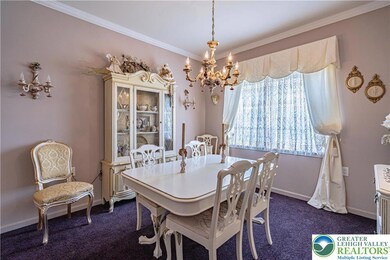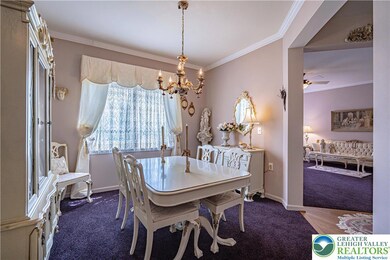
2930 Lifford Ln MacUngie, PA 18062
Lower Macungie Township West NeighborhoodHighlights
- Covered patio or porch
- 2 Car Attached Garage
- Heating Available
- Eyer Middle School Rated A-
- Brick or Stone Mason
- 1-Story Property
About This Home
As of July 2025Easy Living at Its Best! This 2 Bedroom 2 Bath home in Legacy Oaks offers the best of both worlds- the pride and privacy of a single home while being surrounded by a vibrant and active 55+ community. Step inside 2930 Lifford Lane and experience the open-concept layout, seamlessly connecting the spacious Living Room to the modern eat-in Kitchen. The Kitchen flows effortlessly into the cozy Sunroom and inviting outdoor Patio with retractable awning, both perfect for soaking in sunny mornings or starry nights—whether unwinding with friends or getting lost in a good book. The bright and cheerful Primary Suite serves as a tranquil retreat, featuring a walk-in closet and an en-suite Bath. A welcoming Foyer, guest Bedroom and Bath, Office/Den, Laundry Room, and spacious 2-car Garage with a dedicated walk up Storage Room round out this delightful home. In addition to all this home has to offer, the Legacy Oaks community is equally as impressive featuring a heated pool, Tennis and Pickleball courts, a clubhouse, an exercise room, walking paths and a variety of planned and spontaneous activities with new friends and neighbors. The home is close to restaurants, shopping, hospital systems and all that the Lehigh Valley has to offer which makes this a home you will not want to miss. SHOWINGS START ON SATURDAY, MAY 17.
Home Details
Home Type
- Single Family
Est. Annual Taxes
- $5,566
Year Built
- Built in 2003
Parking
- 2 Car Attached Garage
- Garage Door Opener
Home Design
- Brick or Stone Mason
- Aluminum Siding
Interior Spaces
- 1,872 Sq Ft Home
- 1-Story Property
- Drapes & Rods
Kitchen
- Microwave
- Dishwasher
- Disposal
Bedrooms and Bathrooms
- 2 Bedrooms
- 2 Full Bathrooms
Laundry
- Laundry on main level
- Washer Hookup
Additional Features
- Covered patio or porch
- 2,292 Sq Ft Lot
- Heating Available
Community Details
- Legacy Oaks Subdivision
Ownership History
Purchase Details
Home Financials for this Owner
Home Financials are based on the most recent Mortgage that was taken out on this home.Purchase Details
Home Financials for this Owner
Home Financials are based on the most recent Mortgage that was taken out on this home.Purchase Details
Home Financials for this Owner
Home Financials are based on the most recent Mortgage that was taken out on this home.Purchase Details
Similar Homes in MacUngie, PA
Home Values in the Area
Average Home Value in this Area
Purchase History
| Date | Type | Sale Price | Title Company |
|---|---|---|---|
| Deed | $435,000 | Traditional Abstract | |
| Deed | $254,500 | None Available | |
| Warranty Deed | $254,900 | -- | |
| Deed | $221,335 | -- |
Mortgage History
| Date | Status | Loan Amount | Loan Type |
|---|---|---|---|
| Previous Owner | $203,600 | New Conventional | |
| Previous Owner | $40,000 | Credit Line Revolving |
Property History
| Date | Event | Price | Change | Sq Ft Price |
|---|---|---|---|---|
| 07/15/2025 07/15/25 | Sold | $435,000 | +1.2% | $232 / Sq Ft |
| 05/21/2025 05/21/25 | Off Market | $430,000 | -- | -- |
| 05/17/2025 05/17/25 | For Sale | $430,000 | +69.0% | $230 / Sq Ft |
| 06/30/2014 06/30/14 | Sold | $254,500 | -1.7% | $136 / Sq Ft |
| 05/07/2014 05/07/14 | Pending | -- | -- | -- |
| 04/23/2014 04/23/14 | For Sale | $259,000 | +1.6% | $138 / Sq Ft |
| 04/30/2013 04/30/13 | Sold | $254,900 | 0.0% | $136 / Sq Ft |
| 03/18/2013 03/18/13 | Pending | -- | -- | -- |
| 02/23/2013 02/23/13 | For Sale | $254,900 | -- | $136 / Sq Ft |
Tax History Compared to Growth
Tax History
| Year | Tax Paid | Tax Assessment Tax Assessment Total Assessment is a certain percentage of the fair market value that is determined by local assessors to be the total taxable value of land and additions on the property. | Land | Improvement |
|---|---|---|---|---|
| 2025 | $5,566 | $218,000 | $8,600 | $209,400 |
| 2024 | $5,385 | $218,000 | $8,600 | $209,400 |
| 2023 | $5,277 | $218,000 | $8,600 | $209,400 |
| 2022 | $5,152 | $218,000 | $209,400 | $8,600 |
| 2021 | $5,043 | $218,000 | $8,600 | $209,400 |
| 2020 | $4,995 | $218,000 | $8,600 | $209,400 |
| 2019 | $7,047 | $218,000 | $8,600 | $209,400 |
| 2018 | $4,845 | $218,000 | $8,600 | $209,400 |
| 2017 | $4,760 | $218,000 | $8,600 | $209,400 |
| 2016 | -- | $218,000 | $8,600 | $209,400 |
| 2015 | -- | $218,000 | $8,600 | $209,400 |
| 2014 | -- | $218,000 | $8,600 | $209,400 |
Agents Affiliated with this Home
-
Anne Geis

Seller's Agent in 2025
Anne Geis
RE/MAX
(484) 664-7455
1 in this area
65 Total Sales
-
Brian Wilkins

Buyer's Agent in 2025
Brian Wilkins
Weichert Realtors - Allentown
(610) 573-0480
1 in this area
126 Total Sales
-
Mick Seislove

Seller's Agent in 2014
Mick Seislove
BHHS Fox & Roach
(610) 657-1758
47 in this area
493 Total Sales
-
A
Buyer's Agent in 2014
Ann McGeary
RE/MAX
-
D
Seller's Agent in 2013
Daniel Wanner
RE/MAX
-
S
Buyer's Agent in 2013
Sharyn Adams
Weichert Realtors
Map
Source: Greater Lehigh Valley REALTORS®
MLS Number: 757485
APN: 547450040972-44
- 2927 Lifford Ln
- 6780 Pioneer Dr Unit 10DR
- 3024 Magnolia Cir
- 307 Abby Rd Unit BR 63
- 255 Ridings Cir
- 275 Ridings Cir
- 318 Windsor Place
- 194 Lindfield Cir Unit QQ194
- 3610 Sweet Meadow Ct
- 6945 Hunt Dr
- 6405 Robin Rd
- 167 Aspen Ln
- 5900 Wayside Dr
- 215 Willow St
- 6903 Lincoln Dr
- 6341 Sauterne Dr
- 6470 Scenic View Dr
- 2440 Saddlebrook Rd
- 5706 Whitemarsh Dr
- 3814 Clay Dr
