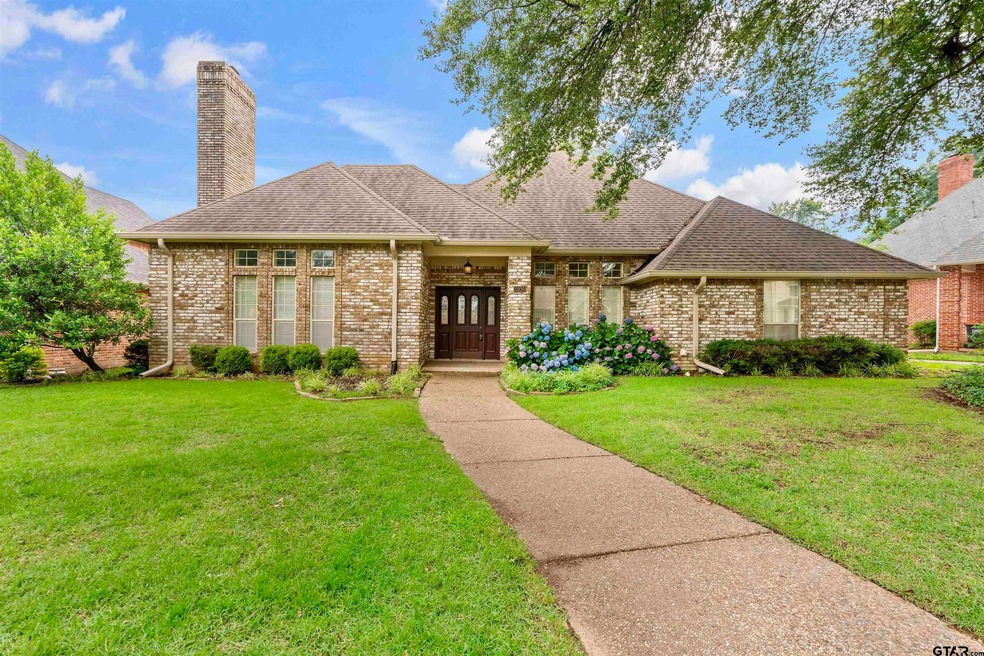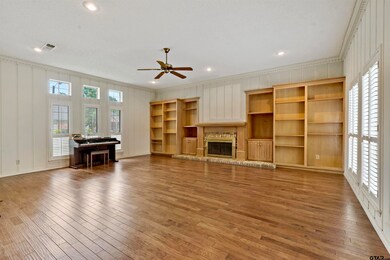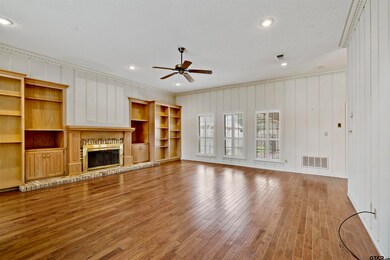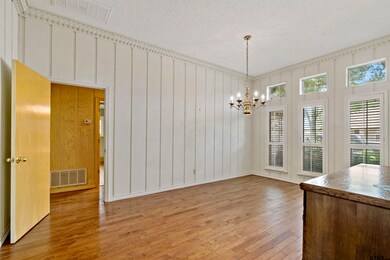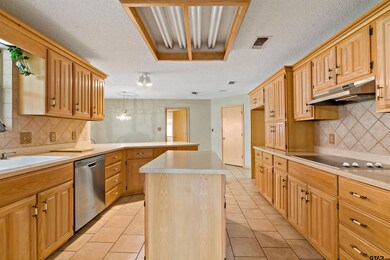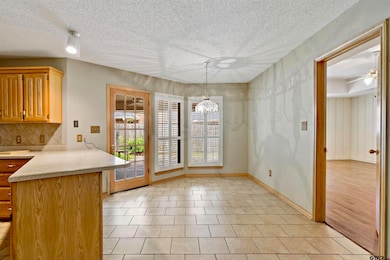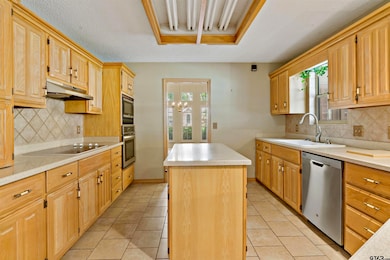
Highlights
- Traditional Architecture
- Wood Flooring
- No HOA
- Paris High School Rated A-
- Separate Formal Living Room
- Breakfast Room
About This Home
As of September 2024Discover your ideal home nestled at the end of a quiet cul-de-sac at 2930 Margaret St, Paris, TX. This spacious 2,873 sq.ft property features three bedrooms and two full bathrooms. The interior impresses with tall ceilings, elegant crown molding, and genuine hardwood floors. Cozy up by the fireplace or enjoy cooking in the expansive kitchen with a large breakfast area and walk-in pantry. The oversized utility room adds practicality, complemented by abundant storage. Relish outdoor moments on the spacious covered side porch with a skylight, surrounded by tasteful landscaping. The primary bathroom offers a luxurious touch with a jetted tub and walk-in closets. This home combines functionality with charm, ready to welcome you.
Last Agent to Sell the Property
Patrick Redfearn Realty, LLC License #0388586 Listed on: 06/03/2024
Last Buyer's Agent
NON MEMBER AGENT
NON MEMBER OFFICE
Home Details
Home Type
- Single Family
Est. Annual Taxes
- $5,200
Year Built
- Built in 1986
Lot Details
- Cul-De-Sac
- Wrought Iron Fence
- Partially Fenced Property
- Wood Fence
Home Design
- Traditional Architecture
- Brick Exterior Construction
- Slab Foundation
- Composition Roof
Interior Spaces
- 2,873 Sq Ft Home
- 1-Story Property
- Ceiling Fan
- Wood Burning Fireplace
- Plantation Shutters
- Separate Formal Living Room
- Breakfast Room
- Formal Dining Room
Kitchen
- Electric Cooktop
- Microwave
- Dishwasher
- Kitchen Island
Flooring
- Wood
- Carpet
- Tile
Bedrooms and Bathrooms
- 3 Bedrooms
- Walk-In Closet
- 2 Full Bathrooms
- Bathtub
- Shower Only
Home Security
- Home Security System
- Security Lights
- Fire and Smoke Detector
Parking
- 2 Car Garage
- Side Facing Garage
Outdoor Features
- Rain Gutters
- Porch
Schools
- Aiken Elementary School
- Crockett Middle School
- Paris High School
Utilities
- Central Air
- Heating Available
- Multiple Water Heaters
- Electric Water Heater
Community Details
- No Home Owners Association
Ownership History
Purchase Details
Home Financials for this Owner
Home Financials are based on the most recent Mortgage that was taken out on this home.Similar Homes in Paris, TX
Home Values in the Area
Average Home Value in this Area
Purchase History
| Date | Type | Sale Price | Title Company |
|---|---|---|---|
| Deed | $264,800 | None Listed On Document |
Mortgage History
| Date | Status | Loan Amount | Loan Type |
|---|---|---|---|
| Open | $264,800 | New Conventional |
Property History
| Date | Event | Price | Change | Sq Ft Price |
|---|---|---|---|---|
| 09/30/2024 09/30/24 | Sold | -- | -- | -- |
| 08/21/2024 08/21/24 | Pending | -- | -- | -- |
| 08/13/2024 08/13/24 | Price Changed | $349,900 | -4.1% | $122 / Sq Ft |
| 06/28/2024 06/28/24 | Price Changed | $364,900 | -3.9% | $127 / Sq Ft |
| 06/03/2024 06/03/24 | For Sale | $379,900 | -- | $132 / Sq Ft |
Tax History Compared to Growth
Tax History
| Year | Tax Paid | Tax Assessment Tax Assessment Total Assessment is a certain percentage of the fair market value that is determined by local assessors to be the total taxable value of land and additions on the property. | Land | Improvement |
|---|---|---|---|---|
| 2024 | $5,616 | $337,470 | $15,300 | $322,170 |
| 2023 | $5,200 | $343,350 | $16,520 | $326,830 |
| 2022 | $5,345 | $298,710 | $16,520 | $282,190 |
| 2021 | $5,358 | $237,790 | $16,520 | $221,270 |
| 2020 | $5,048 | $236,020 | $16,520 | $219,500 |
| 2019 | $4,860 | $195,480 | $16,520 | $178,960 |
| 2018 | $4,500 | $181,000 | $15,300 | $165,700 |
| 2017 | $4,599 | $181,000 | $15,300 | $165,700 |
| 2016 | $4,493 | $176,830 | $15,300 | $161,530 |
| 2015 | -- | $176,830 | $15,300 | $161,530 |
| 2014 | -- | $176,540 | $15,300 | $161,240 |
Agents Affiliated with this Home
-
Patrick Redfearn
P
Seller's Agent in 2024
Patrick Redfearn
Patrick Redfearn Realty, LLC
(903) 563-1548
70 Total Sales
-
N
Buyer's Agent in 2024
NON MEMBER AGENT
NON MEMBER OFFICE
Map
Source: Greater Tyler Association of REALTORS®
MLS Number: 24007608
APN: 39664
- 2725 Hubbard St
- 525 31st St SE
- 2680 Hubbard St
- 620 Twin Oaks Place
- 3075 Clark Ln
- 2965 Mahaffey Ln
- 2598 Clark Ln
- 2565 Clark Ln
- 3010 Mahaffey Ln
- 2540 E Price St
- 2440 Cleveland St
- 2430 Culbertson St
- 3210 E Houston St
- 365 28th St NE
- 695 32nd St SE
- 215 32nd St NE
- 3260 E Houston St
- 371 26th St NE
- 2252 Cleveland St
- 2241 Hubbard St Unit 224
