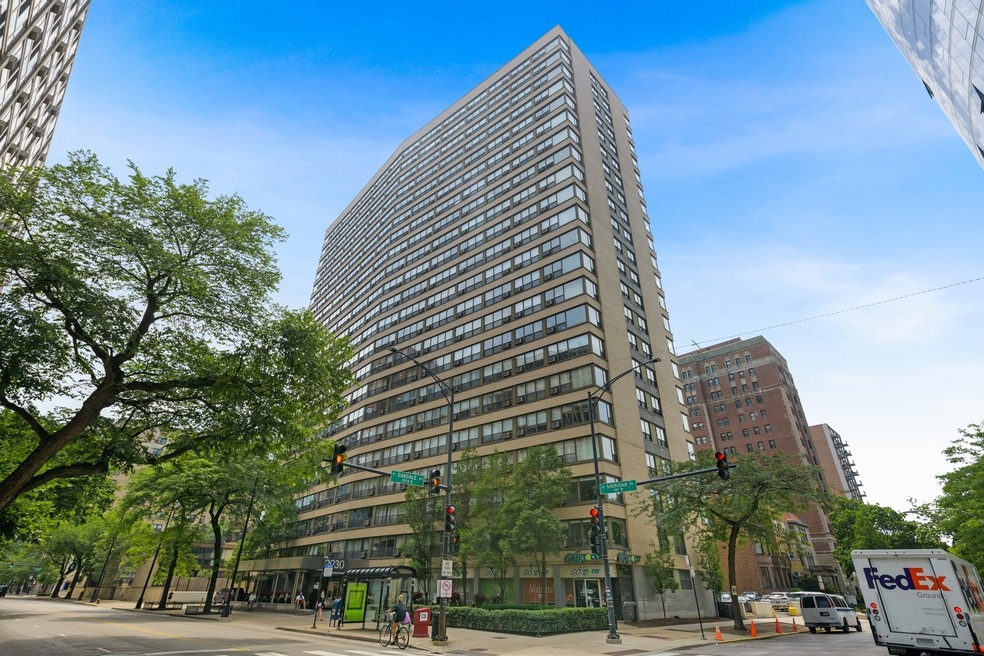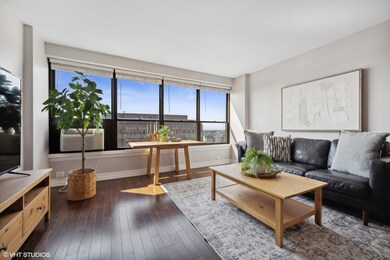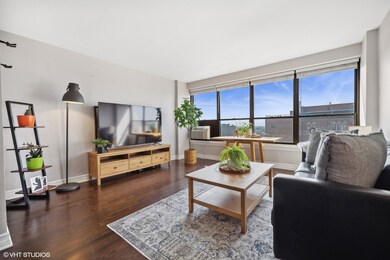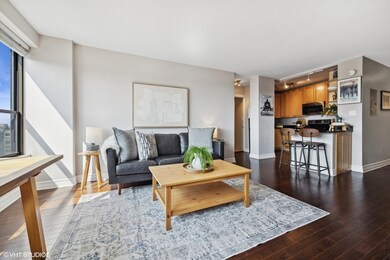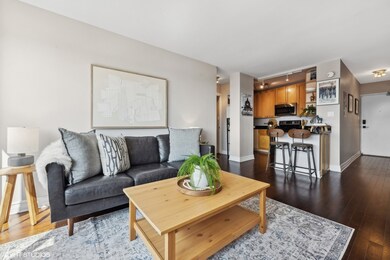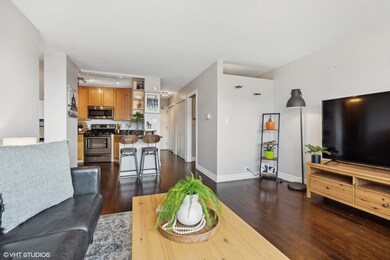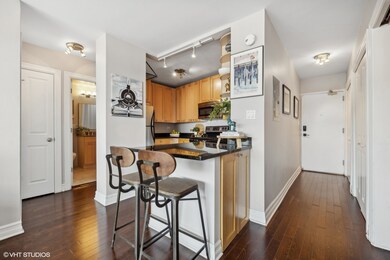
Highlights
- Open Floorplan
- Wood Flooring
- Stainless Steel Appliances
- Nettelhorst Elementary School Rated A-
- Den
- 1 Car Attached Garage
About This Home
As of March 2025Welcome to your oasis in the heart of East Lakeview! This adorable 1 bedroom + den, 1 bathroom gem is nestled in an amenity-rich building that offers the epitome of urban living. Upon entering, you'll be greeted by a meticulously designed space featuring gorgeous dark-colored hardwood floors that flow throughout. Wall to wall windows allow gorgeous western sunlight to pour through. The sleek kitchen boasts 42" shaker cabinets, granite countertops, reverse osmosis water filtration system, and stainless steel appliances. The convenience of modern living is at your fingertips with washer dryer hook-ups. Say goodbye to clutter with professionally organized closets, offering ample storage space for all your belongings. Relax and unwind in the spacious bedroom, offering tranquil western sunset views, providing the perfect backdrop for peaceful evenings. Bonus den room is the perfect work from home space, reading nook, or extra large storage closet. Valet garage parking rights included in price, additional assessment of 327 per month. This building offers tons of wonderful amenities including a laundry room, a roof deck with grills, interior access to Go Grocer for all your grocery needs, an evening door person for added security, an onsite manager, an exercise room to stay active, a party room for entertaining guests, a bike room for cyclists, and additional storage space. Experience the best of East Lakeview living with easy access to nearby parks, dining, shopping, and entertainment options. Steps to Diversey Harbor and Diversey Driving Range, shops and dining along Broadway, CTA bus stop right outside your door.
Property Details
Home Type
- Condominium
Est. Annual Taxes
- $4,337
Year Built
- Built in 1972
HOA Fees
- $463 Monthly HOA Fees
Parking
- 1 Car Attached Garage
- Heated Garage
- Garage Door Opener
- Parking Included in Price
Home Design
- Concrete Perimeter Foundation
Interior Spaces
- Open Floorplan
- Window Treatments
- Family Room
- Combination Dining and Living Room
- Den
- Storage
- Wood Flooring
Kitchen
- Range
- Microwave
- Dishwasher
- Stainless Steel Appliances
Bedrooms and Bathrooms
- 1 Bedroom
- 1 Potential Bedroom
- 1 Full Bathroom
Laundry
- Laundry Room
- Laundry in Kitchen
- Dryer
- Washer
Home Security
Utilities
- Zoned Cooling
- Individual Controls for Heating
- Water Purifier
Community Details
Overview
- Association fees include water, parking, insurance, security, exercise facilities, exterior maintenance, scavenger, snow removal
- 252 Units
- Hadas Association
- Property managed by Sudler
- 22-Story Property
Pet Policy
- Dogs and Cats Allowed
Security
- Carbon Monoxide Detectors
Ownership History
Purchase Details
Home Financials for this Owner
Home Financials are based on the most recent Mortgage that was taken out on this home.Purchase Details
Home Financials for this Owner
Home Financials are based on the most recent Mortgage that was taken out on this home.Purchase Details
Home Financials for this Owner
Home Financials are based on the most recent Mortgage that was taken out on this home.Similar Homes in Chicago, IL
Home Values in the Area
Average Home Value in this Area
Purchase History
| Date | Type | Sale Price | Title Company |
|---|---|---|---|
| Warranty Deed | $260,000 | First American Title | |
| Warranty Deed | $238,000 | Citywide Title Corporation | |
| Special Warranty Deed | $261,000 | Ticor Title |
Mortgage History
| Date | Status | Loan Amount | Loan Type |
|---|---|---|---|
| Open | $50,000 | New Conventional | |
| Previous Owner | $62,500 | New Conventional | |
| Previous Owner | $256,206 | FHA |
Property History
| Date | Event | Price | Change | Sq Ft Price |
|---|---|---|---|---|
| 03/07/2025 03/07/25 | Sold | $260,000 | -1.9% | -- |
| 02/06/2025 02/06/25 | Pending | -- | -- | -- |
| 11/18/2024 11/18/24 | Price Changed | $265,000 | -3.6% | -- |
| 11/07/2024 11/07/24 | For Sale | $275,000 | -- | -- |
Tax History Compared to Growth
Tax History
| Year | Tax Paid | Tax Assessment Tax Assessment Total Assessment is a certain percentage of the fair market value that is determined by local assessors to be the total taxable value of land and additions on the property. | Land | Improvement |
|---|---|---|---|---|
| 2024 | $4,337 | $24,614 | $1,378 | $23,236 |
| 2023 | $4,206 | $23,870 | $1,118 | $22,752 |
| 2022 | $4,206 | $23,870 | $1,118 | $22,752 |
| 2021 | $4,130 | $23,869 | $1,117 | $22,752 |
| 2020 | $3,788 | $20,108 | $733 | $19,375 |
| 2019 | $3,737 | $22,031 | $733 | $21,298 |
| 2018 | $4,352 | $22,031 | $733 | $21,298 |
| 2017 | $4,027 | $18,705 | $644 | $18,061 |
| 2016 | $3,746 | $18,705 | $644 | $18,061 |
| 2015 | $3,428 | $18,705 | $644 | $18,061 |
| 2014 | $2,995 | $16,141 | $527 | $15,614 |
| 2013 | $2,936 | $16,141 | $527 | $15,614 |
Agents Affiliated with this Home
-
Megan Wood

Seller's Agent in 2025
Megan Wood
Compass
(773) 273-9581
24 in this area
163 Total Sales
-
Russell Burton
R
Seller Co-Listing Agent in 2025
Russell Burton
Compass
(773) 710-1027
24 in this area
127 Total Sales
-
Janet Joseph

Buyer's Agent in 2025
Janet Joseph
@ Properties
(312) 286-8283
3 in this area
36 Total Sales
About This Building
Map
Source: Midwest Real Estate Data (MRED)
MLS Number: 12205526
APN: 14-28-118-053-1198
- 2930 N Sheridan Rd Unit 2111
- 2930 N Sheridan Rd Unit 710
- 2930 N Sheridan Rd Unit 210
- 431 W Oakdale Ave Unit 11A
- 431 W Oakdale Ave Unit 13D
- 2909 N Sheridan Rd Unit 1105
- 2909 N Sheridan Rd Unit 1211
- 2909 N Sheridan Rd Unit 908
- 419 W Wellington Ave Unit 1
- 415 W Surf St
- 320 W Oakdale Ave Unit 801
- 2946 N Pine Grove Ave Unit 1S
- 360 W Wellington Ave Unit 2E
- 325 W Wellington Ave
- 442 W Wellington Ave Unit 2W
- 336 W Wellington Ave Unit 1002
- 527 W Surf St Unit 2
- 2970 N Lake Shore Dr Unit 18D
- 2970 N Lake Shore Dr Unit 7B-7C
- 3033 N Sheridan Rd Unit 310
