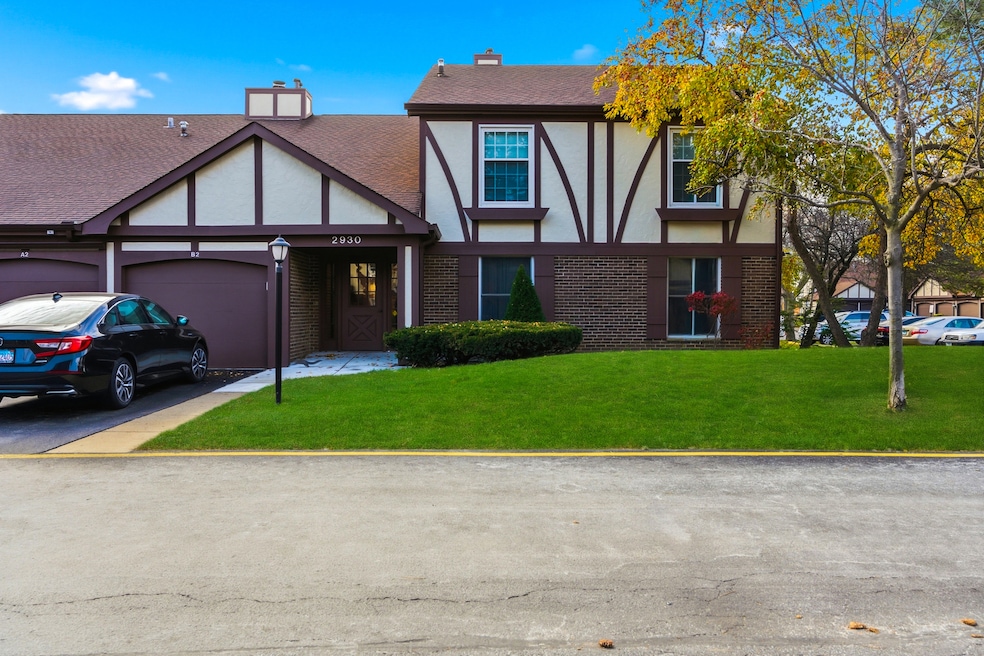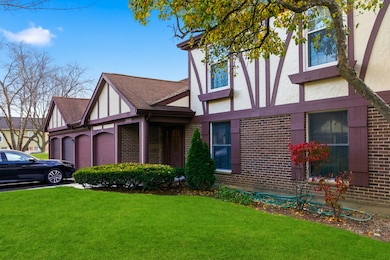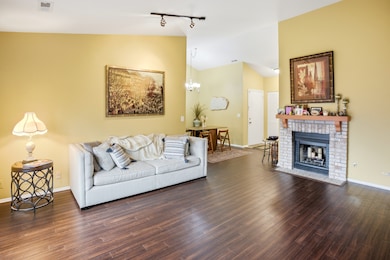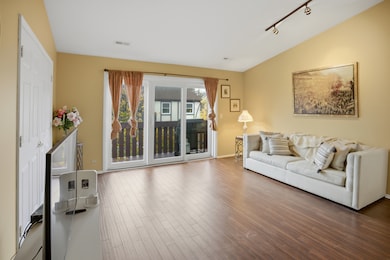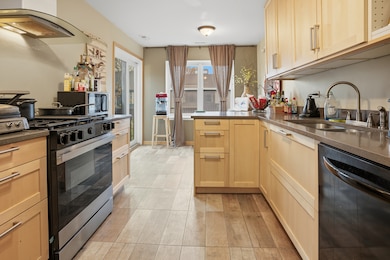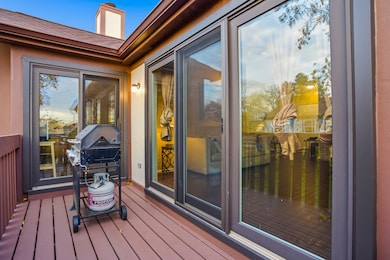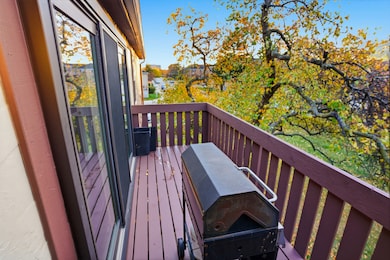2930 Northampton Dr Rolling Meadows, IL 60008
Busse Woods NeighborhoodEstimated payment $2,483/month
Highlights
- Landscaped Professionally
- Cathedral Ceiling
- Balcony
- Rolling Meadows High School Rated A+
- Formal Dining Room
- Laundry Room
About This Home
Welcome to this beautifully maintained 3-bedroom, 2-bath condo in the heart of Rolling Meadows! Offering 1,300 sq ft of bright, open living space, this home features cathedral ceilings, a cozy fireplace, and a private balcony perfect for relaxing or entertaining. The spacious living room flows effortlessly into the dining area, creating an airy, inviting atmosphere. The kitchen offers excellent functionality with plenty of storage and workspace. The primary bedroom suite includes a full bath and ample closet space. Two additional bedrooms provide flexibility for family, guests, or a home office. Enjoy the convenience of in-unit laundry, central AC, and your own private garage. Perfectly located near parks, restaurants, shopping, schools, and major expressways - this home combines comfort, convenience, and value. Listed at $309,999, this is a must-see in Rolling Meadows! Schedule your showing today - homes in this area move fast!
Open House Schedule
-
Saturday, November 15, 20252:00 to 4:00 pm11/15/2025 2:00:00 PM +00:0011/15/2025 4:00:00 PM +00:00Add to Calendar
-
Sunday, November 16, 20252:00 to 4:00 pm11/16/2025 2:00:00 PM +00:0011/16/2025 4:00:00 PM +00:00Add to Calendar
Home Details
Home Type
- Single Family
Est. Annual Taxes
- $5,358
Year Built
- Built in 1983
HOA Fees
- $403 Monthly HOA Fees
Parking
- 1 Car Garage
- Parking Included in Price
Home Design
- Brick Exterior Construction
Interior Spaces
- 1,313 Sq Ft Home
- 1-Story Property
- Cathedral Ceiling
- Ceiling Fan
- Gas Log Fireplace
- Family Room
- Living Room with Fireplace
- Formal Dining Room
- Carpet
Kitchen
- Range
- Dishwasher
Bedrooms and Bathrooms
- 3 Bedrooms
- 3 Potential Bedrooms
- 2 Full Bathrooms
Laundry
- Laundry Room
- Dryer
- Washer
Utilities
- Central Air
- Heating System Uses Natural Gas
Additional Features
- Balcony
- Landscaped Professionally
Community Details
- Association fees include exterior maintenance, lawn care, snow removal
- Coach Homes Of Willow Bend Association, Phone Number (847) 517-4400
- Willow Bend Subdivision
- Property managed by Alma
Listing and Financial Details
- Homeowner Tax Exemptions
Map
Home Values in the Area
Average Home Value in this Area
Tax History
| Year | Tax Paid | Tax Assessment Tax Assessment Total Assessment is a certain percentage of the fair market value that is determined by local assessors to be the total taxable value of land and additions on the property. | Land | Improvement |
|---|---|---|---|---|
| 2024 | $5,120 | $20,079 | $3,625 | $16,454 |
| 2023 | $4,868 | $20,079 | $3,625 | $16,454 |
| 2022 | $4,868 | $20,079 | $3,625 | $16,454 |
| 2021 | $2,975 | $12,361 | $2,379 | $9,982 |
| 2020 | $2,978 | $12,361 | $2,379 | $9,982 |
| 2019 | $3,017 | $13,855 | $2,379 | $11,476 |
| 2018 | $3,355 | $13,841 | $2,039 | $11,802 |
| 2017 | $3,306 | $13,841 | $2,039 | $11,802 |
| 2016 | $4,072 | $13,841 | $2,039 | $11,802 |
| 2015 | $4,789 | $15,287 | $1,812 | $13,475 |
| 2014 | $4,675 | $15,287 | $1,812 | $13,475 |
| 2013 | $4,563 | $15,287 | $1,812 | $13,475 |
Property History
| Date | Event | Price | List to Sale | Price per Sq Ft |
|---|---|---|---|---|
| 11/14/2025 11/14/25 | For Sale | $309,999 | -- | $236 / Sq Ft |
Purchase History
| Date | Type | Sale Price | Title Company |
|---|---|---|---|
| Warranty Deed | $128,500 | Attorneys Title Guaranty Fun | |
| Warranty Deed | $179,000 | Atgf Inc | |
| Warranty Deed | $157,000 | -- | |
| Trustee Deed | -- | -- |
Mortgage History
| Date | Status | Loan Amount | Loan Type |
|---|---|---|---|
| Open | $68,000 | Purchase Money Mortgage | |
| Previous Owner | $143,200 | Purchase Money Mortgage | |
| Previous Owner | $125,600 | Balloon | |
| Previous Owner | $64,000 | No Value Available |
Source: Midwest Real Estate Data (MRED)
MLS Number: 12518050
APN: 08-08-122-034-1195
- 2950 Northampton Dr Unit B1
- 2508 Algonquin Rd Unit 16
- 2504 Algonquin Rd Unit 14
- 2504 Algonquin Rd Unit 17
- 2502 Algonquin Rd Unit 2
- 2312 Algonquin Rd Unit 3
- 2402 Algonquin Rd Unit 9
- 2503 Fulle St Unit 17
- 2303 Fulle St
- 4209 Owl Dr
- 1117 S Old Wilke Rd Unit 206
- 1217 S Old Wilke Rd Unit 11110
- 1217 S Old Wilke Rd Unit 11406
- 1207 S Old Wilke Rd Unit 303
- 4101 Owl Dr
- 1107 S Old Wilke Rd Unit 201
- 5500 Carriageway Dr Unit 213
- 1227 S Old Wilke Rd Unit 201
- 1227 S Old Wilke Rd Unit 306
- 3805 Wren Ln
- 4825 Kimball Hill Dr Unit B1
- 5201 Carriageway Dr Unit 103
- 5500 Carriageway Dr Unit 213
- 5412 Teaberry Ct Unit 1601
- 3604 Owl Dr
- 5618 Elizabeth Place Unit 103
- 2400 Golf Rd
- 4700 Arbor Dr
- 3275 Kirchoff Rd Unit 337
- 3255 Kirchoff Rd Unit 301
- 1708 Arbor Square
- 208 Brookdale Ln
- 3802 Ashley Ct
- 2650 Brookwood Way Dr Unit 201
- 2650 Brookwood Way Dr Unit 103
- 1300 Catalina Ct
- 1807 S Surrey Ridge Dr
- 1220 E Algonquin Rd
- 3401 W Payton Place
- 7 E Pickwick Rd
