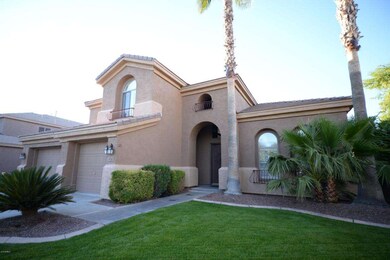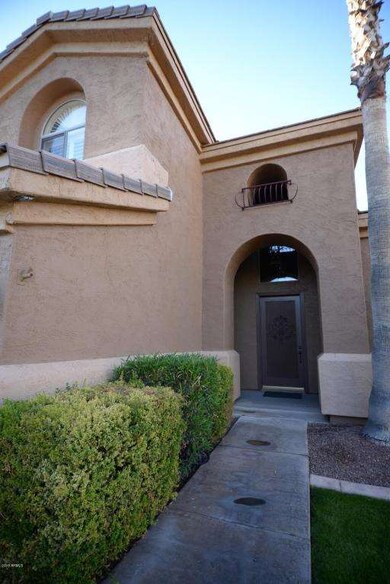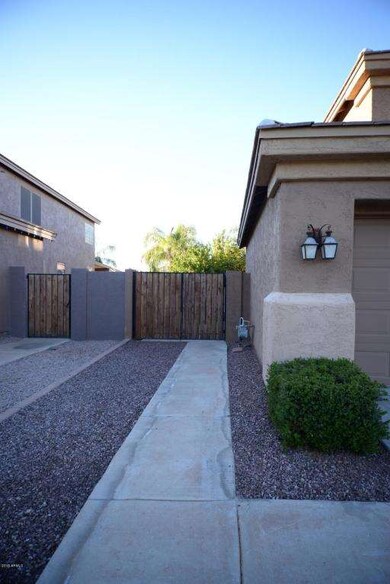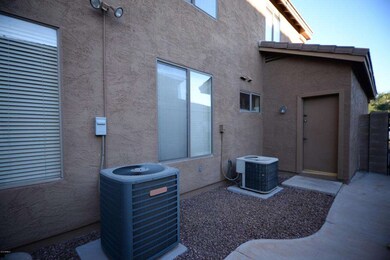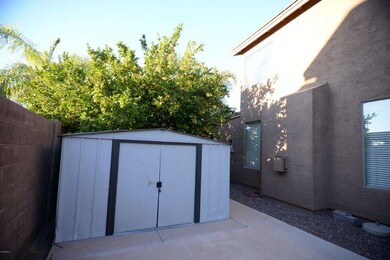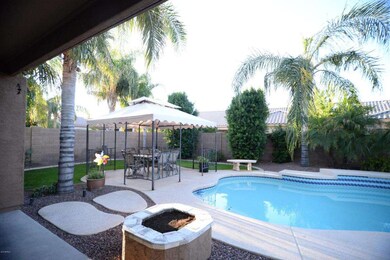
2930 S Iowa St Chandler, AZ 85286
Central Chandler NeighborhoodHighlights
- Play Pool
- RV Gated
- 1 Fireplace
- T. Dale Hancock Elementary School Rated A
- 0.23 Acre Lot
- Covered patio or porch
About This Home
As of June 2018Gorgeous Shea home on quiet interior street in Carino Estates, one of Chandler’s most popular neighborhoods. Carino Estates is known for it’s pride of ownership, walking/biking paths, neighborhood parks, and excelling Chandler schools. Bright and open floor plan - 3024 SF - 4 bedrooms PLUS loft/bonus game room - 3 full bathrooms. One of the secondary bedrooms & bathrooms is on main level; perfect for guests or a home office. Plantation shutters, wood blinds, crown molding accents, neutral paint, and lovely flooring throughout. Kitchen features maple, raised panel cabinetry, tile countertops, island/breakfast bar, walk-in pantry, and eat-in kitchen with bay window. Family room with gas fireplace is right off the kitchen. Coffered ceiling with subtle accent lighting and beautiful fixture at formal dining room. Master bedroom suite upstairs features vaulted ceilings, bay window, his and hers closets, soaking tub, separate shower, and double sinks with vanity seating. Plenty of additional storage throughout home. Large lot with tropical landscaping, citrus trees, private pool with sheer descent water feature, gazebo, lots of decking, large grassy play area, covered patio with ceiling fan and NO TWO STORIES BEHIND. RV gate, concrete parking pad, and storage shed at large side yard and a service door off the 3 car garage. Sellers are original owners and have maintained this home beautifully! Close proximity to freeways, restaurants, Ocotillo Golf Resort, and Chandler Fashion Center. Won't last! This home has it all! SELLER HAS JUST REDUCED THE PRICE BY $5,000 SO THAT BUYER CAN REPLACE THE CARPET THROUGHOUT TO THEIR PREFERENCE.
Last Agent to Sell the Property
RE/MAX Foothills License #SA542126000 Listed on: 12/15/2015

Home Details
Home Type
- Single Family
Est. Annual Taxes
- $2,690
Year Built
- Built in 2000
Lot Details
- 10,133 Sq Ft Lot
- Block Wall Fence
- Front and Back Yard Sprinklers
- Sprinklers on Timer
- Grass Covered Lot
HOA Fees
- $55 Monthly HOA Fees
Parking
- 3 Car Garage
- Garage Door Opener
- RV Gated
Home Design
- Wood Frame Construction
- Tile Roof
- Stucco
Interior Spaces
- 3,024 Sq Ft Home
- 2-Story Property
- Ceiling height of 9 feet or more
- Ceiling Fan
- 1 Fireplace
- Double Pane Windows
- Security System Owned
Kitchen
- Eat-In Kitchen
- Breakfast Bar
- Built-In Microwave
- Kitchen Island
Flooring
- Carpet
- Laminate
- Tile
Bedrooms and Bathrooms
- 4 Bedrooms
- Primary Bathroom is a Full Bathroom
- 3 Bathrooms
- Dual Vanity Sinks in Primary Bathroom
- Bathtub With Separate Shower Stall
Outdoor Features
- Play Pool
- Covered patio or porch
- Outdoor Storage
Schools
- T. Dale Hancock Elementary School
- Bogle Junior High School
- Hamilton High School
Utilities
- Refrigerated Cooling System
- Zoned Heating
- Heating System Uses Natural Gas
- High Speed Internet
Community Details
- Association fees include ground maintenance
- Premier Association, Phone Number (480) 704-2900
- Built by Shea Homes
- Carino Estates Subdivision
Listing and Financial Details
- Tax Lot 54
- Assessor Parcel Number 303-85-054
Ownership History
Purchase Details
Home Financials for this Owner
Home Financials are based on the most recent Mortgage that was taken out on this home.Purchase Details
Home Financials for this Owner
Home Financials are based on the most recent Mortgage that was taken out on this home.Purchase Details
Home Financials for this Owner
Home Financials are based on the most recent Mortgage that was taken out on this home.Similar Homes in the area
Home Values in the Area
Average Home Value in this Area
Purchase History
| Date | Type | Sale Price | Title Company |
|---|---|---|---|
| Warranty Deed | $461,000 | Stewart Title & Trust Of Pho | |
| Warranty Deed | $415,000 | Security Title Agency Inc | |
| Deed | $241,057 | First American Title | |
| Warranty Deed | -- | First American Title |
Mortgage History
| Date | Status | Loan Amount | Loan Type |
|---|---|---|---|
| Open | $82,392 | Credit Line Revolving | |
| Open | $500,000 | New Conventional | |
| Closed | $405,000 | New Conventional | |
| Closed | $364,500 | New Conventional | |
| Closed | $368,800 | New Conventional | |
| Previous Owner | $390,850 | Adjustable Rate Mortgage/ARM | |
| Previous Owner | $394,250 | New Conventional | |
| Previous Owner | $280,000 | New Conventional | |
| Previous Owner | $276,885 | New Conventional | |
| Previous Owner | $280,000 | Unknown | |
| Previous Owner | $75,000 | Credit Line Revolving | |
| Previous Owner | $175,000 | New Conventional |
Property History
| Date | Event | Price | Change | Sq Ft Price |
|---|---|---|---|---|
| 06/14/2018 06/14/18 | Sold | $461,000 | +0.2% | $152 / Sq Ft |
| 05/10/2018 05/10/18 | For Sale | $460,000 | +10.8% | $152 / Sq Ft |
| 04/29/2016 04/29/16 | Sold | $415,000 | -1.1% | $137 / Sq Ft |
| 03/28/2016 03/28/16 | Pending | -- | -- | -- |
| 03/14/2016 03/14/16 | Price Changed | $419,500 | -1.2% | $139 / Sq Ft |
| 12/15/2015 12/15/15 | For Sale | $424,500 | -- | $140 / Sq Ft |
Tax History Compared to Growth
Tax History
| Year | Tax Paid | Tax Assessment Tax Assessment Total Assessment is a certain percentage of the fair market value that is determined by local assessors to be the total taxable value of land and additions on the property. | Land | Improvement |
|---|---|---|---|---|
| 2025 | $3,433 | $43,836 | -- | -- |
| 2024 | $3,356 | $41,749 | -- | -- |
| 2023 | $3,356 | $54,280 | $10,850 | $43,430 |
| 2022 | $3,231 | $39,860 | $7,970 | $31,890 |
| 2021 | $3,338 | $38,310 | $7,660 | $30,650 |
| 2020 | $3,320 | $36,180 | $7,230 | $28,950 |
| 2019 | $3,193 | $34,750 | $6,950 | $27,800 |
| 2018 | $3,092 | $33,350 | $6,670 | $26,680 |
| 2017 | $2,882 | $31,810 | $6,360 | $25,450 |
| 2016 | $2,777 | $33,680 | $6,730 | $26,950 |
| 2015 | $2,690 | $30,550 | $6,110 | $24,440 |
Agents Affiliated with this Home
-
Don Matheson

Seller's Agent in 2018
Don Matheson
RE/MAX
(602) 694-3200
3 in this area
307 Total Sales
-
Jennifer Pedersen

Seller Co-Listing Agent in 2018
Jennifer Pedersen
RE/MAX
(480) 522-4051
32 Total Sales
-
Erika Lucas-Goff

Buyer's Agent in 2018
Erika Lucas-Goff
Lucas Real Estate
(480) 390-4992
2 in this area
54 Total Sales
-
Wendy Wagner

Seller's Agent in 2016
Wendy Wagner
RE/MAX
(480) 215-0133
2 in this area
47 Total Sales
Map
Source: Arizona Regional Multiple Listing Service (ARMLS)
MLS Number: 5373294
APN: 303-85-054
- 271 W Roadrunner Dr
- 285 W Goldfinch Way
- 250 W Queen Creek Rd Unit 206
- 250 W Queen Creek Rd Unit 240
- 280 W Wisteria Place
- 2662 S Iowa St
- 203 W Raven Dr
- 141 W Roadrunner Dr
- 3103 S Dakota Place
- 455 W Honeysuckle Dr
- 102 W Raven Dr
- 705 W Queen Creek Rd Unit 2126
- 705 W Queen Creek Rd Unit 2158
- 705 W Queen Creek Rd Unit 1059
- 705 W Queen Creek Rd Unit 2006
- 2702 S Beverly Place
- 3331 S Vine St
- 116 E Bluejay Dr
- 3261 S Sunland Dr
- 3350 S Holguin Way

