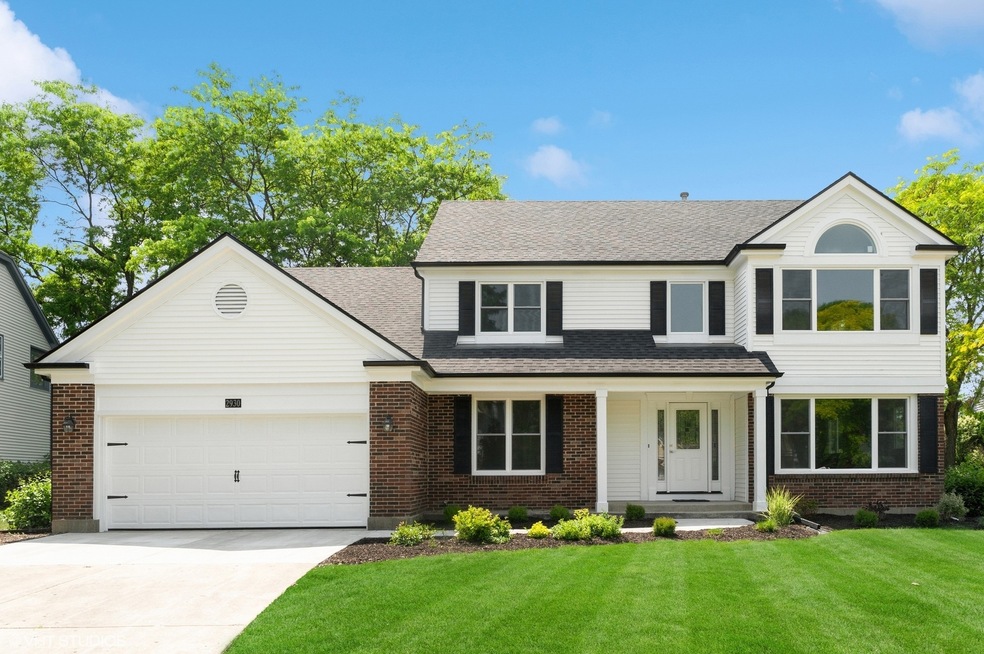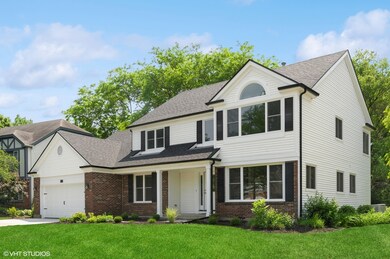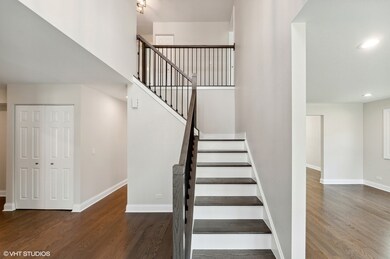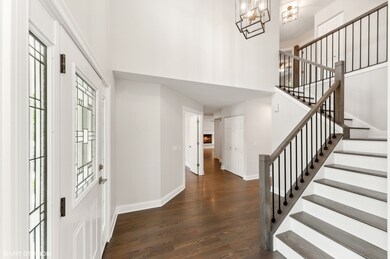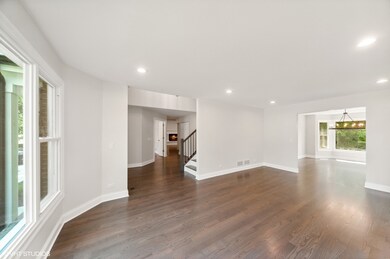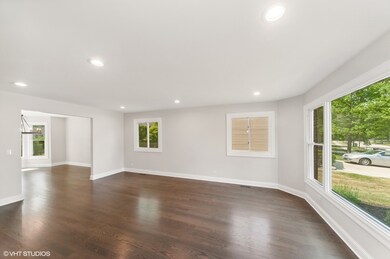
2930 Sandalwood Rd Buffalo Grove, IL 60089
The Woodlands of Fiore NeighborhoodEstimated Value: $748,000 - $960,000
Highlights
- Colonial Architecture
- Landscaped Professionally
- Recreation Room
- Ivy Hall Elementary School Rated A
- Property is near a park
- Vaulted Ceiling
About This Home
As of June 2023Presenting 2930 Sandalwood Road! Situated in Highly sought after Woodlands of Fiore with Eastern exposure. 3,000 ft. 5 bedrooms ,3 1/2 baths, finished basement with full bath, 1st floor bedroom, 20x22 family room with cathedral ceiling. High end timeless finishes, custom made kitchen cabinets, quartz countertops, walk-in pantry. Breathtaking master bedroom suite. Steps from Canterbury Park, shopping and golf course. Gut renovation to the studs including updated insulation, electric, plumbing - all brought up to current code. New Roof, windows, furnace, water heater, all stainless-steel appliances, Grohe/Toto fixtures to name a few. Top Northshore builder. As close as it gets to new construction! Don't miss out on this rare opportunity in AWARD-WINNING Kildeer countryside district 96. Ivy Hall, Twin Groves, Stevenson High School
Home Details
Home Type
- Single Family
Est. Annual Taxes
- $11,196
Year Built
- Built in 1989 | Remodeled in 2023
Lot Details
- Lot Dimensions are 85x125
- Landscaped Professionally
- Paved or Partially Paved Lot
Parking
- 2.5 Car Attached Garage
- Garage Door Opener
- Driveway
- Parking Included in Price
Home Design
- Colonial Architecture
- Asphalt Roof
- Concrete Perimeter Foundation
Interior Spaces
- 2,978 Sq Ft Home
- 2-Story Property
- Vaulted Ceiling
- 1 Fireplace
- Entrance Foyer
- Family Room
- Living Room
- Formal Dining Room
- Recreation Room
- Play Room
Kitchen
- Range
- Microwave
- Dishwasher
- Stainless Steel Appliances
- Disposal
Flooring
- Wood
- Partially Carpeted
Bedrooms and Bathrooms
- 5 Bedrooms
- 5 Potential Bedrooms
- Main Floor Bedroom
- Walk-In Closet
- Dual Sinks
- Separate Shower
Laundry
- Laundry Room
- Dryer
- Washer
Finished Basement
- Basement Fills Entire Space Under The House
- Recreation or Family Area in Basement
- Finished Basement Bathroom
- Crawl Space
Schools
- Ivy Hall Elementary School
- Twin Groves Middle School
- Adlai E Stevenson High School
Utilities
- Central Air
- Heating System Uses Natural Gas
- Lake Michigan Water
Additional Features
- Patio
- Property is near a park
Community Details
- Woodlands Of Fiore Subdivision, Mountbatte Floorplan
Ownership History
Purchase Details
Home Financials for this Owner
Home Financials are based on the most recent Mortgage that was taken out on this home.Purchase Details
Purchase Details
Similar Homes in Buffalo Grove, IL
Home Values in the Area
Average Home Value in this Area
Purchase History
| Date | Buyer | Sale Price | Title Company |
|---|---|---|---|
| Pereira Sangita | $800,000 | None Listed On Document | |
| Crestwood Homes Inc | $437,500 | Chicago Title Insurance Compan | |
| Slutsky Karen R Weiss | -- | Attorney |
Mortgage History
| Date | Status | Borrower | Loan Amount |
|---|---|---|---|
| Open | Pereira Sangita | $600,000 | |
| Previous Owner | Slutsky Mark G | $265,965 | |
| Previous Owner | Slutsky Mark G | $277,500 |
Property History
| Date | Event | Price | Change | Sq Ft Price |
|---|---|---|---|---|
| 06/27/2023 06/27/23 | Sold | $800,000 | +0.2% | $269 / Sq Ft |
| 06/08/2023 06/08/23 | Pending | -- | -- | -- |
| 06/07/2023 06/07/23 | For Sale | $798,400 | -- | $268 / Sq Ft |
Tax History Compared to Growth
Tax History
| Year | Tax Paid | Tax Assessment Tax Assessment Total Assessment is a certain percentage of the fair market value that is determined by local assessors to be the total taxable value of land and additions on the property. | Land | Improvement |
|---|---|---|---|---|
| 2024 | $11,537 | $194,938 | $46,464 | $148,474 |
| 2023 | $11,196 | $113,378 | $43,842 | $69,536 |
| 2022 | $11,196 | $109,649 | $42,400 | $67,249 |
| 2021 | $7,511 | $75,137 | $41,943 | $33,194 |
| 2020 | $7,363 | $75,393 | $42,086 | $33,307 |
| 2019 | $7,182 | $75,115 | $41,931 | $33,184 |
| 2018 | $17,217 | $184,879 | $45,583 | $139,296 |
| 2017 | $16,949 | $180,564 | $44,519 | $136,045 |
| 2016 | $16,370 | $172,904 | $42,630 | $130,274 |
| 2015 | $16,064 | $161,698 | $39,867 | $121,831 |
| 2014 | $14,088 | $139,510 | $42,817 | $96,693 |
| 2012 | $13,664 | $139,790 | $42,903 | $96,887 |
Agents Affiliated with this Home
-
Regina Faktorovich
R
Seller's Agent in 2023
Regina Faktorovich
Compass
(312) 246-7788
1 in this area
6 Total Sales
-
Steven Goodman

Buyer's Agent in 2023
Steven Goodman
Keller Williams Thrive
(847) 722-0514
2 in this area
154 Total Sales
Map
Source: Midwest Real Estate Data (MRED)
MLS Number: 11790238
APN: 15-17-404-005
- 2894 Whispering Oaks Ct
- 180 Chapel Oaks Dr
- 2872 Whispering Oaks Ct
- 310 Blackthorn Dr
- 5538 Prairiemoor Ln
- 16637 W Brockman Ave
- 5632 Oakwood Cir
- 16639 W Brockman Ave
- 2306 Magnolia Ct E Unit 2072
- 16623 W Easton Ave
- 3025 Roslyn Ln E
- 79 Willow Pkwy Unit 712
- 431 Woodland Chase Ln
- 5364 Hedgewood Ct
- 2322 Acorn Place
- 1995 Wilshire Ct
- 384 Woodland Chase Ln
- 399 Sislow Ln
- 2181 Brandywyn Ln
- 410 Sislow Ln
- 2930 Sandalwood Rd
- 2924 Sandalwood Rd
- 2936 Sandalwood Rd
- 2925 Bayberry Dr
- 2931 Bayberry Dr
- 2921 Bayberry Dr
- 2920 Sandalwood Rd
- 2937 Bayberry Dr
- 2937 Sandalwood Rd
- 2931 Sandalwood Rd
- 2917 Bayberry Dr
- 3001 Bayberry Dr
- 2925 Sandalwood Rd
- 2916 Sandalwood Rd
- 3003 Sandalwood Rd
- 3006 Sandalwood Rd
- 2911 Bayberry Dr Unit 12
- 3005 Bayberry Dr
- 2920 Bayberry Dr
- 2916 Bayberry Dr
