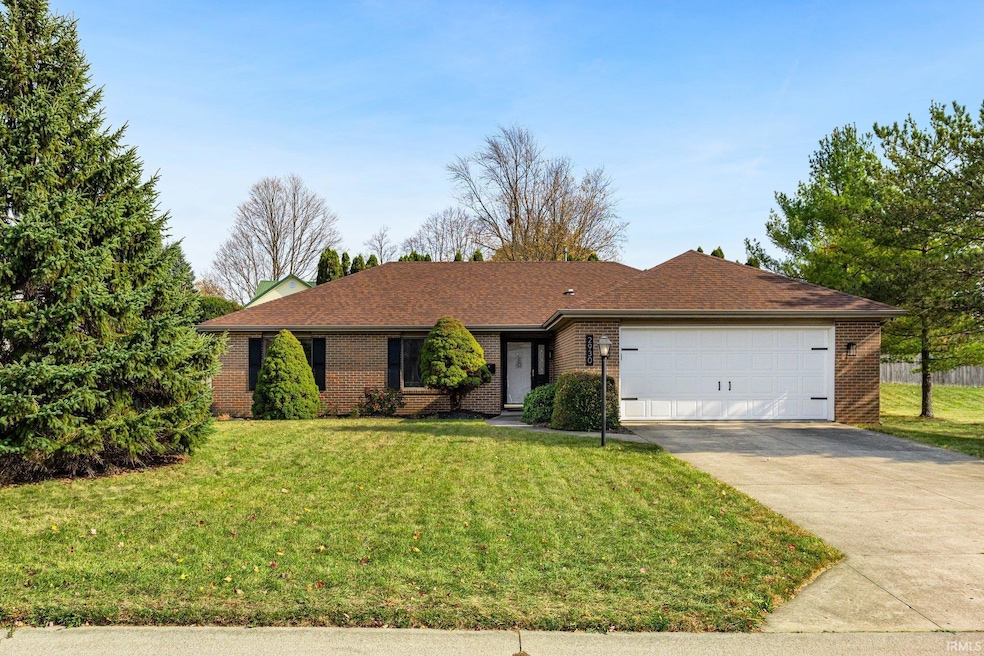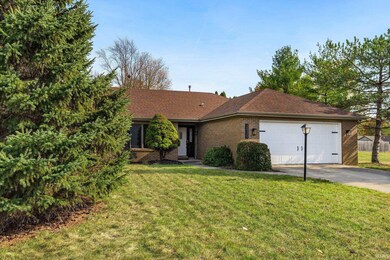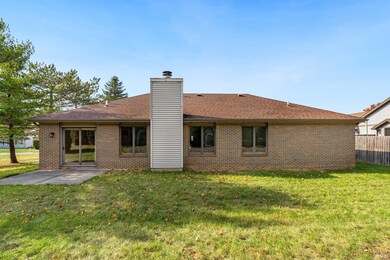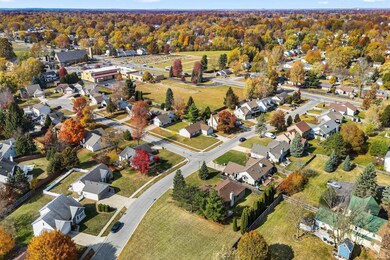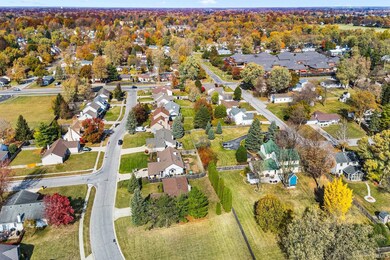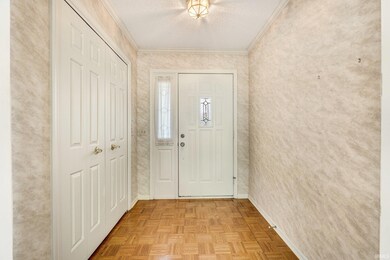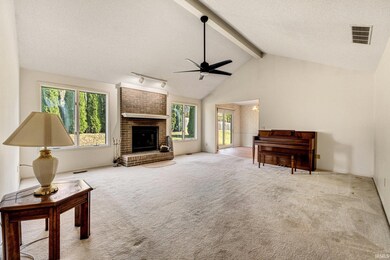
2930 Sandarac Ln Fort Wayne, IN 46815
Highlights
- Ranch Style House
- Entrance Foyer
- Forced Air Heating and Cooling System
- 2 Car Attached Garage
- En-Suite Primary Bedroom
- Level Lot
About This Home
As of November 2024Welcome to your dream home! This delightful 3-bedroom, 2-full-bath amazing Brick ranch is nestled in a peaceful neighborhood, perfect for anyone. Step inside to find a spacious living room adorned with a cozy fireplace and stunning cathedral ceilings that create an inviting atmosphere. The well-appointed master bedroom features an en-suite bathroom and a generous walk-in closet, offering both privacy and convenience. Enjoy the ease of a separate laundry room. The kitchen has ample counter space and cabinets. The sliding glass doors lead to your Backyard. Recent upgrades include, a new air conditioning unit (2023) and a roof replacement (2017); ensuring you comfort and peace of mind for years to come. Newer garage door, new shutters. Painting has recently been completed in some rooms as well as front door side-lights. Seller is aware carpet needs to be replaced, therefore offering a $2,500 carpet allowance at time of closing, allowing buyer to choose their floor covering. Don’t miss out on this fantastic opportunity. Schedule your showing today!
Last Agent to Sell the Property
RE/MAX Results Brokerage Phone: 260-417-5093 Listed on: 10/23/2024

Home Details
Home Type
- Single Family
Est. Annual Taxes
- $2,102
Year Built
- Built in 1990
Lot Details
- 10,209 Sq Ft Lot
- Lot Dimensions are 83x123
- Level Lot
HOA Fees
- $10 Monthly HOA Fees
Parking
- 2 Car Attached Garage
- Garage Door Opener
- Driveway
- Off-Street Parking
Home Design
- Ranch Style House
- Brick Exterior Construction
- Asphalt Roof
Interior Spaces
- 1,515 Sq Ft Home
- Entrance Foyer
Bedrooms and Bathrooms
- 3 Bedrooms
- En-Suite Primary Bedroom
- 2 Full Bathrooms
Location
- Suburban Location
Schools
- Haley Elementary School
- Blackhawk Middle School
- Snider High School
Utilities
- Forced Air Heating and Cooling System
- Heating System Uses Gas
Community Details
- Briargate Subdivision
Listing and Financial Details
- Assessor Parcel Number 02-08-35-102-008.000-072
Ownership History
Purchase Details
Home Financials for this Owner
Home Financials are based on the most recent Mortgage that was taken out on this home.Purchase Details
Purchase Details
Purchase Details
Purchase Details
Similar Homes in the area
Home Values in the Area
Average Home Value in this Area
Purchase History
| Date | Type | Sale Price | Title Company |
|---|---|---|---|
| Warranty Deed | $227,500 | None Listed On Document | |
| Deed | -- | None Listed On Document | |
| Deed | -- | None Listed On Document | |
| Quit Claim Deed | -- | None Listed On Document | |
| Interfamily Deed Transfer | -- | Titan Title Services Llc | |
| Quit Claim Deed | -- | None Available |
Property History
| Date | Event | Price | Change | Sq Ft Price |
|---|---|---|---|---|
| 11/22/2024 11/22/24 | Sold | $227,500 | -4.2% | $150 / Sq Ft |
| 11/06/2024 11/06/24 | Pending | -- | -- | -- |
| 10/31/2024 10/31/24 | For Sale | $237,500 | -- | $157 / Sq Ft |
Tax History Compared to Growth
Tax History
| Year | Tax Paid | Tax Assessment Tax Assessment Total Assessment is a certain percentage of the fair market value that is determined by local assessors to be the total taxable value of land and additions on the property. | Land | Improvement |
|---|---|---|---|---|
| 2024 | $2,108 | $236,300 | $30,200 | $206,100 |
| 2023 | $2,103 | $191,900 | $30,200 | $161,700 |
| 2022 | $1,964 | $175,400 | $30,200 | $145,200 |
| 2021 | $1,794 | $161,300 | $25,700 | $135,600 |
| 2020 | $1,770 | $162,200 | $25,700 | $136,500 |
| 2019 | $1,576 | $145,500 | $25,700 | $119,800 |
| 2018 | $1,554 | $142,700 | $25,700 | $117,000 |
| 2017 | $2,704 | $122,000 | $25,700 | $96,300 |
| 2016 | $1,293 | $120,100 | $25,700 | $94,400 |
| 2014 | $1,203 | $116,900 | $25,700 | $91,200 |
| 2013 | $1,165 | $113,400 | $25,700 | $87,700 |
Agents Affiliated with this Home
-
Andrea Hall

Seller's Agent in 2024
Andrea Hall
RE/MAX
(260) 417-5093
25 Total Sales
-
Renee Williams

Buyer's Agent in 2024
Renee Williams
Mike Thomas Assoc., Inc
(260) 760-9315
21 Total Sales
Map
Source: Indiana Regional MLS
MLS Number: 202441132
APN: 02-08-35-102-008.000-072
- 3010 Sandarac Ln
- 2626 Repton Dr
- 8130 Park State Dr
- 2520 Repton Dr
- 8239 Wyoming Pass
- 2513 Darwood Grove
- 7619 Preakness Cove
- 7618 Preakness Cove
- 7735 Greymoor Dr
- 2606 Hollendale Dr
- 7609 Preakness Cove
- 8319 Asher Dr
- 7807 Tipperary Trail
- 7304 Antebellum Blvd
- 3323 Kiowa Ct
- 3222 Wakashan Place
- 7224 Winnebago Dr
- 7109 Antebellum Dr
- 2704 Busche Dr
- 3441 Brantley Dr
