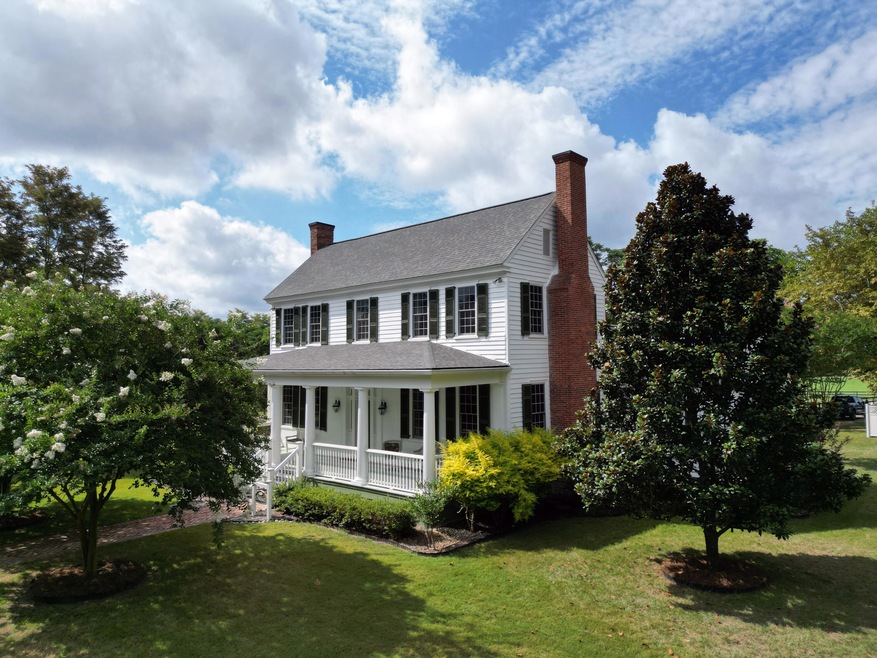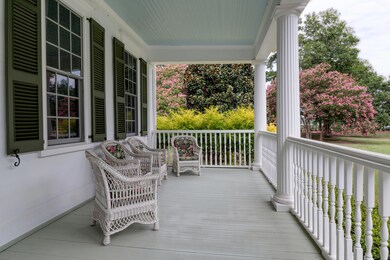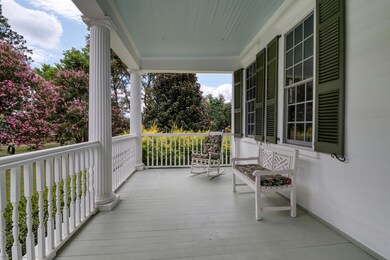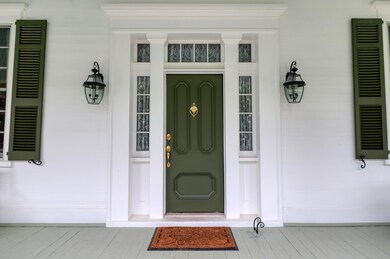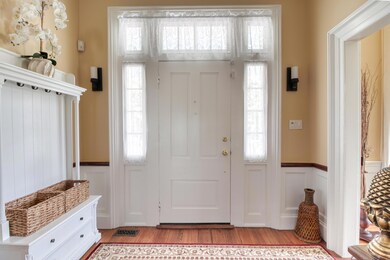
2930 Storm Branch Rd Beech Island, SC 29842
Highlights
- Horse Track
- Updated Kitchen
- Fireplace in Primary Bedroom
- Boarding Facilities
- Colonial Architecture
- Farm
About This Home
As of December 2024Welcome to The Oakland Plantation Farm, a beautifully preserved historic property built in 1826 and located just minutes from Aiken. This stunning home has been meticulously remodeled and updated with modern features and amenities, while retaining the historic charm and beauty reminiscent of the Antebellum era. Wake up to your own beautiful, private park-like setting.
On the main floor, you'll find side, back, and front covered porches perfect for relaxation. The grand entry hall boasts a two-story space with curved stairs leading to the second floor. The dining room features a non-functional fireplace and a private covered porch. Both the great room and the family room have non-functional fireplaces, with the family room opening to a back porch. The eat-in kitchen offers ample cabinet space, an island, granite countertops, and a gas stove. Conveniently located on the main floor are the laundry room and the owner suite, which includes a shower and dual vanity. Original heart pine flooring extends throughout the home, including under the carpeted bedroom.
The second floor offers an open loft area providing a spacious and versatile living space, along with two bedrooms, each with its own non-functional fireplace and bathroom.
For equestrian enthusiasts, the property features two horse stalls with a feed room, tack room, and horse wash rack. There are five fenced areas, a round pen, and a horse walk trail around the property. The carriage/garage house includes a runabout drive and a dairy house.
Additional features of the property include luxury landscaping, an emergency generator for continuous power supply, and two electric gates with a completely fenced property for privacy and safety.
For lovers of horses and history, The Oakland Plantation Farm is a dream come true. Don't miss your chance to own this magnificent piece of history!
Last Agent to Sell the Property
Blanchard & Calhoun Real Estate Co License #42951 Listed on: 10/24/2024

Home Details
Home Type
- Single Family
Est. Annual Taxes
- $1,842
Year Built
- Built in 1826
Lot Details
- 5.1 Acre Lot
- Fenced
- Landscaped
- Level Lot
- Front Yard Sprinklers
Parking
- 1 Car Detached Garage
- Carport
- Workshop in Garage
Home Design
- Colonial Architecture
- Farmhouse Style Home
- Brick Exterior Construction
- Pillar, Post or Pier Foundation
- Combination Foundation
- Block Foundation
- Shingle Roof
- Wood Siding
Interior Spaces
- 2,891 Sq Ft Home
- 2-Story Property
- Ceiling Fan
- Wood Burning Fireplace
- Fireplace Features Masonry
- Insulated Windows
- Family Room with Fireplace
- Great Room with Fireplace
- Living Room with Fireplace
- Dining Room with Fireplace
- 6 Fireplaces
- Breakfast Room
- Formal Dining Room
- Crawl Space
- Pull Down Stairs to Attic
- Washer and Electric Dryer Hookup
- Property Views
Kitchen
- Eat-In Country Kitchen
- Updated Kitchen
- Self-Cleaning Oven
- Range
- Dishwasher
- Kitchen Island
- Solid Surface Countertops
Flooring
- Wood
- Carpet
- Ceramic Tile
Bedrooms and Bathrooms
- 3 Bedrooms
- Primary Bedroom on Main
- Fireplace in Primary Bedroom
- Walk-In Closet
Home Security
- Storm Windows
- Fire and Smoke Detector
Outdoor Features
- Boarding Facilities
- Porch
Schools
- Redcliffe Elementary School
- Jackson Middle School
- Silver Bluff High School
Farming
- Farm
- Feed Room
- Pasture
Horse Facilities and Amenities
- Wash Rack
- Horses Allowed On Property
- Grass Field
- Tack Room
- Horse Track
- Riding Ring
- Riding Trail
Utilities
- Central Air
- Heating System Uses Gas
- Heat Pump System
- Electric Water Heater
- Septic Tank
- Internet Available
- Cable TV Available
Community Details
- No Home Owners Association
Listing and Financial Details
- Assessor Parcel Number 0540601005
- Seller Concessions Not Offered
Ownership History
Purchase Details
Home Financials for this Owner
Home Financials are based on the most recent Mortgage that was taken out on this home.Purchase Details
Purchase Details
Home Financials for this Owner
Home Financials are based on the most recent Mortgage that was taken out on this home.Purchase Details
Home Financials for this Owner
Home Financials are based on the most recent Mortgage that was taken out on this home.Purchase Details
Home Financials for this Owner
Home Financials are based on the most recent Mortgage that was taken out on this home.Purchase Details
Similar Homes in the area
Home Values in the Area
Average Home Value in this Area
Purchase History
| Date | Type | Sale Price | Title Company |
|---|---|---|---|
| Warranty Deed | $840,000 | None Listed On Document | |
| Interfamily Deed Transfer | -- | None Available | |
| Deed | $441,500 | -- | |
| Warranty Deed | $455,000 | -- | |
| Deed | $350,000 | None Available | |
| Deed | $275,000 | -- |
Mortgage History
| Date | Status | Loan Amount | Loan Type |
|---|---|---|---|
| Previous Owner | $416,000 | New Conventional | |
| Previous Owner | $417,000 | New Conventional | |
| Previous Owner | $228,600 | Credit Line Revolving | |
| Previous Owner | $150,000 | Credit Line Revolving |
Property History
| Date | Event | Price | Change | Sq Ft Price |
|---|---|---|---|---|
| 12/13/2024 12/13/24 | Sold | $840,000 | -3.0% | $291 / Sq Ft |
| 10/24/2024 10/24/24 | For Sale | $865,900 | +3.1% | $300 / Sq Ft |
| 10/11/2024 10/11/24 | Off Market | $840,000 | -- | -- |
| 09/13/2024 09/13/24 | Price Changed | $865,900 | -1.0% | $300 / Sq Ft |
| 07/23/2024 07/23/24 | For Sale | $875,000 | 0.0% | $303 / Sq Ft |
| 07/19/2024 07/19/24 | Pending | -- | -- | -- |
| 07/02/2024 07/02/24 | For Sale | $875,000 | +98.2% | $303 / Sq Ft |
| 11/30/2015 11/30/15 | Sold | $441,500 | -4.0% | $149 / Sq Ft |
| 10/31/2015 10/31/15 | Pending | -- | -- | -- |
| 03/04/2015 03/04/15 | For Sale | $459,900 | -- | $156 / Sq Ft |
Tax History Compared to Growth
Tax History
| Year | Tax Paid | Tax Assessment Tax Assessment Total Assessment is a certain percentage of the fair market value that is determined by local assessors to be the total taxable value of land and additions on the property. | Land | Improvement |
|---|---|---|---|---|
| 2023 | $1,842 | $17,720 | $1,030 | $417,410 |
| 2022 | $1,799 | $17,720 | $0 | $0 |
| 2021 | $1,802 | $17,720 | $0 | $0 |
| 2020 | $1,812 | $17,600 | $0 | $0 |
| 2019 | $1,812 | $17,600 | $0 | $0 |
| 2018 | $2,020 | $17,600 | $930 | $16,670 |
| 2017 | $1,932 | $0 | $0 | $0 |
| 2016 | $0 | $0 | $0 | $0 |
| 2015 | -- | $0 | $0 | $0 |
| 2014 | $1,722 | $0 | $0 | $0 |
| 2013 | -- | $0 | $0 | $0 |
Agents Affiliated with this Home
-
Donatella Armstrong-Key

Seller's Agent in 2024
Donatella Armstrong-Key
Blanchard & Calhoun Real Estate Co
(706) 305-9626
158 Total Sales
-
Neil Grice
N
Buyer's Agent in 2024
Neil Grice
ERA Wilder Concierge
(803) 341-2909
63 Total Sales
-
P
Seller's Agent in 2015
Pamala Thompson
RE/MAX
-
Suzy Haslup

Buyer's Agent in 2015
Suzy Haslup
Meybohm Real Estate - Aiken
(803) 215-0153
228 Total Sales
Map
Source: Aiken Association of REALTORS®
MLS Number: 212642
APN: 054-06-01-005
- 2603 Storm Branch Rd
- 2565 Storm Branch Rd
- Lot 1 Pine Log Rd
- LOT 000 Storm Branch Rd
- 5014 Old Magnolia Ln
- 1462 Bellingham Dr
- 1436 Bellingham Dr
- 1412 Bellingham Dr
- 1340 Bellingham Dr
- 1390 Bellingham Dr
- Tbd Avenita Dr
- 1279 Bellingham Dr
- 1189 Bellingham Dr
- 1459 Bellingham Dr
- 1065 Bellingham Dr
- 1429 Bellingham Dr
- 1157 Bellingham Dr
- 1403 Bellingham Dr
- 1355 Bellingham Dr
- 1367 Bellingham Dr
