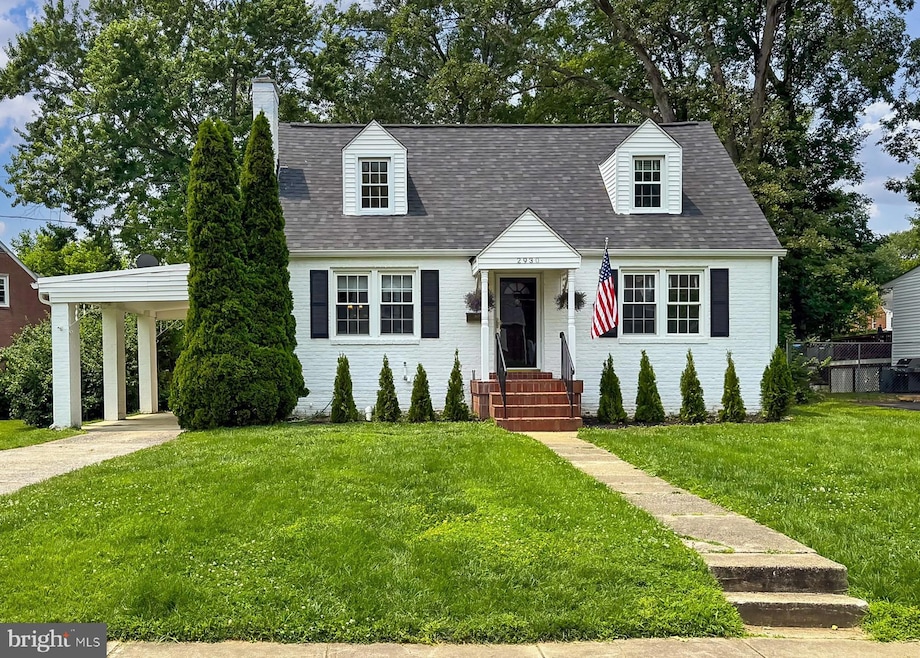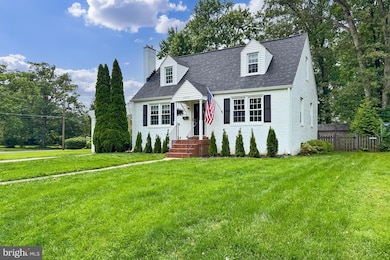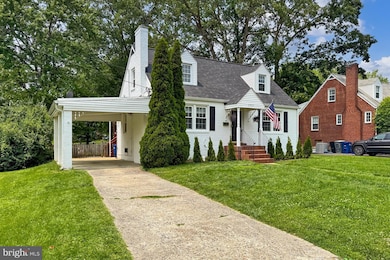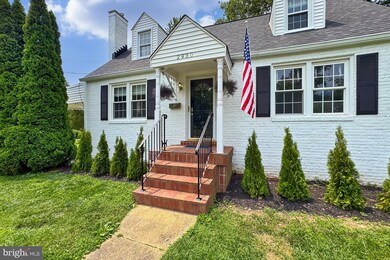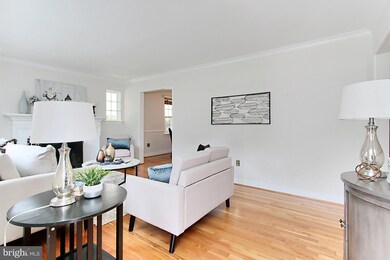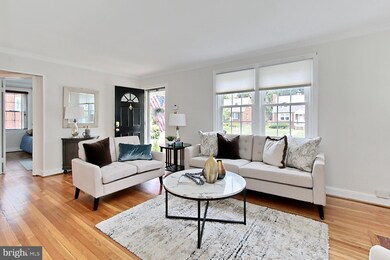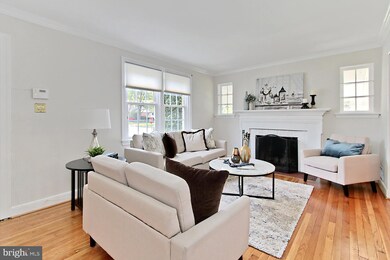
2930 Stuart Dr Falls Church, VA 22042
Estimated payment $5,128/month
Highlights
- Gourmet Kitchen
- Deck
- Wood Flooring
- Cape Cod Architecture
- Traditional Floor Plan
- Main Floor Bedroom
About This Home
PRICE ADJUSTMENT on this Falls Church Charmer! As you pull up to the home, you are greeted with modern curb appeal and a gracious lawn. Step inside and see the beautifully refinished hardwood floors carry throughout the home. The living room with wood burning fireplace is flooded with natural light. The formal dining room is great for entertaining guests. The updated and remodeled kitchen includes ceiling high cabinets with ample storage, SS appliances and granite counters. The expanded breakfast room offers additional space and a great place to sip your morning coffee. This level also features 2 spacious bedrooms and a nicely updated bathroom. The upper level showcases the large primary bedroom with expanded ceilings, full bath, and two bedrooms which are great kid’s room or offices for work from home! It also has it's own HVAC to keep the level comfortable all year! The lower level provides extra living space with a large recreation room with recessed lighting, built-ins and a renovated laundry room. There’s also a great work room ideal for extra storage and home projects. As you wrap up the tour, head out to the sprawling, fully fenced backyard. There’s so much room to play, entertain and just relax. And finally, the location! Situated in a great neighborhood and minutes to the Mosaic Center and Falls Church City. Walkability to retail and restaurants, close proximity to all major commuter routes (495, 50, 66) but still tucked away from the hustle and bustle. Your new home awaits!
Home Details
Home Type
- Single Family
Est. Annual Taxes
- $9,143
Year Built
- Built in 1948
Lot Details
- 0.25 Acre Lot
- Back Yard Fenced
- Property is zoned 140
Home Design
- Cape Cod Architecture
- Brick Exterior Construction
- Block Foundation
Interior Spaces
- Property has 3 Levels
- Traditional Floor Plan
- Built-In Features
- Chair Railings
- Crown Molding
- Fireplace Mantel
- Double Pane Windows
- Living Room
- Dining Area
- Den
- Workshop
- Storage Room
- Utility Room
- Attic
Kitchen
- Gourmet Kitchen
- Breakfast Room
- Electric Oven or Range
- Dishwasher
- Disposal
Flooring
- Wood
- Ceramic Tile
Bedrooms and Bathrooms
- En-Suite Primary Bedroom
Laundry
- Laundry Room
- Dryer
Finished Basement
- Basement Fills Entire Space Under The House
- Walk-Up Access
- Connecting Stairway
- Rear Basement Entry
- Workshop
Parking
- 3 Parking Spaces
- 2 Driveway Spaces
- 1 Attached Carport Space
- On-Street Parking
- Off-Street Parking
Outdoor Features
- Deck
- Patio
- Shed
Schools
- Falls Church High School
Utilities
- Forced Air Heating and Cooling System
- Vented Exhaust Fan
- Natural Gas Water Heater
Community Details
- No Home Owners Association
- Fenwick Park Subdivision
Listing and Financial Details
- Tax Lot 68
- Assessor Parcel Number 0503 15 0068
Map
Home Values in the Area
Average Home Value in this Area
Tax History
| Year | Tax Paid | Tax Assessment Tax Assessment Total Assessment is a certain percentage of the fair market value that is determined by local assessors to be the total taxable value of land and additions on the property. | Land | Improvement |
|---|---|---|---|---|
| 2024 | $9,112 | $726,700 | $345,000 | $381,700 |
| 2023 | $8,533 | $705,250 | $325,000 | $380,250 |
| 2022 | $8,213 | $669,690 | $305,000 | $364,690 |
| 2021 | $8,052 | $645,450 | $285,000 | $360,450 |
| 2020 | $7,787 | $620,450 | $260,000 | $360,450 |
| 2019 | $7,244 | $573,750 | $240,000 | $333,750 |
| 2018 | $6,290 | $546,920 | $235,000 | $311,920 |
| 2017 | $6,343 | $510,930 | $230,000 | $280,930 |
| 2016 | $6,763 | $546,950 | $230,000 | $316,950 |
| 2015 | $6,272 | $524,010 | $225,000 | $299,010 |
| 2014 | $6,213 | $520,010 | $221,000 | $299,010 |
Property History
| Date | Event | Price | Change | Sq Ft Price |
|---|---|---|---|---|
| 06/24/2025 06/24/25 | Pending | -- | -- | -- |
| 06/20/2025 06/20/25 | Price Changed | $789,000 | -3.2% | $386 / Sq Ft |
| 06/06/2025 06/06/25 | For Sale | $815,000 | -- | $398 / Sq Ft |
Purchase History
| Date | Type | Sale Price | Title Company |
|---|---|---|---|
| Warranty Deed | $595,000 | -- | |
| Deed | $302,000 | -- | |
| Deed | $211,000 | -- |
Mortgage History
| Date | Status | Loan Amount | Loan Type |
|---|---|---|---|
| Open | $168,503 | VA | |
| Open | $399,000 | New Conventional | |
| Closed | $417,000 | New Conventional | |
| Closed | $367,000 | New Conventional | |
| Previous Owner | $241,600 | No Value Available | |
| Previous Owner | $168,800 | New Conventional |
Similar Homes in Falls Church, VA
Source: Bright MLS
MLS Number: VAFX2246190
APN: 0503-15-0068
- 2933 Fairmont St
- 7213 Tyler Ave
- 2904 Fairmont St
- 7137 Parkview Ave
- 2820 Lee Oaks Place Unit 302
- 7367 Blade Dr
- 2810 Lee Oaks Place Unit 302
- 3026 Cedar Hill Rd
- 7350 Lee Hwy Unit T-1
- 7596I Lakeside Village Dr
- 7596-N Lakeside Village Dr
- 7596J Lakeside Village Dr
- 7609 Lee Hwy Unit 303
- 2856 Dover Ln Unit 103
- 7576 Chrisland Cove
- 2919 Rosemary Ln
- 7613 Lee Hwy Unit 302
- 7354 Route 29 Unit 54/T2
- 7354 Route 29 Unit 202
- 7366 Route 29 Unit 104
