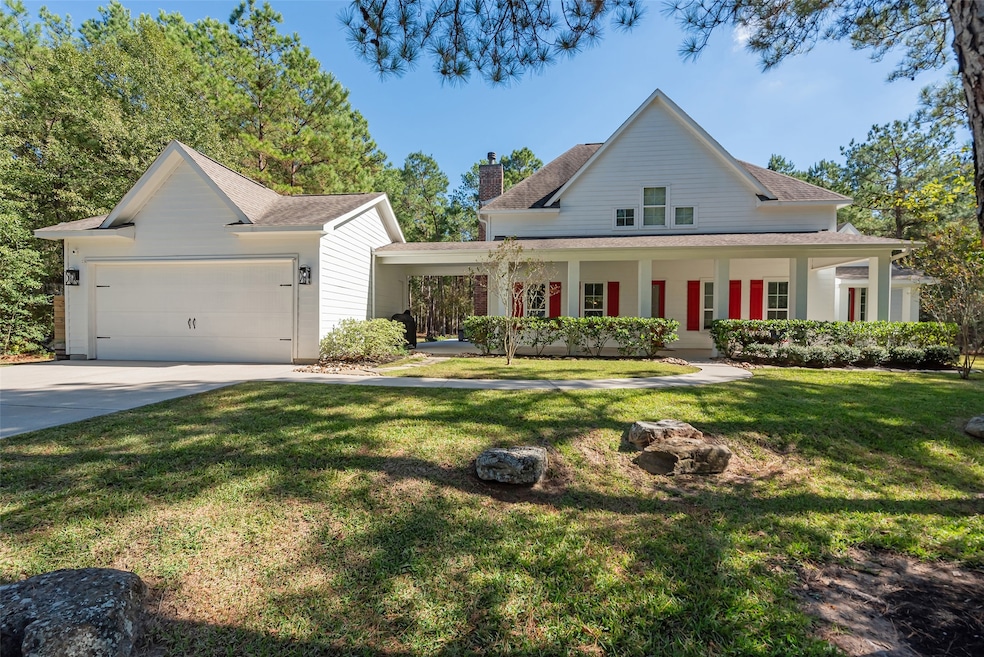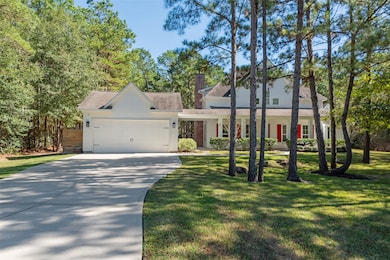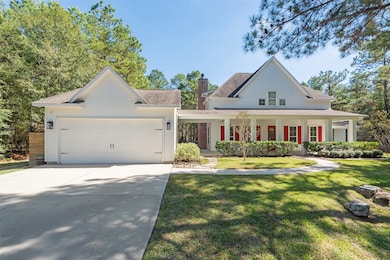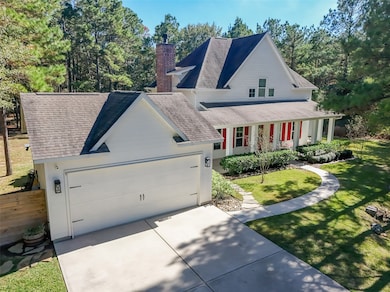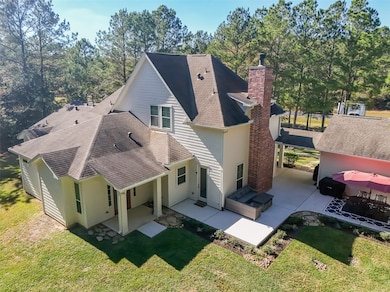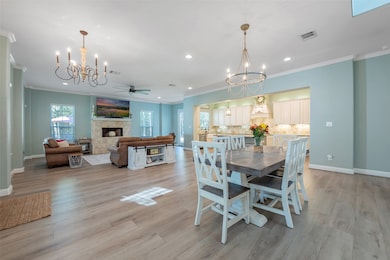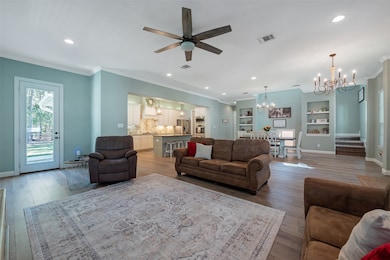29300 Sorrel Ln Waller, TX 77484
Estimated payment $4,992/month
Highlights
- Pond
- Farmhouse Style Home
- High Ceiling
- Wooded Lot
- Hollywood Bathroom
- Private Yard
About This Home
Nestled on a beautiful 1.5-acre wooded cul-de-sac lot, this inviting country home offers space, privacy, and community amenities just minutes from town conveniences. Inside, the open-concept design seamlessly connects the family room, dining area, and kitchen, creating the perfect setting for gatherings. The kitchen features granite countertops, an oversized island with seating, stainless steel appliances, double ovens, and a farmhouse sink. The home offers two bedrooms downstairs, including a private primary suite, plus a second bedroom with its own ensuite bath—ideal for guests or multi-generational living. Upstairs are two additional bedrooms connected by a Hollywood bath. Outside features include an oversized garage, covered patio, and manicured landscaping. This quiet, amenity-rich neighborhood features three stocked ponds, picnic and playground areas, a community pool with covered pavilion, and equestrian facilities including horse trails and arena.
Home Details
Home Type
- Single Family
Est. Annual Taxes
- $10,895
Year Built
- Built in 2015
Lot Details
- 1.5 Acre Lot
- Cul-De-Sac
- Cleared Lot
- Wooded Lot
- Private Yard
HOA Fees
- $78 Monthly HOA Fees
Parking
- 2 Car Garage
- Garage Door Opener
- Driveway
Home Design
- Farmhouse Style Home
- Slab Foundation
- Composition Roof
- Cement Siding
Interior Spaces
- 3,015 Sq Ft Home
- 2-Story Property
- Crown Molding
- High Ceiling
- Ceiling Fan
- Wood Burning Fireplace
- Gas Log Fireplace
- Family Room Off Kitchen
- Living Room
- Dining Room
- Utility Room
- Washer and Electric Dryer Hookup
Kitchen
- Breakfast Bar
- Walk-In Pantry
- Double Oven
- Electric Oven
- Gas Cooktop
- Microwave
- Dishwasher
- Kitchen Island
- Self-Closing Drawers
- Farmhouse Sink
- Disposal
Flooring
- Carpet
- Laminate
- Tile
Bedrooms and Bathrooms
- 4 Bedrooms
- En-Suite Primary Bedroom
- Double Vanity
- Soaking Tub
- Bathtub with Shower
- Hollywood Bathroom
- Separate Shower
Home Security
- Prewired Security
- Security Gate
Schools
- Fields Store Elementary School
- Schultz Junior High School
- Waller High School
Utilities
- Central Heating and Cooling System
- Heating System Uses Gas
- Programmable Thermostat
- Aerobic Septic System
Additional Features
- Energy-Efficient Thermostat
- Pond
Listing and Financial Details
- Seller Concessions Offered
Community Details
Overview
- Association fees include common areas, recreation facilities
- Associa Principal Management Grou Association, Phone Number (281) 367-8137
- Saddle Creek Forest 6 Subdivision
Recreation
- Community Playground
- Community Pool
- Park
- Horse Trails
Security
- Controlled Access
Map
Home Values in the Area
Average Home Value in this Area
Tax History
| Year | Tax Paid | Tax Assessment Tax Assessment Total Assessment is a certain percentage of the fair market value that is determined by local assessors to be the total taxable value of land and additions on the property. | Land | Improvement |
|---|---|---|---|---|
| 2025 | $5,361 | $641,070 | $173,020 | $468,050 |
| 2024 | $5,361 | $584,370 | -- | -- |
| 2023 | $5,361 | $531,245 | $0 | $0 |
| 2022 | $5,734 | $482,950 | $75,050 | $407,900 |
| 2021 | $8,866 | $446,030 | $48,030 | $398,000 |
| 2020 | $8,250 | $386,930 | $35,120 | $351,810 |
| 2019 | $8,947 | $401,860 | $35,120 | $366,740 |
| 2018 | $8,185 | $379,470 | $34,520 | $344,950 |
| 2017 | $8,072 | $371,440 | $36,020 | $335,420 |
| 2016 | $1,514 | $69,670 | $34,520 | $35,150 |
| 2015 | $451 | $21,770 | $21,770 | $0 |
| 2014 | $451 | $20,260 | $20,260 | $0 |
Property History
| Date | Event | Price | List to Sale | Price per Sq Ft | Prior Sale |
|---|---|---|---|---|---|
| 11/18/2025 11/18/25 | For Sale | $760,000 | +73.1% | $252 / Sq Ft | |
| 03/31/2021 03/31/21 | Sold | -- | -- | -- | View Prior Sale |
| 03/01/2021 03/01/21 | Pending | -- | -- | -- | |
| 02/26/2021 02/26/21 | For Sale | $439,000 | -- | $142 / Sq Ft |
Purchase History
| Date | Type | Sale Price | Title Company |
|---|---|---|---|
| Vendors Lien | -- | None Available | |
| Warranty Deed | -- | Itc | |
| Warranty Deed | -- | Stewart Title Of Montgomery | |
| Warranty Deed | -- | None Available | |
| Warranty Deed | -- | None Available |
Mortgage History
| Date | Status | Loan Amount | Loan Type |
|---|---|---|---|
| Open | $374,000 | New Conventional | |
| Previous Owner | $376,928 | No Value Available | |
| Previous Owner | $277,590 | No Value Available |
Source: Houston Association of REALTORS®
MLS Number: 50115210
APN: 234960
- 30075 Round up Dr
- 30041 Round up Dr
- 7070 Racehorse Dr
- 30079 Round up Dr
- 30081 Round up Dr
- 29900 Equestrian Dr
- 26600 Maverick Ln
- 17722 Derby Dr
- 17746 Derby Dr
- 17679 Spur Ct
- 17663 Spur Ct
- 17729 N Equestrian Dr
- 29480 Shetland Dr
- 7522 Saddle Blanket Dr
- 30569 Lake Rd
- 29320 Clydesdale Dr
- 26685 Clark Rd
- 26500 Saddle Horn Dr
- 26791 Clark Rd
- 28921 Mustang Dr
- 6085 Clark Rd Unit RV Lot A
- 25862 Clark Rd
- 29229 Sheffield Rd
- 29231 Sheffield Rd
- 11193 Wildwood Ln
- 8779 Pin Oak Dr
- 18759 Wichita Trail
- 24433 Fm 1488 Rd
- 25401 Hunting Trail
- 6565 County Road 344
- 30620 Vilma Ln
- 28792 Waller Gladish Rd
- 31205 Hegar Rd
- 25131 Calvary Charge
- 15317 Hazel Firs Ln
- 26950 Hondo Cir
- 1420 Florecer Ln
- 19111 Hazel Firs Ln
- 17472 Farm To Market 1774
- 25927 Chicory Dr
