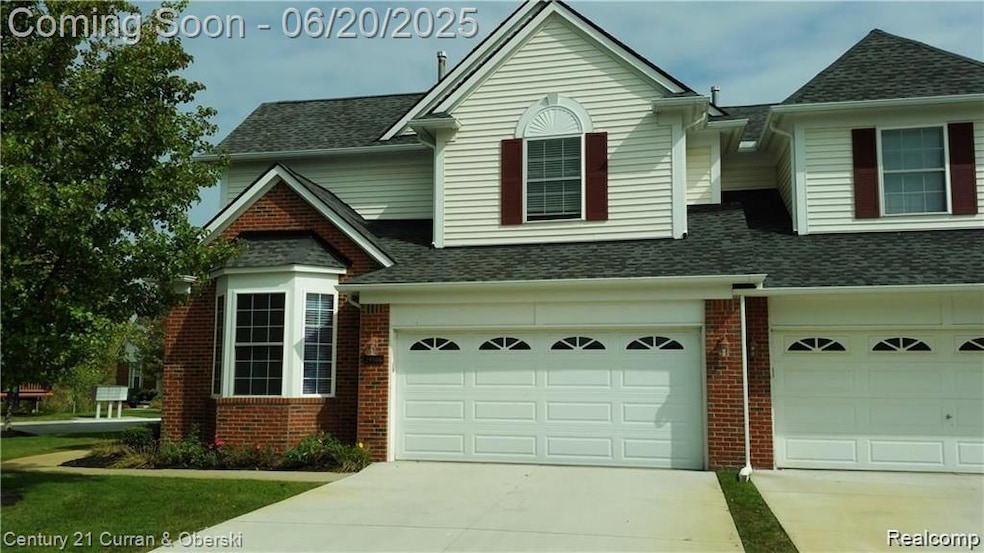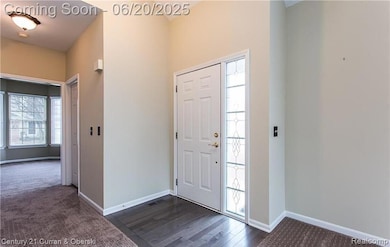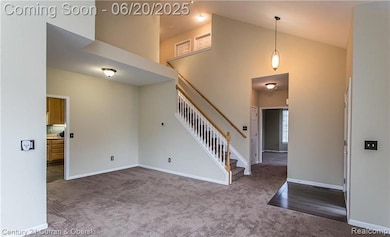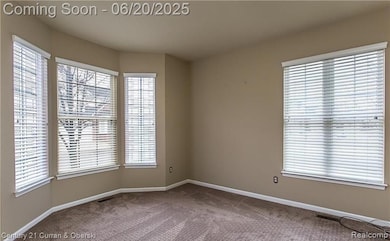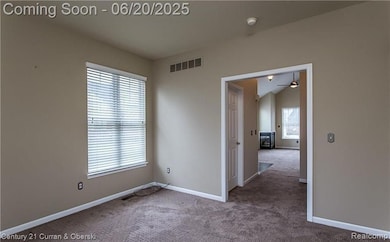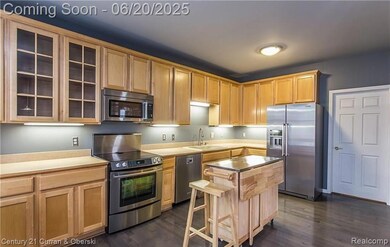
$1,700
- 1 Bed
- 1 Bath
- 1,065 Sq Ft
- 549 E Marshall St
- Ferndale, MI
This is the most exciting lease opportunity seen in Ferndale in years. This 1934 historic church has been transformed into 4 totally unique apartments. All of them have been totally built out new with a chic industrial look, open floor plans and large living spaces. Large kitchens have lots of cabinetry, high end appliances, and Quartz counters. The bathrooms are all ceramic. Each unit has lots
James Wolfe Century 21 Curran & Oberski
