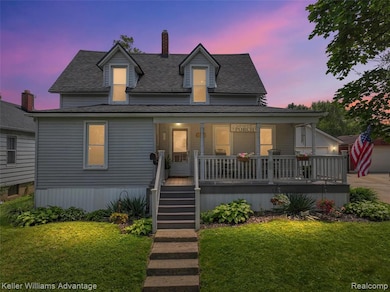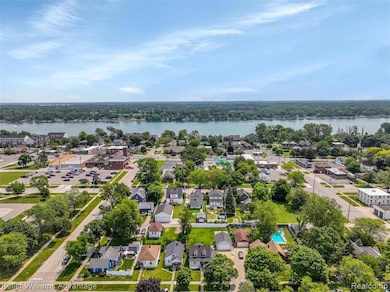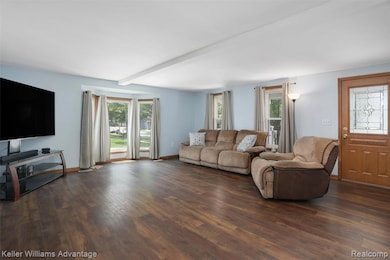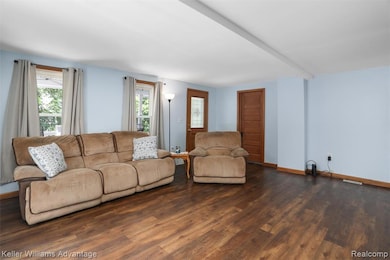2931 4th St Trenton, MI 48183
Estimated payment $1,660/month
Highlights
- Ground Level Unit
- Covered Patio or Porch
- Bungalow
- No HOA
- 2.5 Car Detached Garage
- Programmable Thermostat
About This Home
Classic charm meets thoughtful updates in this well-maintained Trenton home, just blocks from the scenic Detroit River and downtown shops, restaurants, and parks. With a new roof installed in 2019 (transferable warranty) and a vinyl privacy fence added in 2020, the big-ticket items have already been handled—leaving you free to move in and enjoy. Step inside to find a spacious living room with newer vinyl plank flooring, fresh paint throughout, and large windows that let in tons of natural light. The kitchen and dining area retain a cozy charm while offering the space and function needed for everyday living. The home features one bedroom on the main level and two upstairs, plus a full bath. Out front, the covered porch is ideal for morning coffee or summer evenings. The long driveway leads to a detached two-car garage, and the fully fenced backyard with a newer vinyl privacy fence and large patio, offers space to garden, entertain. All of this just steps from Elizabeth Park, the Trenton waterfront, and local conveniences. Whether you’re a first-time buyer or someone ready to enjoy life near the river, this one is full of potential and charm. Schedule your private tour today! Home being sold as-is, buyer to assume city code items minus highlighted items which seller has already addressed. See inspection report in attached documents.
Home Details
Home Type
- Single Family
Est. Annual Taxes
Year Built
- Built in 1883
Lot Details
- 9,148 Sq Ft Lot
- Lot Dimensions are 68x132
- Back Yard Fenced
Home Design
- Bungalow
- Block Foundation
- Asphalt Roof
- Chimney Cap
- Vinyl Construction Material
Interior Spaces
- 1,411 Sq Ft Home
- 1.5-Story Property
- Ceiling Fan
- Partially Finished Basement
Kitchen
- Free-Standing Gas Range
- Microwave
- Dishwasher
- Disposal
Bedrooms and Bathrooms
- 3 Bedrooms
Laundry
- Dryer
- Washer
Parking
- 2.5 Car Detached Garage
- Garage Door Opener
Outdoor Features
- Covered Patio or Porch
- Exterior Lighting
Location
- Ground Level Unit
Utilities
- Forced Air Heating and Cooling System
- Heating System Uses Natural Gas
- Programmable Thermostat
- Natural Gas Water Heater
- High Speed Internet
Listing and Financial Details
- Assessor Parcel Number 54015030574000
Community Details
Overview
- No Home Owners Association
- Assrs Trenton 4 Subdivision
Amenities
- Laundry Facilities
Map
Home Values in the Area
Average Home Value in this Area
Tax History
| Year | Tax Paid | Tax Assessment Tax Assessment Total Assessment is a certain percentage of the fair market value that is determined by local assessors to be the total taxable value of land and additions on the property. | Land | Improvement |
|---|---|---|---|---|
| 2025 | $2,858 | $103,000 | $0 | $0 |
| 2024 | $2,858 | $94,400 | $0 | $0 |
| 2023 | $2,308 | $85,100 | $0 | $0 |
| 2022 | $3,135 | $80,300 | $0 | $0 |
| 2021 | $3,031 | $74,600 | $0 | $0 |
| 2020 | $3,065 | $69,400 | $0 | $0 |
| 2019 | $3,019 | $63,900 | $0 | $0 |
| 2018 | $1,996 | $57,600 | $0 | $0 |
| 2017 | $1,726 | $55,500 | $0 | $0 |
| 2016 | $2,693 | $54,000 | $0 | $0 |
| 2015 | $4,767 | $50,000 | $0 | $0 |
| 2013 | $4,618 | $48,800 | $0 | $0 |
| 2012 | $2,541 | $45,800 | $9,900 | $35,900 |
Property History
| Date | Event | Price | List to Sale | Price per Sq Ft |
|---|---|---|---|---|
| 10/14/2025 10/14/25 | Price Changed | $255,000 | -3.8% | $181 / Sq Ft |
| 09/19/2025 09/19/25 | Price Changed | $265,000 | -3.6% | $188 / Sq Ft |
| 07/08/2025 07/08/25 | Price Changed | $275,000 | -3.5% | $195 / Sq Ft |
| 06/23/2025 06/23/25 | Price Changed | $285,000 | -5.0% | $202 / Sq Ft |
| 06/13/2025 06/13/25 | For Sale | $299,900 | -- | $213 / Sq Ft |
Purchase History
| Date | Type | Sale Price | Title Company |
|---|---|---|---|
| Quit Claim Deed | -- | Dfcu Title |
Source: Realcomp
MLS Number: 20251006504
APN: 54-015-03-0574-000
- 2848 4th St
- 2756 4th St
- 3437 3rd St Unit G
- 417 Saint Joseph St
- 306 Elm St
- 2465 Riverside Dr Unit 212
- 3900 W Jefferson Ave
- 2445 Riverside Dr Unit 206
- 1225 Harbour Dr Unit 28
- 2217 3rd St
- 2206 3rd St
- 22442 W River Rd
- 2956 Parkwood St
- 22271 W River Rd
- 2100 Fort St
- 000 Marlborough Dr
- 1700 Monticello St Unit 2
- 1935 Church Place
- Lot 946 Gregory Dr
- 1900 Fort St Unit 3
- 251 Saint Joseph Ave
- 2549 Riverside Dr
- 1501-1551 Marie St
- 1850 S Trenton Dr
- 3911 Fort St Unit 218
- 21918 Knudsen Dr
- 20490 Coachwood Rd
- 3372 Van Horn Rd
- 19880 Fort St
- 23222 Williamsburg Cir
- 19364 Fort St
- 18710 Van Horn Rd
- 24356 E River Rd Unit 14
- 18627 Hinton St
- 9127 Lake Rd
- 26681 Reeck Rd
- 8346 Rucker Rd
- 14221 Park St
- 26686 Kirkway Dr Unit 140
- 17400 Fort St







