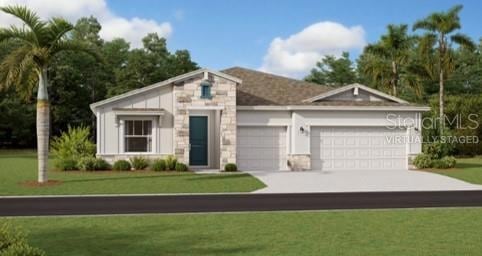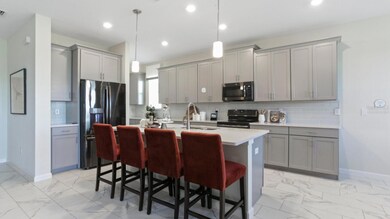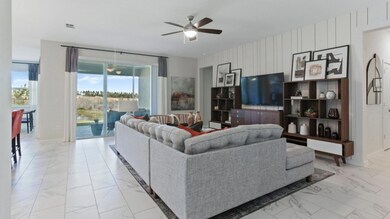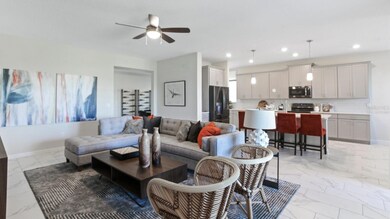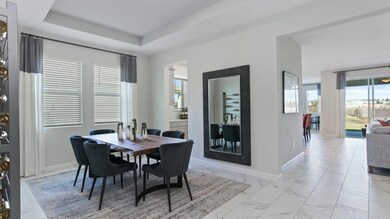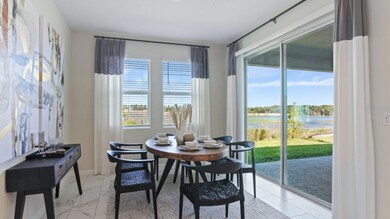
2931 Believe In Yourself Ct Clermont, FL 34714
Estimated payment $4,294/month
Highlights
- Fitness Center
- Private Lot
- Community Pool
- Under Construction
- Great Room
- Tennis Courts
About This Home
One or more photo(s) has been virtually staged. Under Construction. It’s what you have been waiting for, the Estero. This exquisite home emphasizes elegance and ease of living. Heading down the foyer there is a formal dining room that compliments a chef-ready kitchen, casual breakfast nook and spacious family room, plus an beautiful lanai. Framing the sides of the home are three secondary bedrooms and a luxurious owner’s suite with a spa-inspired bathroom. An enviable three-car garage provides versatile storage. With “Everything’s Included”, luxury and value go hand in hand. Enjoy connectivity, green building features, plus new energy conscious appliances. Welcome to Wellness Ridge the community that was designed to provide a Healthy & Active Lifestyle!! Community Features include: Sports Courts, Clubhouse, Fitness Center, Conservation Areas, Playground, Resort Style Swimming Pool and Multi-Use Trails. This beautiful home is very close to Lake Louisa State Park. Clermont is one of the fastest-growing cities in Central Florida. Strategically located close to Orlando and theme parks, it is known for its picturesque hills and pristine lakes. Schedule your appointment today!
Listing Agent
LENNAR REALTY Brokerage Phone: 800-229-0611 License #3191880 Listed on: 06/19/2025
Home Details
Home Type
- Single Family
Year Built
- Built in 2025 | Under Construction
Lot Details
- 7,405 Sq Ft Lot
- East Facing Home
- Private Lot
- Landscaped with Trees
- Property is zoned P-D
HOA Fees
- $204 Monthly HOA Fees
Parking
- 3 Car Attached Garage
- Garage Door Opener
- Driveway
Home Design
- Home is estimated to be completed on 8/28/25
- Slab Foundation
- Shingle Roof
- Block Exterior
- Stucco
Interior Spaces
- 2,532 Sq Ft Home
- Blinds
- Great Room
- Family Room
- Dining Room
- Inside Utility
- Laundry in unit
Kitchen
- Range
- Microwave
- Disposal
Flooring
- Carpet
- Ceramic Tile
Bedrooms and Bathrooms
- 4 Bedrooms
- 2 Full Bathrooms
- Shower Only
Home Security
- Security System Owned
- Fire and Smoke Detector
- In Wall Pest System
Outdoor Features
- Screened Patio
- Rain Gutters
Schools
- Sawgrass Bay Elementary School
- Windy Hill Middle School
- East Ridge High School
Utilities
- Central Heating and Cooling System
- Underground Utilities
- Fiber Optics Available
- Cable TV Available
Listing and Financial Details
- Visit Down Payment Resource Website
- Tax Lot 739
- Assessor Parcel Number 22-23-26-0010-000-73900
- $2,946 per year additional tax assessments
Community Details
Overview
- Association fees include pool, escrow reserves fund, ground maintenance, recreational facilities
- Icon Management / Brad Compton Association
- Built by Lennar Homes
- Wellness Way 60S Subdivision, Estero Floorplan
- The community has rules related to no truck, recreational vehicles, or motorcycle parking
Recreation
- Tennis Courts
- Community Playground
- Fitness Center
- Community Pool
- Trails
Map
Home Values in the Area
Average Home Value in this Area
Property History
| Date | Event | Price | Change | Sq Ft Price |
|---|---|---|---|---|
| 06/19/2025 06/19/25 | For Sale | $622,440 | -- | $246 / Sq Ft |
Similar Homes in Clermont, FL
Source: Stellar MLS
MLS Number: O6319873
- 2931 Believe In Yourself Ct
- 2943 Haze Rd
- 2877 Haze Rd
- 5701 Meditation Dr
- 5969 Zen Way
- 5965 Zen Way
- 5665 Meditation Dr
- 2950 Haze Rd
- 5645 Meditation Dr
- 2921 Prosperity Way
- 6140 Shavasana Rd
- 3217 Armstrong Ave
- 5680 Vinyasa Rd
- 3289 Armstrong Ave
- 6068 Peaceful Park Way
- 2893 Fitness St
- 6159 Peaceful Park Way
- 5619 Vinyasa Rd
- 2865 Haze Rd
- 2581 Runners Cir
