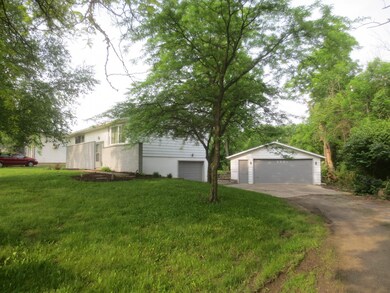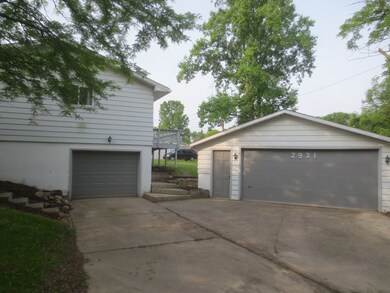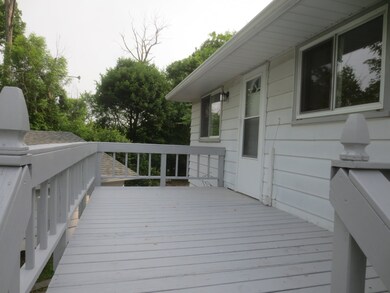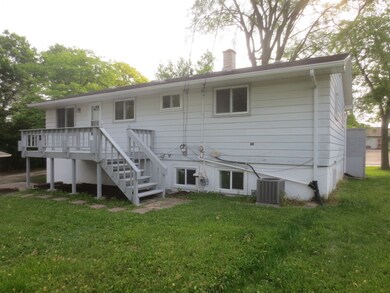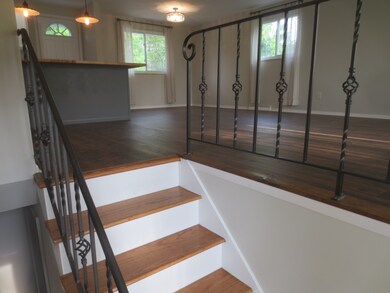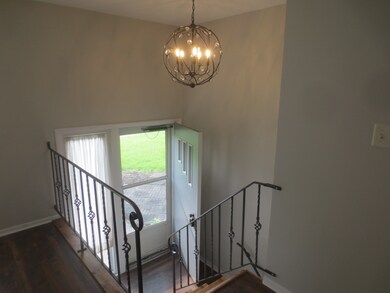
2931 Cambridge Blvd Fort Wayne, IN 46808
Lincoln Park NeighborhoodHighlights
- Contemporary Architecture
- Forced Air Heating and Cooling System
- Carpet
- Partially Wooded Lot
- 3 Car Garage
About This Home
As of December 2021Terrific floor plan in this completely updated 3 br, and 2 full bath home. 1 Car attached garage and large 2 car detached garage. Nestled on a double lot. The remodeled kitchen has a huge center island that opens to the large living room. All has new flooring, lighting, paint and plumbing. Remodeled bathrooms. Upper level shower has subway tile. Nice sized deck for cookouts. Detached garage has a new (tear off) roof. Large bedrooms. Lower level living area can be an awesome master suite or additional living area. All appliances are included but not warranted. This is a rare find.
Last Agent to Sell the Property
Hansen Langas, REALTORS & Appraisers Listed on: 05/31/2019
Home Details
Home Type
- Single Family
Est. Annual Taxes
- $1,184
Year Built
- Built in 1960
Lot Details
- 0.27 Acre Lot
- Lot Dimensions are 20 x 20 x 74 x 118 x 89 x 95
- Partially Wooded Lot
Parking
- 3 Car Garage
- Stone Driveway
Home Design
- 1,587 Sq Ft Home
- Contemporary Architecture
- Bi-Level Home
- Brick Exterior Construction
- Slab Foundation
- Asphalt Roof
Flooring
- Carpet
- Laminate
Bedrooms and Bathrooms
- 3 Bedrooms
Basement
- 1 Bathroom in Basement
- 1 Bedroom in Basement
Location
- Suburban Location
Schools
- Price Elementary School
- Northwood Middle School
- North Side High School
Utilities
- Forced Air Heating and Cooling System
- Heating System Uses Gas
Community Details
- Cambridge Hills Subdivision
Listing and Financial Details
- Assessor Parcel Number 02-07-34-130-010.000-074
Ownership History
Purchase Details
Home Financials for this Owner
Home Financials are based on the most recent Mortgage that was taken out on this home.Purchase Details
Home Financials for this Owner
Home Financials are based on the most recent Mortgage that was taken out on this home.Purchase Details
Home Financials for this Owner
Home Financials are based on the most recent Mortgage that was taken out on this home.Purchase Details
Home Financials for this Owner
Home Financials are based on the most recent Mortgage that was taken out on this home.Similar Homes in Fort Wayne, IN
Home Values in the Area
Average Home Value in this Area
Purchase History
| Date | Type | Sale Price | Title Company |
|---|---|---|---|
| Warranty Deed | $164,000 | Trademark Title | |
| Warranty Deed | $130,900 | Fidelity National Ttl Co Llc | |
| Personal Reps Deed | $57,500 | Fidelity National Title Co | |
| Warranty Deed | -- | Three Rivers Title Company I |
Mortgage History
| Date | Status | Loan Amount | Loan Type |
|---|---|---|---|
| Open | $161,029 | FHA | |
| Previous Owner | $126,973 | New Conventional | |
| Previous Owner | $56,900 | New Conventional | |
| Previous Owner | $66,500 | No Value Available |
Property History
| Date | Event | Price | Change | Sq Ft Price |
|---|---|---|---|---|
| 12/20/2021 12/20/21 | Sold | $164,000 | -3.5% | $103 / Sq Ft |
| 11/10/2021 11/10/21 | Pending | -- | -- | -- |
| 11/04/2021 11/04/21 | Price Changed | $169,900 | -2.9% | $107 / Sq Ft |
| 10/18/2021 10/18/21 | For Sale | $174,900 | +33.6% | $110 / Sq Ft |
| 06/28/2019 06/28/19 | Sold | $130,900 | +0.8% | $82 / Sq Ft |
| 06/02/2019 06/02/19 | Pending | -- | -- | -- |
| 05/31/2019 05/31/19 | For Sale | $129,900 | +125.9% | $82 / Sq Ft |
| 03/08/2019 03/08/19 | Sold | $57,500 | -36.0% | $42 / Sq Ft |
| 03/05/2019 03/05/19 | Pending | -- | -- | -- |
| 02/15/2019 02/15/19 | For Sale | $89,900 | -- | $66 / Sq Ft |
Tax History Compared to Growth
Tax History
| Year | Tax Paid | Tax Assessment Tax Assessment Total Assessment is a certain percentage of the fair market value that is determined by local assessors to be the total taxable value of land and additions on the property. | Land | Improvement |
|---|---|---|---|---|
| 2024 | $2,279 | $209,500 | $32,300 | $177,200 |
| 2022 | $2,131 | $186,800 | $32,300 | $154,500 |
| 2021 | $1,785 | $158,000 | $32,300 | $125,700 |
| 2020 | $1,506 | $135,700 | $17,600 | $118,100 |
| 2019 | $1,191 | $107,600 | $17,600 | $90,000 |
| 2018 | $1,184 | $101,200 | $17,600 | $83,600 |
| 2017 | $1,086 | $94,500 | $17,600 | $76,900 |
| 2016 | $1,085 | $94,300 | $17,600 | $76,700 |
| 2014 | $828 | $87,400 | $23,600 | $63,800 |
| 2013 | $806 | $87,000 | $23,600 | $63,400 |
Agents Affiliated with this Home
-
Nicholas Potts

Seller's Agent in 2021
Nicholas Potts
Wyatt Group Realtors
(260) 241-2107
1 in this area
17 Total Sales
-
Marcellus Coates

Buyer's Agent in 2021
Marcellus Coates
JM Realty Associates, Inc.
(260) 440-0181
1 in this area
41 Total Sales
-
JB Langas

Seller's Agent in 2019
JB Langas
Hansen Langas, REALTORS & Appraisers
(260) 466-2924
64 Total Sales
-
Vincent Crump

Seller's Agent in 2019
Vincent Crump
Hosler Realty Inc - Kendallville
(260) 318-4990
85 Total Sales
-
Gregg Pyle

Seller Co-Listing Agent in 2019
Gregg Pyle
Hosler Realty Inc - Kendallville
(260) 302-6404
16 Total Sales
-
Michelle Wyatt

Buyer's Agent in 2019
Michelle Wyatt
Wyatt Group Realtors
(260) 341-9897
207 Total Sales
Map
Source: Indiana Regional MLS
MLS Number: 201922023
APN: 02-07-34-130-010.000-074
- 2505 Stanford Ave
- 2428 Stanford Ave
- 3104 Cedar Ridge Run
- 1538 Melrose Ave
- 1509 Melrose Ave
- 0 Sherman Blvd
- 2023 Huffman Blvd
- 2711 Spring Creek Dr
- 2502 Sherman Blvd
- 816 Hofer Ave
- 1715 Hinton Dr
- 1708 Rumsey Ave
- 1812 Clover Ln
- 1420 Louisedale Dr
- 1655 Hinton Dr
- 1832 Franklin Ave
- 519 Elmer Ave
- 1645 Rumsey Ave
- 1006 Archer Ave
- 1120 Putnam St

