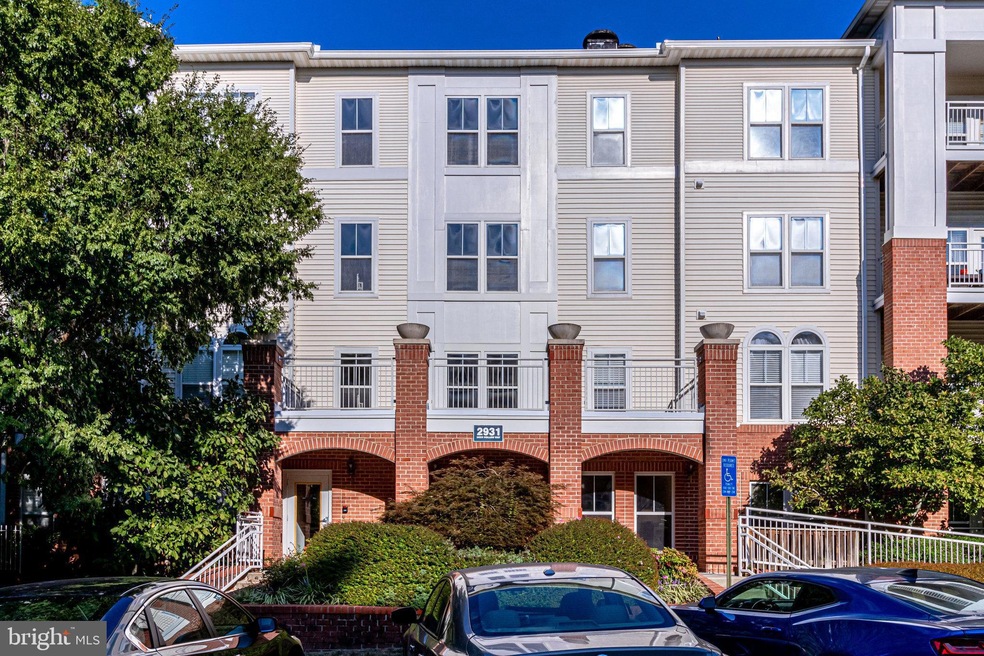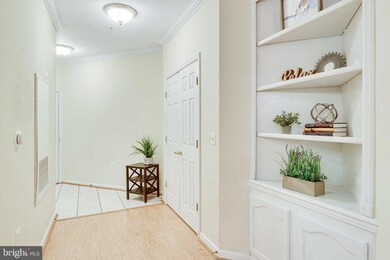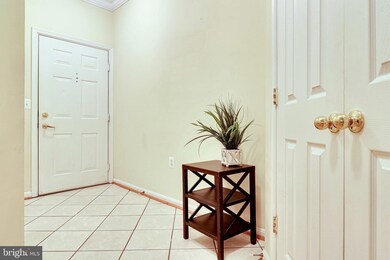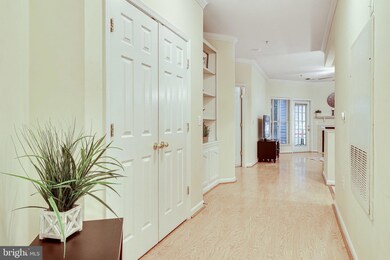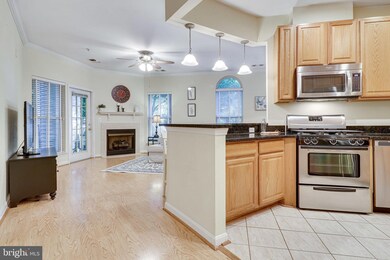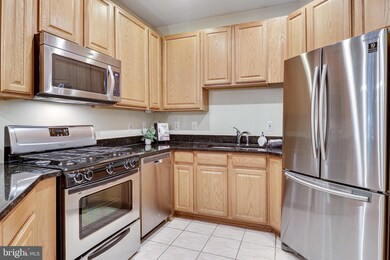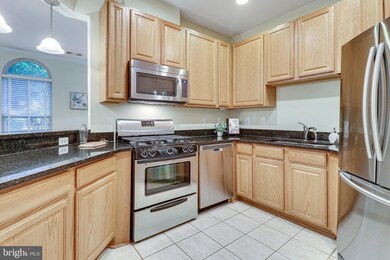
2931 Deer Hollow Way Unit 103 Fairfax, VA 22031
Highlights
- Colonial Architecture
- Wood Flooring
- Balcony
- Marshall Road Elementary School Rated A-
- Community Pool
- 1 Subterranean Space
About This Home
As of November 2022BACKUP OFFERS WELCOME! SHOWINGS AVAILABLE - RARE first floor corner unit in Hunters Branch Condos. Walk to Metro! Covered Garage parking! Private corner unit! Sunny and welcoming large 2 bedroom, 2 bathroom unit with 1,075 square feet of open living space. 9 foot ceilings with crown moldings and windows throughout, gas fireplace, open kitchen with multiple cabinet storage options, granite countertops, SS appliances, breakfast bar and dining room. Spacious bedrooms with en-suite bathrooms, custom closet built-ins offer tons of storage. In-unit newer full size washer and dryer, very private outdoor patio surrounded by trees. Pet friendly community with dog park. Amenities include garage parking, community pool, outdoor entertaining, dog park and playground. Building exterior, landscaping, trash and water included in low condo fee. Unbeatable location 5 min walk to Vienna Metro station, minutes to Mosaic District, Fairfax Circle, Rt 66, 495 Beltway, Rt 29, Rt 50 and toll road. Ample visitor parking in front of building. A hidden gem at a great price and reasonable condo fee.
Last Buyer's Agent
Sahar Anwar
Redfin Corporation License #0225210720

Property Details
Home Type
- Condominium
Est. Annual Taxes
- $4,227
Year Built
- Built in 2000
HOA Fees
- $456 Monthly HOA Fees
Parking
- 1 Subterranean Space
- Assigned parking located at #PS 4
Home Design
- Colonial Architecture
Interior Spaces
- 1,075 Sq Ft Home
- Property has 1 Level
- Built-In Features
- Crown Molding
- Gas Fireplace
- Window Treatments
- Living Room
- Dining Room
- Wood Flooring
Kitchen
- Stove
- Ice Maker
- Dishwasher
- Disposal
Bedrooms and Bathrooms
- 2 Main Level Bedrooms
- En-Suite Primary Bedroom
- 2 Full Bathrooms
Laundry
- Dryer
- Washer
Outdoor Features
- Balcony
Schools
- Marshall Road Elementary School
- Jackson Middle School
- Oakton High School
Utilities
- Forced Air Heating and Cooling System
- Natural Gas Water Heater
- Private Sewer
- Cable TV Available
Listing and Financial Details
- Assessor Parcel Number 0484 24010103
Community Details
Overview
- Association fees include parking fee, pool(s), snow removal, trash, water
- Low-Rise Condominium
- National Realty Partners, Llc Condos
- Hunters Branch Condo Community
- Hunters Branch Subdivision
Recreation
- Community Playground
- Community Pool
Pet Policy
- Pet Size Limit
- Dogs and Cats Allowed
Ownership History
Purchase Details
Home Financials for this Owner
Home Financials are based on the most recent Mortgage that was taken out on this home.Purchase Details
Home Financials for this Owner
Home Financials are based on the most recent Mortgage that was taken out on this home.Purchase Details
Home Financials for this Owner
Home Financials are based on the most recent Mortgage that was taken out on this home.Purchase Details
Home Financials for this Owner
Home Financials are based on the most recent Mortgage that was taken out on this home.Similar Homes in Fairfax, VA
Home Values in the Area
Average Home Value in this Area
Purchase History
| Date | Type | Sale Price | Title Company |
|---|---|---|---|
| Bargain Sale Deed | $390,000 | -- | |
| Deed | $395,000 | Capstone Setmnt Group Llc | |
| Warranty Deed | $390,000 | -- | |
| Warranty Deed | $355,000 | -- |
Mortgage History
| Date | Status | Loan Amount | Loan Type |
|---|---|---|---|
| Previous Owner | $250,000 | Adjustable Rate Mortgage/ARM | |
| Previous Owner | $312,000 | New Conventional | |
| Previous Owner | $330,562 | FHA | |
| Previous Owner | $349,515 | FHA |
Property History
| Date | Event | Price | Change | Sq Ft Price |
|---|---|---|---|---|
| 11/04/2022 11/04/22 | Sold | $390,000 | -1.3% | $363 / Sq Ft |
| 09/24/2022 09/24/22 | For Sale | $395,000 | 0.0% | $367 / Sq Ft |
| 09/12/2019 09/12/19 | Sold | $395,000 | -3.2% | $367 / Sq Ft |
| 08/03/2019 08/03/19 | For Sale | $408,000 | 0.0% | $380 / Sq Ft |
| 08/02/2019 08/02/19 | Pending | -- | -- | -- |
| 07/19/2019 07/19/19 | For Sale | $408,000 | 0.0% | $380 / Sq Ft |
| 07/15/2019 07/15/19 | Pending | -- | -- | -- |
| 07/15/2019 07/15/19 | For Sale | $408,000 | +3.3% | $380 / Sq Ft |
| 07/10/2019 07/10/19 | Off Market | $395,000 | -- | -- |
| 07/10/2019 07/10/19 | For Sale | $408,000 | 0.0% | $380 / Sq Ft |
| 08/17/2018 08/17/18 | Rented | $1,990 | 0.0% | -- |
| 07/25/2018 07/25/18 | Under Contract | -- | -- | -- |
| 07/14/2018 07/14/18 | For Rent | $1,990 | +4.7% | -- |
| 08/14/2014 08/14/14 | Rented | $1,900 | -99.5% | -- |
| 08/11/2014 08/11/14 | Under Contract | -- | -- | -- |
| 06/30/2014 06/30/14 | Sold | $390,000 | 0.0% | $363 / Sq Ft |
| 06/23/2014 06/23/14 | For Rent | $1,900 | 0.0% | -- |
| 05/12/2014 05/12/14 | Pending | -- | -- | -- |
| 04/11/2014 04/11/14 | For Sale | $399,900 | -- | $372 / Sq Ft |
Tax History Compared to Growth
Tax History
| Year | Tax Paid | Tax Assessment Tax Assessment Total Assessment is a certain percentage of the fair market value that is determined by local assessors to be the total taxable value of land and additions on the property. | Land | Improvement |
|---|---|---|---|---|
| 2024 | $4,543 | $392,180 | $78,000 | $314,180 |
| 2023 | $4,297 | $380,760 | $76,000 | $304,760 |
| 2022 | $4,227 | $369,670 | $74,000 | $295,670 |
| 2021 | $4,212 | $358,900 | $72,000 | $286,900 |
| 2020 | $4,425 | $373,850 | $75,000 | $298,850 |
| 2019 | $4,026 | $340,180 | $68,000 | $272,180 |
| 2018 | $3,689 | $320,770 | $64,000 | $256,770 |
| 2017 | $3,961 | $341,160 | $68,000 | $273,160 |
| 2016 | $3,992 | $344,610 | $69,000 | $275,610 |
| 2015 | $3,846 | $344,610 | $69,000 | $275,610 |
| 2014 | $3,837 | $344,610 | $69,000 | $275,610 |
Agents Affiliated with this Home
-
Amelia Robinette

Seller's Agent in 2022
Amelia Robinette
NoVa House and Home
(703) 407-3426
5 in this area
119 Total Sales
-
Nicole Harding

Seller Co-Listing Agent in 2022
Nicole Harding
Samson Properties
(571) 305-1135
3 in this area
56 Total Sales
-
S
Buyer's Agent in 2022
Sahar Anwar
Redfin Corporation
-
J
Seller's Agent in 2019
Jean Warnick
BHHS PenFed (actual)
-
Megan Fass

Buyer's Agent in 2019
Megan Fass
EXP Realty, LLC
(703) 718-5000
5 in this area
250 Total Sales
-
Matthew Chae

Seller's Agent in 2014
Matthew Chae
Keller Williams Fairfax Gateway
(703) 266-4544
64 Total Sales
Map
Source: Bright MLS
MLS Number: VAFX2092138
APN: 0484-24010103
- 2921 Deer Hollow Way Unit 310
- 2911 Deer Hollow Way Unit 118
- 2911 Deer Hollow Way Unit 421 422
- 2907 Bleeker St Unit 3-404
- 9421 Canonbury Square
- 9521 Bastille St Unit 305
- 9521 Bastille St Unit 403
- 9521 Bastille St Unit 201
- 3052 Rittenhouse Cir Unit 52
- 3027 White Birch Ct
- 2960 Vaden Dr Unit 2-312
- 9486 Virginia Center Blvd Unit 312
- 9151 Hermosa Dr
- 9480 Virginia Center Blvd Unit 329
- 9480 Virginia Center Blvd Unit 230
- 9480 Virginia Center Blvd Unit 327
- 9480 Virginia Center Blvd Unit 239
- 9480 Virginia Center Blvd Unit 127
- 2791 Centerboro Dr Unit 186
- 2791 Centerboro Dr Unit 272
