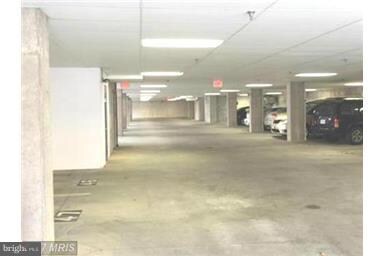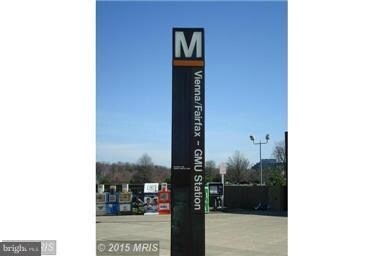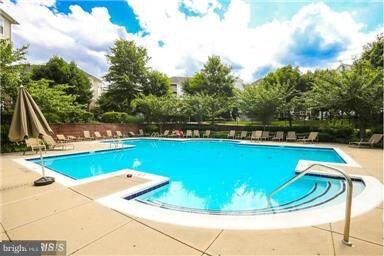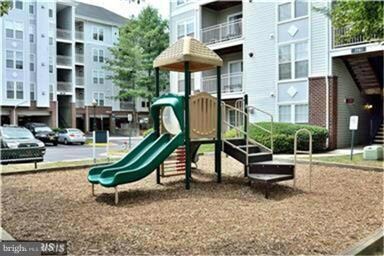
2931 Deer Hollow Way Unit 208 Fairfax, VA 22031
Highlights
- Open Floorplan
- Colonial Architecture
- Community Pool
- Marshall Road Elementary School Rated A-
- 1 Fireplace
- Community Center
About This Home
As of June 2023PRICE REDUCTION Corner unit w/ 9' ceilings, balcony & a gas fp. 1 indoor garage parking space, + one add'l assigned space outdoors. Secure elevator building w/ a pool. Two big bedrooms, two full baths. Gourmet kitchen w/ breakfast bar. Huge organized walk-in closet, bay window in the dining room. Full sized washer & dryer. Next to Vienna Metro Station & Shopping Center.
Co-Listed By
Brenda Miller
Nova Home Hunters Realty
Property Details
Home Type
- Condominium
Est. Annual Taxes
- $4,008
Year Built
- Built in 2000
HOA Fees
- $415 Monthly HOA Fees
Parking
- 1 Subterranean Space
- Parking Space Number Location: 21
Home Design
- Colonial Architecture
- Brick Exterior Construction
Interior Spaces
- 1,180 Sq Ft Home
- Property has 1 Level
- Open Floorplan
- Ceiling height of 9 feet or more
- 1 Fireplace
- Double Pane Windows
- Window Treatments
- Six Panel Doors
- Combination Dining and Living Room
Kitchen
- Breakfast Area or Nook
- Gas Oven or Range
- <<microwave>>
- Dishwasher
- Disposal
Bedrooms and Bathrooms
- 2 Main Level Bedrooms
- En-Suite Primary Bedroom
- En-Suite Bathroom
- 2 Full Bathrooms
Laundry
- Dryer
- Washer
Home Security
Schools
- Marshall Road Elementary School
- Jackson Middle School
- Oakton High School
Utilities
- Forced Air Heating and Cooling System
- Natural Gas Water Heater
Additional Features
- Accessible Elevator Installed
- Balcony
- Property is in very good condition
Listing and Financial Details
- Assessor Parcel Number 48-4-24-1-208
Community Details
Overview
- Association fees include exterior building maintenance, management, insurance, parking fee, snow removal, pool(s), road maintenance, sewer, trash, water
- Low-Rise Condominium
- Hunters Branch Community
- Hunters Branch Subdivision
- The community has rules related to alterations or architectural changes
Amenities
- Community Center
- Elevator
Recreation
- Community Pool
Security
- Security Service
- Fire and Smoke Detector
Ownership History
Purchase Details
Home Financials for this Owner
Home Financials are based on the most recent Mortgage that was taken out on this home.Purchase Details
Home Financials for this Owner
Home Financials are based on the most recent Mortgage that was taken out on this home.Purchase Details
Home Financials for this Owner
Home Financials are based on the most recent Mortgage that was taken out on this home.Purchase Details
Home Financials for this Owner
Home Financials are based on the most recent Mortgage that was taken out on this home.Similar Homes in Fairfax, VA
Home Values in the Area
Average Home Value in this Area
Purchase History
| Date | Type | Sale Price | Title Company |
|---|---|---|---|
| Warranty Deed | $410,000 | Stewart Title Company | |
| Deed | $350,000 | Multiple | |
| Deed | $315,000 | -- | |
| Deed | $279,900 | -- |
Mortgage History
| Date | Status | Loan Amount | Loan Type |
|---|---|---|---|
| Open | $340,000 | New Conventional | |
| Previous Owner | $252,000 | New Conventional | |
| Previous Owner | $254,023 | No Value Available |
Property History
| Date | Event | Price | Change | Sq Ft Price |
|---|---|---|---|---|
| 06/15/2023 06/15/23 | Sold | $410,000 | +2.8% | $376 / Sq Ft |
| 05/18/2023 05/18/23 | For Sale | $399,000 | +14.0% | $366 / Sq Ft |
| 01/26/2018 01/26/18 | Sold | $350,000 | -1.4% | $297 / Sq Ft |
| 01/22/2018 01/22/18 | Pending | -- | -- | -- |
| 11/28/2017 11/28/17 | Price Changed | $355,000 | -2.7% | $301 / Sq Ft |
| 11/03/2017 11/03/17 | Price Changed | $365,000 | -2.7% | $309 / Sq Ft |
| 09/20/2017 09/20/17 | For Sale | $375,000 | +7.1% | $318 / Sq Ft |
| 09/16/2017 09/16/17 | Off Market | $350,000 | -- | -- |
| 09/15/2017 09/15/17 | For Sale | $375,000 | -- | $318 / Sq Ft |
Tax History Compared to Growth
Tax History
| Year | Tax Paid | Tax Assessment Tax Assessment Total Assessment is a certain percentage of the fair market value that is determined by local assessors to be the total taxable value of land and additions on the property. | Land | Improvement |
|---|---|---|---|---|
| 2024 | $4,561 | $393,690 | $79,000 | $314,690 |
| 2023 | $4,313 | $382,220 | $76,000 | $306,220 |
| 2022 | $4,243 | $371,090 | $74,000 | $297,090 |
| 2021 | $4,228 | $360,280 | $72,000 | $288,280 |
| 2020 | $4,442 | $375,290 | $75,000 | $300,290 |
| 2019 | $4,042 | $341,490 | $68,000 | $273,490 |
| 2018 | $3,703 | $322,010 | $64,000 | $258,010 |
| 2017 | $3,976 | $342,480 | $68,000 | $274,480 |
| 2016 | $4,008 | $345,940 | $69,000 | $276,940 |
| 2015 | $3,861 | $345,940 | $69,000 | $276,940 |
| 2014 | $3,852 | $345,940 | $69,000 | $276,940 |
Agents Affiliated with this Home
-
Lauren Longshore

Seller's Agent in 2023
Lauren Longshore
Compass
(571) 482-0666
1 in this area
130 Total Sales
-
Vijay Anand

Buyer's Agent in 2023
Vijay Anand
Coldwell Banker Realty
(202) 818-0307
3 in this area
111 Total Sales
-
Charles Witt

Seller's Agent in 2018
Charles Witt
Nova Home Hunters Realty
(703) 582-1321
133 Total Sales
-
B
Seller Co-Listing Agent in 2018
Brenda Miller
Nova Home Hunters Realty
-
Maureen Almaleki

Buyer's Agent in 2018
Maureen Almaleki
Samson Properties
(571) 263-7040
4 in this area
64 Total Sales
Map
Source: Bright MLS
MLS Number: 1000202767
APN: 0484-24010208
- 2907 Bleeker St Unit 3-404
- 2921 Deer Hollow Way Unit 310
- 2911 Deer Hollow Way Unit 118
- 2911 Deer Hollow Way Unit 421 422
- 9421 Canonbury Square
- 9521 Bastille St Unit 305
- 9521 Bastille St Unit 403
- 9521 Bastille St Unit 201
- 3052 Rittenhouse Cir Unit 52
- 3027 White Birch Ct
- 2960 Vaden Dr Unit 2-312
- 9151 Hermosa Dr
- 9486 Virginia Center Blvd Unit 312
- 2903 Saintsbury Plaza Unit 401
- 9480 Virginia Center Blvd Unit 329
- 9480 Virginia Center Blvd Unit 230
- 9480 Virginia Center Blvd Unit 327
- 9480 Virginia Center Blvd Unit 239
- 9480 Virginia Center Blvd Unit 127
- 2791 Centerboro Dr Unit 186




