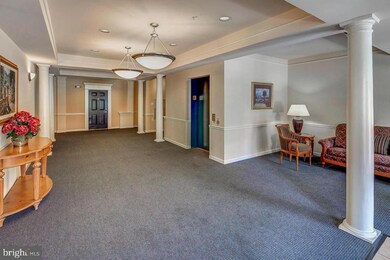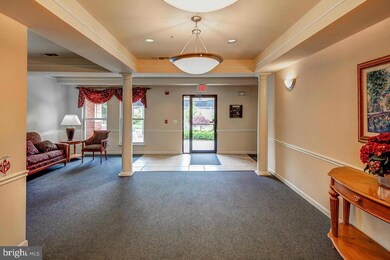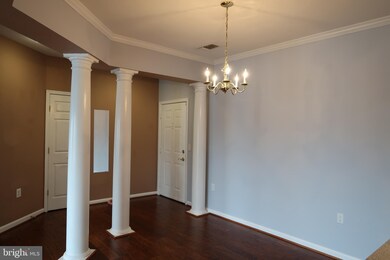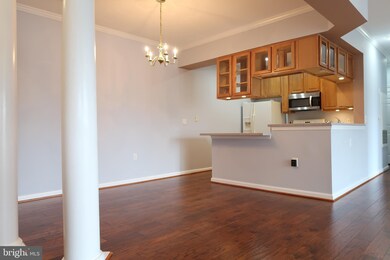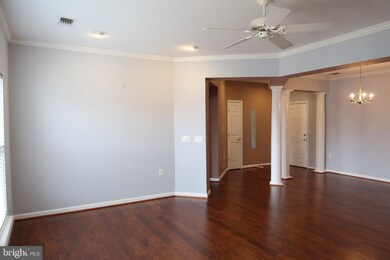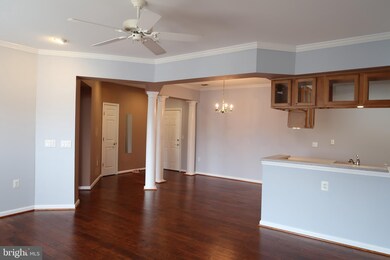
2931 Deer Hollow Way Unit 305 Fairfax, VA 22031
Highlights
- Contemporary Architecture
- Open Floorplan
- Community Pool
- Marshall Road Elementary School Rated A-
- 1 Fireplace
- Breakfast Area or Nook
About This Home
As of April 2021FOLLOW ALL CDC COVID-19 GUIDELINES - VACANT AND READY FOR YOU - LOTS OF RECENT UPGRADES - EXCELLENT LOCATION - MUST SEE TO APPRECIATE IT - WON'T LAST LONG. WALK-IN CLOSETS WITH MIRROR IN A 2ND BEDROOM, SOAKING TUB IN MBR BATHROOM, 2BR, 2 BA WITH BALCONY OVERLOOKING OUTDOOR POOL, LOTS OF NEWER/NEW SS APPLIANCES IN KITCHEN - GAS COOKING RANGE, GAS HWH, WASHER AND DRYER IN UNIT FOR YOUR EASY ACCESS. SECURED BUILDING - 1 CAR UNDERGROUND GARAGE PARKING CONVEYS. LOTS OF PARKING IN FRONT OF BUILDING - FIRST COME FIRST BASIS. THANKS FOR VIEWING AND BEST TIME TO GRAB THIS - VERY LOW INTEREST RATE.
Last Agent to Sell the Property
A-One Realty LLC License #0225056453 Listed on: 02/13/2021
Last Buyer's Agent
Keith Lombardi
Redfin Corporation

Property Details
Home Type
- Condominium
Est. Annual Taxes
- $4,297
Year Built
- Built in 2000
Lot Details
- Two or More Common Walls
- Level Lot
- Property is in very good condition
HOA Fees
- $470 Monthly HOA Fees
Parking
- 1 Assigned Parking Garage Space
- Assigned parking located at #22
- Basement Garage
- On-Street Parking
Home Design
- Contemporary Architecture
- Brick Exterior Construction
- Vinyl Siding
Interior Spaces
- 1,188 Sq Ft Home
- Property has 4 Levels
- Open Floorplan
- Ceiling Fan
- 1 Fireplace
- Screen For Fireplace
- Window Treatments
- French Doors
- Living Room
- Dining Room
Kitchen
- Breakfast Area or Nook
- Gas Oven or Range
- <<builtInMicrowave>>
- Dishwasher
- Stainless Steel Appliances
- Disposal
Bedrooms and Bathrooms
- 2 Main Level Bedrooms
- En-Suite Primary Bedroom
- Walk-In Closet
- 2 Full Bathrooms
- Soaking Tub
Laundry
- Laundry Room
- Laundry on main level
- Front Loading Dryer
- Front Loading Washer
Home Security
Accessible Home Design
- Accessible Elevator Installed
- Level Entry For Accessibility
Eco-Friendly Details
- Energy-Efficient Appliances
Outdoor Features
- Poolside Lot
- Balcony
- Playground
Schools
- Marshall Road Elementary School
- Thoreau Middle School
- Oakton High School
Utilities
- Forced Air Heating and Cooling System
- 110 Volts
- Natural Gas Water Heater
Listing and Financial Details
- Home warranty included in the sale of the property
- Assessor Parcel Number 0484 24010305
Community Details
Overview
- Association fees include common area maintenance, exterior building maintenance, lawn maintenance, management, pool(s), reserve funds, snow removal, trash
- Low-Rise Condominium
- Hunters Branch Condominium Condos, Phone Number (703) 435-3800
- Hunters Branch Subdivision
Recreation
- Community Pool
Pet Policy
- Pets allowed on a case-by-case basis
Additional Features
- Picnic Area
- Fire and Smoke Detector
Ownership History
Purchase Details
Home Financials for this Owner
Home Financials are based on the most recent Mortgage that was taken out on this home.Purchase Details
Home Financials for this Owner
Home Financials are based on the most recent Mortgage that was taken out on this home.Purchase Details
Home Financials for this Owner
Home Financials are based on the most recent Mortgage that was taken out on this home.Purchase Details
Home Financials for this Owner
Home Financials are based on the most recent Mortgage that was taken out on this home.Similar Homes in Fairfax, VA
Home Values in the Area
Average Home Value in this Area
Purchase History
| Date | Type | Sale Price | Title Company |
|---|---|---|---|
| Deed | $427,000 | Kvs Title | |
| Deed | $427,000 | Kvs Title Llc | |
| Warranty Deed | $388,000 | -- | |
| Warranty Deed | $380,000 | -- | |
| Deed | $316,800 | -- |
Mortgage History
| Date | Status | Loan Amount | Loan Type |
|---|---|---|---|
| Closed | $332,000 | New Conventional | |
| Closed | $332,000 | New Conventional | |
| Previous Owner | $246,000 | New Conventional | |
| Previous Owner | $271,600 | New Conventional | |
| Previous Owner | $304,000 | New Conventional | |
| Previous Owner | $180,000 | New Conventional |
Property History
| Date | Event | Price | Change | Sq Ft Price |
|---|---|---|---|---|
| 04/13/2021 04/13/21 | Sold | $427,000 | -0.7% | $359 / Sq Ft |
| 02/13/2021 02/13/21 | For Sale | $429,990 | +10.8% | $362 / Sq Ft |
| 07/17/2015 07/17/15 | Sold | $388,000 | -2.4% | $327 / Sq Ft |
| 06/09/2015 06/09/15 | Pending | -- | -- | -- |
| 05/29/2015 05/29/15 | For Sale | $397,500 | +12.0% | $335 / Sq Ft |
| 08/21/2012 08/21/12 | Sold | $355,000 | -1.4% | $299 / Sq Ft |
| 07/22/2012 07/22/12 | Pending | -- | -- | -- |
| 07/12/2012 07/12/12 | For Sale | $359,950 | +1.4% | $303 / Sq Ft |
| 07/10/2012 07/10/12 | Off Market | $355,000 | -- | -- |
Tax History Compared to Growth
Tax History
| Year | Tax Paid | Tax Assessment Tax Assessment Total Assessment is a certain percentage of the fair market value that is determined by local assessors to be the total taxable value of land and additions on the property. | Land | Improvement |
|---|---|---|---|---|
| 2024 | $4,843 | $418,060 | $84,000 | $334,060 |
| 2023 | $4,580 | $405,880 | $81,000 | $324,880 |
| 2022 | $4,506 | $394,060 | $79,000 | $315,060 |
| 2021 | $4,490 | $382,580 | $77,000 | $305,580 |
| 2020 | $4,716 | $398,520 | $80,000 | $318,520 |
| 2019 | $4,297 | $363,090 | $73,000 | $290,090 |
| 2018 | $3,941 | $342,670 | $69,000 | $273,670 |
| 2017 | $4,228 | $364,140 | $73,000 | $291,140 |
| 2016 | $4,261 | $367,820 | $74,000 | $293,820 |
| 2015 | $4,105 | $367,820 | $74,000 | $293,820 |
| 2014 | $4,096 | $367,820 | $74,000 | $293,820 |
Agents Affiliated with this Home
-
Ashok Varma
A
Seller's Agent in 2021
Ashok Varma
A-One Realty LLC
(703) 628-1815
1 in this area
15 Total Sales
-
K
Buyer's Agent in 2021
Keith Lombardi
Redfin Corporation
-
B
Seller's Agent in 2015
Bob Clark
Redfin Corporation
-
Sunny Lee

Buyer's Agent in 2015
Sunny Lee
NBI Realty, LLC
(703) 623-6639
1 in this area
44 Total Sales
-
Kristofer Kuykendall

Seller's Agent in 2012
Kristofer Kuykendall
RE/MAX
(703) 298-7771
1 in this area
42 Total Sales
-
Jinyou Liu

Buyer's Agent in 2012
Jinyou Liu
Premiere Realty LLC
(571) 228-2202
16 Total Sales
Map
Source: Bright MLS
MLS Number: VAFX1179908
APN: 0484-24010305
- 2921 Deer Hollow Way Unit 310
- 2911 Deer Hollow Way Unit 118
- 2911 Deer Hollow Way Unit 421 422
- 2907 Bleeker St Unit 3-404
- 9421 Canonbury Square
- 9521 Bastille St Unit 305
- 9521 Bastille St Unit 403
- 9521 Bastille St Unit 201
- 3052 Rittenhouse Cir Unit 52
- 3027 White Birch Ct
- 2960 Vaden Dr Unit 2-312
- 9486 Virginia Center Blvd Unit 312
- 9151 Hermosa Dr
- 9480 Virginia Center Blvd Unit 329
- 9480 Virginia Center Blvd Unit 230
- 9480 Virginia Center Blvd Unit 327
- 9480 Virginia Center Blvd Unit 239
- 9480 Virginia Center Blvd Unit 127
- 2791 Centerboro Dr Unit 186
- 2791 Centerboro Dr Unit 272

