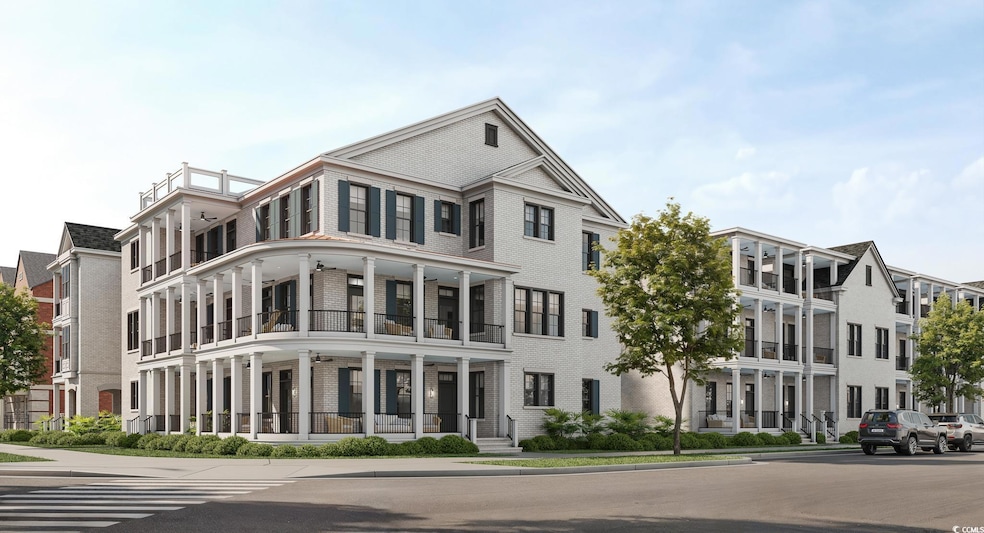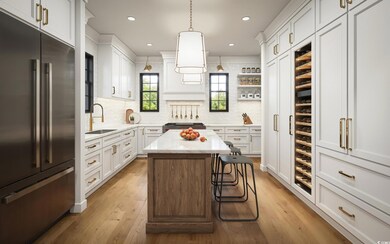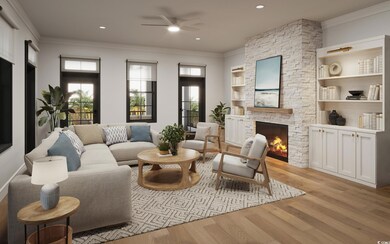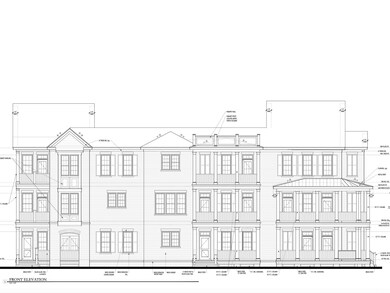2931 Howard Ave Unit A Myrtle Beach, SC 29577
Market Commons NeighborhoodEstimated payment $6,825/month
Highlights
- Clubhouse
- End Unit
- Lawn
- Main Floor Bedroom
- Corner Lot
- 1-minute walk to Valor Memorial Garden
About This Home
Welcome to Market Common; one of the only live/work designed communities along the Grand Strand. Market Common offers a variety of restaurants, local boutiques, entertainment, and service shops. All of these communal businesses are steps from the front door. The Atlantic Ocean is less than a mile away as well. This 3 bedroom 3.5 bathroom townhome overlooks the downtown Market Common area. The home is 3 stories high and boast porches on all levels. Inside you will find an elevator option to take you to all floors. There is an office/study on the first floor. Spending to much time with work; sleep in the sizeable bedroom with ensuite bath on the bottom floor. Take time off and enjoy your street side porch. Moving to the second floor you will be greeted with an open floor plan. Floors are a light hardwood, cabinets are white, and the quartz countertops complement the finishes. The living space is located on the second floor; gourmet kitchen with large pantry, formal dining area with kitchen nook, and a warm living space with impressive fireplace. The second floor has access to a porch with views of the downtown area and Valor Park. The master suite is on the 3rd floor giving amazing views of Market Common. In the luxurious master bathroom you will find a tiled shower, stand alone tub and decorative vanity. There is another bedroom with ensuite bathroom on the third floor and the laundry area. Other qualities of the home include 2 car garage, deluxe molding package, built in shelves option, and hardwood stairs.
Townhouse Details
Home Type
- Townhome
Year Built
- Built in 2025 | Under Construction
Lot Details
- End Unit
- Rectangular Lot
- Lawn
HOA Fees
- $618 Monthly HOA Fees
Home Design
- Entry on the 1st floor
- Brick Exterior Construction
- Slab Foundation
- Tile
Interior Spaces
- 2,640 Sq Ft Home
- 3-Story Property
- Ceiling Fan
- Insulated Doors
- Entrance Foyer
- Living Room with Fireplace
- Formal Dining Room
- Den
Kitchen
- Breakfast Area or Nook
- Oven
- Range with Range Hood
- Microwave
- Dishwasher
- Solid Surface Countertops
- Disposal
Bedrooms and Bathrooms
- 3 Bedrooms
- Main Floor Bedroom
- Split Bedroom Floorplan
- Bathroom on Main Level
Laundry
- Laundry Room
- Washer and Dryer Hookup
Home Security
Parking
- Garage
- Garage Door Opener
Schools
- Myrtle Beach Elementary School
- Myrtle Beach Middle School
- Myrtle Beach High School
Utilities
- Central Heating and Cooling System
- Underground Utilities
- Tankless Water Heater
- Gas Water Heater
- High Speed Internet
- Phone Available
- Cable TV Available
Additional Features
- No Carpet
- Front Porch
Listing and Financial Details
- Home warranty included in the sale of the property
Community Details
Overview
- Association fees include electric common, pool service, landscape/lawn, insurance, manager, common maint/repair, internet access, pest control
- Low-Rise Condominium
- The community has rules related to allowable golf cart usage in the community
Amenities
- Clubhouse
- Elevator
Recreation
- Community Pool
Pet Policy
- Only Owners Allowed Pets
Security
- Fire and Smoke Detector
Map
Home Values in the Area
Average Home Value in this Area
Property History
| Date | Event | Price | List to Sale | Price per Sq Ft |
|---|---|---|---|---|
| 05/18/2025 05/18/25 | Price Changed | $989,900 | -26.7% | $375 / Sq Ft |
| 03/12/2025 03/12/25 | Price Changed | $1,350,000 | -22.9% | $511 / Sq Ft |
| 01/24/2025 01/24/25 | For Sale | $1,750,000 | -- | $663 / Sq Ft |
Source: Coastal Carolinas Association of REALTORS®
MLS Number: 2501824
- 981 Hackler St Unit D
- 2931 Howard Ave Unit C
- 2931 Howard Ave Unit B
- 965 Hackler St Unit E
- 965 Hackler St Unit B
- 965 Hackler St Unit D
- 965 Hackler St Unit C
- 965 Hackler St Unit F
- 965 Hackler St Unit A
- 2800 Cook Cir Unit B
- 2800 Cook Cir Unit C
- 852 Iris St Unit D
- 927 Iris St
- 847 Iris St Unit A
- 2794 Howard Ave Unit A
- 853 Johnson Ave
- 1411 Peterson St
- 830 Howard Ave Unit D
- 800 Curtis Brown Ln
- 813 Pancho St
- 2954 Yancey Way Unit B
- 981 B Hackler St Unit Residential townhome Apartment
- 950 Rosencrans Ln
- 926 Price Ln Unit C
- 4017 Deville St
- 796 Sail House Ct
- 3530 Pampas Dr Unit A
- 3376 Baldwin Ln
- 1231 Hadley Cir
- 1592 Buckingham Ave
- 876 Culbertson Ave
- 1756 Orchard Dr
- 609 Hibiscus Ave Unit 609
- 1845 Culbertson Ave
- 1749 Culbertson Ave
- 6001- 1248 S Kings Hwy
- 1350 Mcmaster Dr Unit C
- 1758 Edgewood Dr
- 2501 Hammock St
- 2849 Pegasus Place




