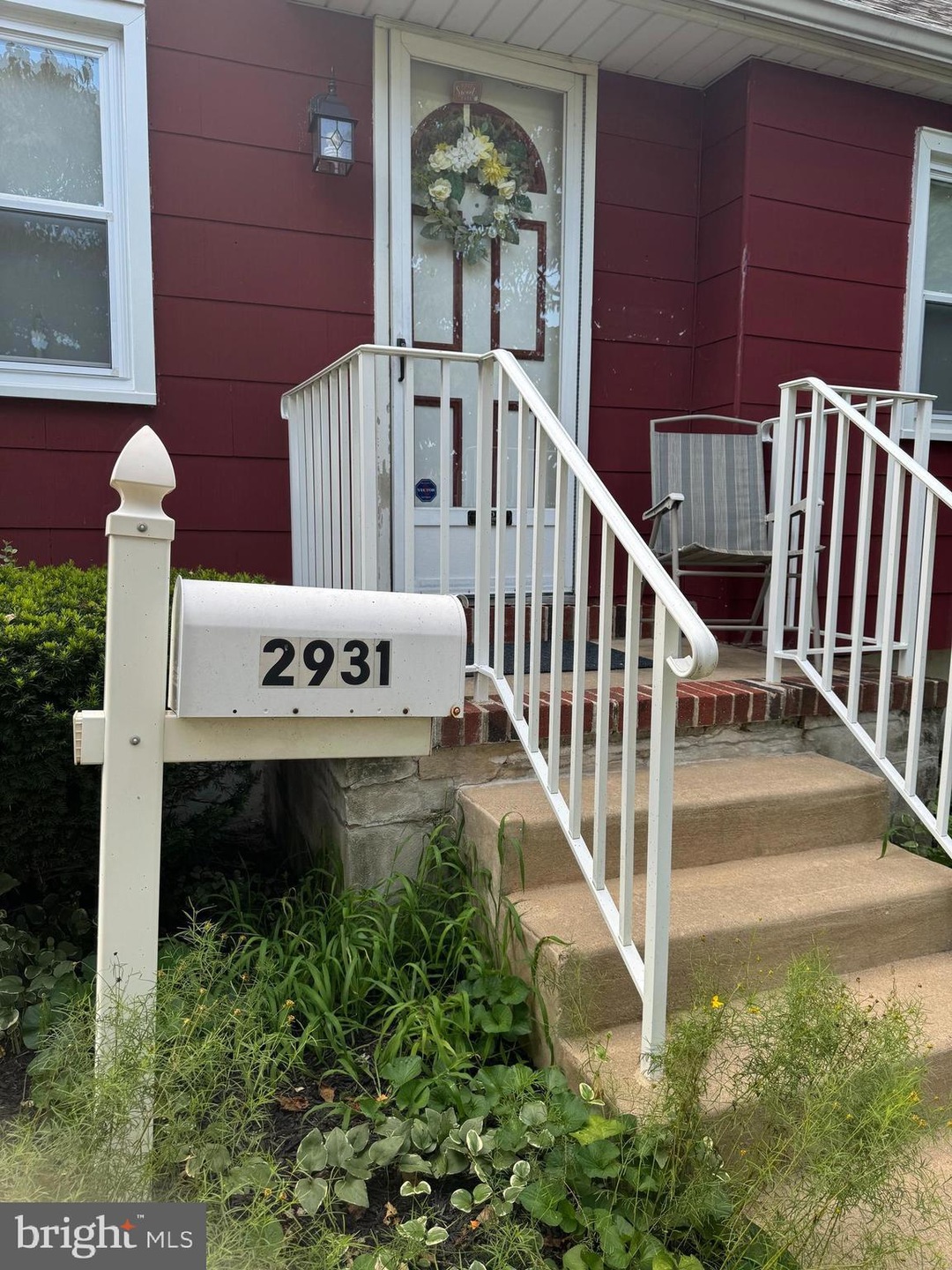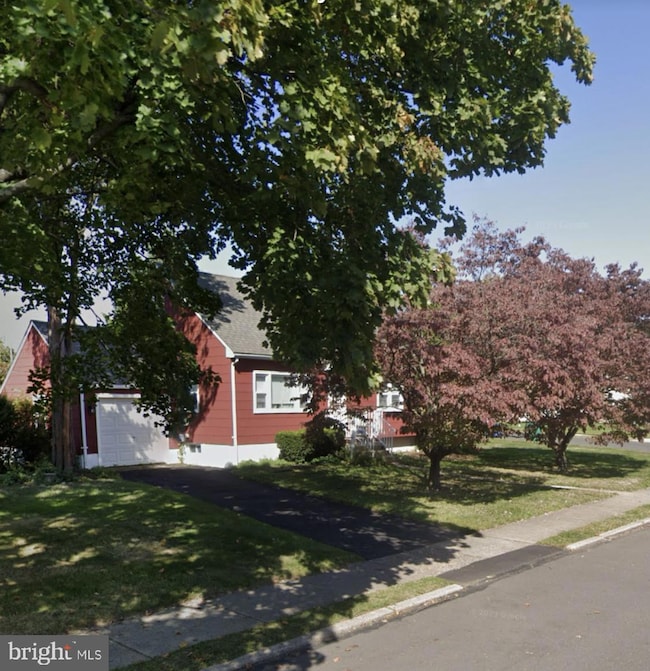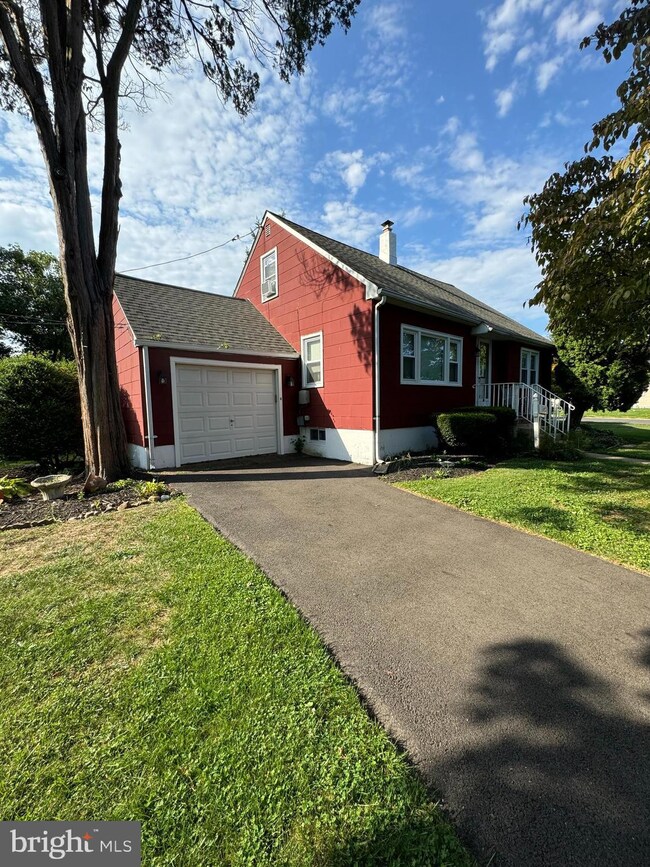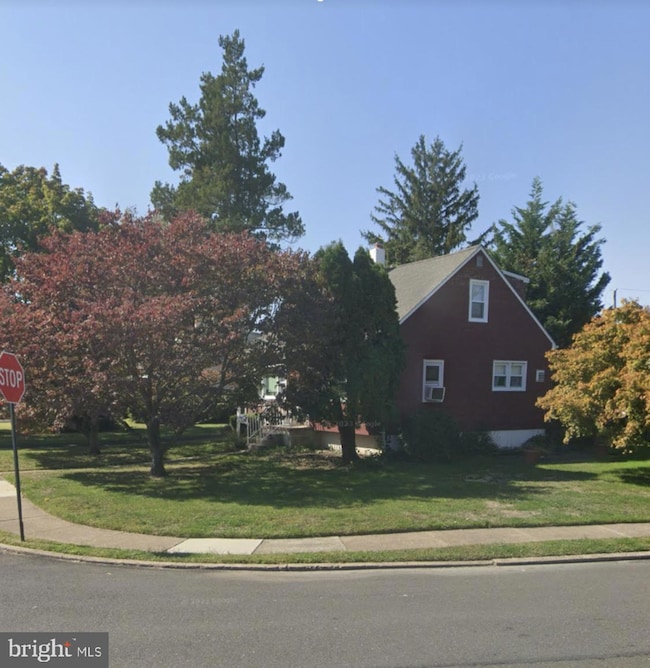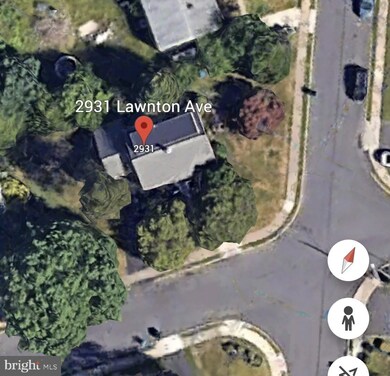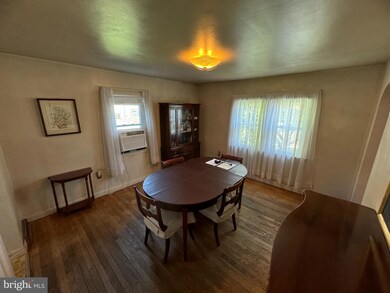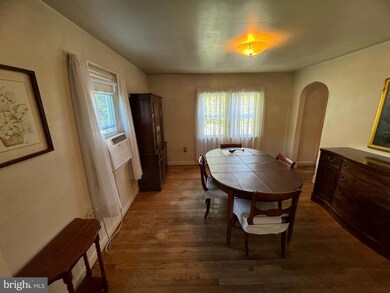
2931 Lawnton Ave Bristol, PA 19007
Bristol Township NeighborhoodHighlights
- Cape Cod Architecture
- Main Floor Bedroom
- Corner Lot
- Traditional Floor Plan
- Bonus Room
- No HOA
About This Home
As of September 2024***HIGHEST & BEST OFFERS BY FRIDAY, SEPT 6TH AT 5PM! New Listing in West Bristol being sold in AS-IS CONDITION. 3 Bedrooms, 1 Bathroom. Roof, Windows, Chimney Liner & Oil Tank REPLACED within 5 years!!! (Stove has been disconnected for the owner's safety)
(Water stains on ceiling are old, roof was replaced) (Back yard is short, however, both side yards are a good size with it being a corner property)
FIRST FLOOR: Livingroom, Dining Room, Galley Kitchen with bonus room that makes it an Eat-In Kitchen, Full Bathroom & 1 Bedroom. SECOND FLOOR: 2 Bedrooms and a Bonus Room that can be made into another Bathroom. Full Basement. Attached Garage. Corner Lot! Forced Air oil heat with ductwork in place to add central air conditioning. In need of TLC and updating. Great location close to I-95 and 2 miles from the PA/NJ Tpk. More pictures coming soon.
Last Agent to Sell the Property
Customized Real Estate Services License #RM425360 Listed on: 09/03/2024
Home Details
Home Type
- Single Family
Est. Annual Taxes
- $4,852
Year Built
- Built in 1951
Lot Details
- 8,342 Sq Ft Lot
- Lot Dimensions are 97.00 x 86.00
- Corner Lot
- Property is in below average condition
- Property is zoned R2
Parking
- 1 Car Attached Garage
- Front Facing Garage
- Garage Door Opener
- Driveway
Home Design
- Cape Cod Architecture
- Slab Foundation
- Frame Construction
- Asbestos Shingle Roof
- Chimney Cap
Interior Spaces
- Property has 2 Levels
- Traditional Floor Plan
- Vinyl Clad Windows
- Family Room
- Living Room
- Dining Room
- Bonus Room
- Storage Room
Kitchen
- Galley Kitchen
- Stove
Bedrooms and Bathrooms
- 1 Full Bathroom
- Bathtub with Shower
Laundry
- Laundry Room
- Electric Dryer
- Washer
Basement
- Basement Fills Entire Space Under The House
- Laundry in Basement
Eco-Friendly Details
- Energy-Efficient Windows
Outdoor Features
- Outdoor Storage
- Rain Gutters
Utilities
- Forced Air Heating System
- Heating System Uses Oil
- Electric Water Heater
- Phone Available
- Cable TV Available
Community Details
- No Home Owners Association
- West Bristol Subdivision
Listing and Financial Details
- Tax Lot 218
- Assessor Parcel Number 05-026-218
Ownership History
Purchase Details
Home Financials for this Owner
Home Financials are based on the most recent Mortgage that was taken out on this home.Purchase Details
Similar Homes in Bristol, PA
Home Values in the Area
Average Home Value in this Area
Purchase History
| Date | Type | Sale Price | Title Company |
|---|---|---|---|
| Deed | $280,000 | Bucks County Abstract Services | |
| Quit Claim Deed | -- | -- |
Mortgage History
| Date | Status | Loan Amount | Loan Type |
|---|---|---|---|
| Previous Owner | $49,000 | New Conventional | |
| Previous Owner | $100,000 | Credit Line Revolving | |
| Previous Owner | $10,000 | Unknown | |
| Previous Owner | $62,000 | Future Advance Clause Open End Mortgage |
Property History
| Date | Event | Price | Change | Sq Ft Price |
|---|---|---|---|---|
| 09/30/2024 09/30/24 | Sold | $280,000 | +5.7% | $199 / Sq Ft |
| 09/06/2024 09/06/24 | Pending | -- | -- | -- |
| 09/03/2024 09/03/24 | For Sale | $265,000 | -- | $189 / Sq Ft |
Tax History Compared to Growth
Tax History
| Year | Tax Paid | Tax Assessment Tax Assessment Total Assessment is a certain percentage of the fair market value that is determined by local assessors to be the total taxable value of land and additions on the property. | Land | Improvement |
|---|---|---|---|---|
| 2024 | $4,888 | $18,000 | $5,240 | $12,760 |
| 2023 | $4,852 | $18,000 | $5,240 | $12,760 |
| 2022 | $4,852 | $18,000 | $5,240 | $12,760 |
| 2021 | $4,852 | $18,000 | $5,240 | $12,760 |
| 2020 | $4,852 | $18,000 | $5,240 | $12,760 |
| 2019 | $4,834 | $18,000 | $5,240 | $12,760 |
| 2018 | $4,757 | $18,000 | $5,240 | $12,760 |
| 2017 | $4,684 | $18,000 | $5,240 | $12,760 |
| 2016 | $4,684 | $18,000 | $5,240 | $12,760 |
| 2015 | $3,359 | $18,000 | $5,240 | $12,760 |
| 2014 | $3,359 | $18,000 | $5,240 | $12,760 |
Agents Affiliated with this Home
-
Laurie Venegas

Seller's Agent in 2024
Laurie Venegas
Customized Real Estate Services
(215) 880-8571
6 in this area
24 Total Sales
-
Kyle Keenan

Buyer's Agent in 2024
Kyle Keenan
Keller Williams Real Estate-Langhorne
(215) 833-0638
6 in this area
46 Total Sales
Map
Source: Bright MLS
MLS Number: PABU2078282
APN: 05-026-218
- 3303 Glenrose Ave
- 2365 Dixon Ave
- 1205 Newport Rd
- 1304 Woodbine Ave
- 1306 Woodbine Ave
- 1303 Veterans Hwy
- 2149 Dixon Ave
- 1555 Mile St
- 417 Western Ave
- 3300 Broadway Ave
- 315 Leedom Ave
- 3540 Snowden Ave
- 3702 Elmhurst Ave
- 3706 Elmhurst Ave
- 1509 Moore St Unit 302
- 307 Westview Ave
- 322 Newport Rd
- 307 Western Ave
- 1960 Maple Ave
- 711 Winder Dr
