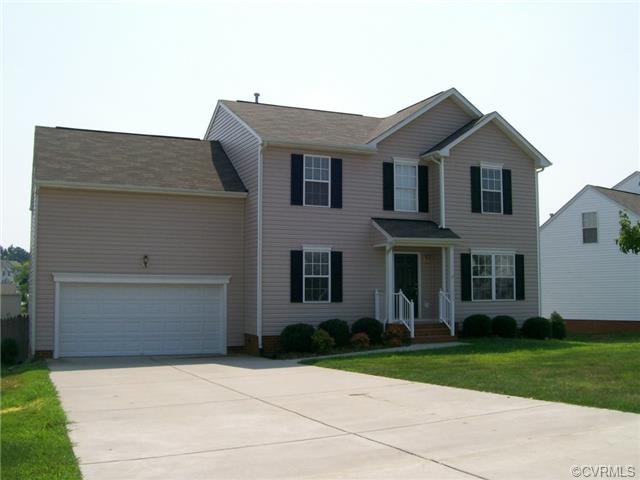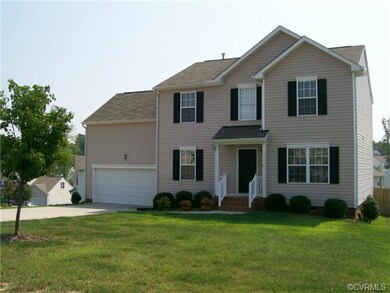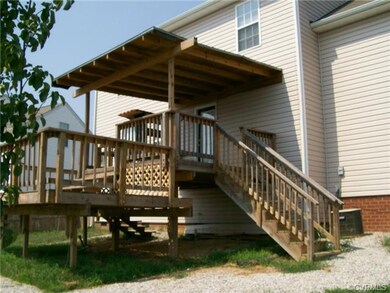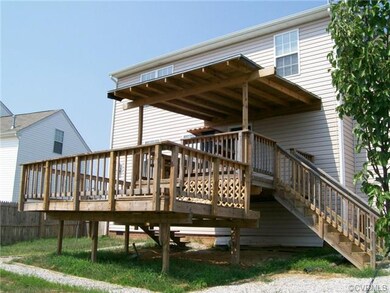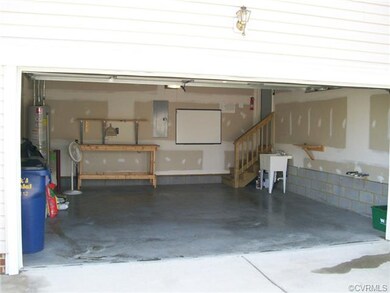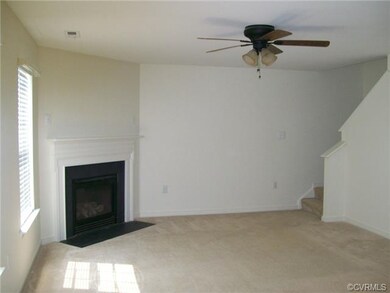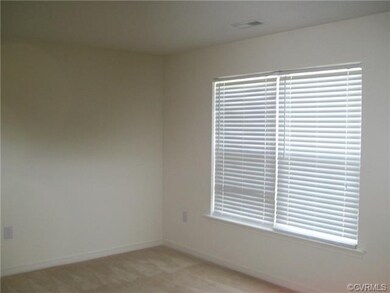
2931 Littlebury Dr Chesterfield, VA 23831
About This Home
As of September 2019This 2 story home offers lots of space with 5 bedrooms and 2 & 1/2 baths. It features a formal dining room and living room. The kitchen is a spacious eat-in and has plenty of counter tops and cabinets. Kitchen is open to the family room. Family room features a corner gas fireplace. Parking is ample with a 2 car concrete drive & direct entry to the 2 car garage. The home is located near the cul-ed sac. Special features include a rear privacy fence and a 2 tiered deck. Part of the deck is covered offering relaxing shade and it has a built-in bench. The 5th bedroom is the finished bonus room over the garage. ( the county record sq footage does not include finished bonus room). All carpets scheduled to be replaced soon. Buyer can pick carpet color if under contract prior to carpet install. Foyer entrance and 1/2 bath feature wood flooring. Fresh paint throughout! Great location in the heart of Chester & close to Fort Lee and Colonial Heights. Seller is a licensed agent in Virginia.
Last Agent to Sell the Property
Cole Real Estate, Inc. License #0225054275 Listed on: 07/02/2014
Home Details
Home Type
- Single Family
Est. Annual Taxes
- $25
Year Built
- 2005
Home Design
- Shingle Roof
Flooring
- Wood
- Partially Carpeted
- Vinyl
Bedrooms and Bathrooms
- 5 Bedrooms
- 2 Full Bathrooms
Additional Features
- Property has 2 Levels
- Forced Air Heating and Cooling System
Listing and Financial Details
- Assessor Parcel Number 796-647-26-03-00000
Ownership History
Purchase Details
Home Financials for this Owner
Home Financials are based on the most recent Mortgage that was taken out on this home.Purchase Details
Home Financials for this Owner
Home Financials are based on the most recent Mortgage that was taken out on this home.Purchase Details
Home Financials for this Owner
Home Financials are based on the most recent Mortgage that was taken out on this home.Similar Homes in the area
Home Values in the Area
Average Home Value in this Area
Purchase History
| Date | Type | Sale Price | Title Company |
|---|---|---|---|
| Warranty Deed | $249,000 | Virginia Title & Escrow Llc | |
| Warranty Deed | $205,000 | -- | |
| Warranty Deed | $206,910 | -- |
Mortgage History
| Date | Status | Loan Amount | Loan Type |
|---|---|---|---|
| Open | $246,000 | Stand Alone Refi Refinance Of Original Loan | |
| Closed | $249,000 | VA | |
| Previous Owner | $209,407 | VA | |
| Previous Owner | $158,450 | New Conventional |
Property History
| Date | Event | Price | Change | Sq Ft Price |
|---|---|---|---|---|
| 09/13/2019 09/13/19 | Sold | $249,000 | 0.0% | $98 / Sq Ft |
| 08/13/2019 08/13/19 | Pending | -- | -- | -- |
| 08/09/2019 08/09/19 | For Sale | $249,000 | +21.5% | $98 / Sq Ft |
| 08/22/2014 08/22/14 | Sold | $205,000 | -6.4% | $81 / Sq Ft |
| 07/08/2014 07/08/14 | Pending | -- | -- | -- |
| 07/02/2014 07/02/14 | For Sale | $219,000 | -- | $86 / Sq Ft |
Tax History Compared to Growth
Tax History
| Year | Tax Paid | Tax Assessment Tax Assessment Total Assessment is a certain percentage of the fair market value that is determined by local assessors to be the total taxable value of land and additions on the property. | Land | Improvement |
|---|---|---|---|---|
| 2025 | $25 | $339,600 | $69,000 | $270,600 |
| 2024 | $25 | $319,600 | $67,000 | $252,600 |
| 2023 | $2,816 | $309,500 | $67,000 | $242,500 |
| 2022 | $2,629 | $285,800 | $57,000 | $228,800 |
| 2021 | $2,520 | $258,300 | $54,000 | $204,300 |
| 2020 | $2,324 | $244,600 | $52,000 | $192,600 |
| 2019 | $25 | $233,500 | $50,000 | $183,500 |
| 2018 | $25 | $222,200 | $48,000 | $174,200 |
| 2017 | $1,073 | $215,800 | $46,000 | $169,800 |
| 2016 | $2,010 | $209,400 | $46,000 | $163,400 |
| 2015 | $1,988 | $204,500 | $44,000 | $160,500 |
| 2014 | $2,002 | $205,900 | $44,000 | $161,900 |
Agents Affiliated with this Home
-
Dustin Olverson

Seller's Agent in 2019
Dustin Olverson
EXP Realty LLC
(804) 720-1286
4 in this area
141 Total Sales
-
J
Seller Co-Listing Agent in 2019
Jeffrey Jamaleldine
Keller Williams Realty
-
Jeffrey Goldston

Buyer's Agent in 2019
Jeffrey Goldston
Long & Foster
(804) 687-9249
5 in this area
39 Total Sales
-
Becky Partin
B
Seller's Agent in 2014
Becky Partin
Cole Real Estate, Inc.
(804) 748-3336
16 in this area
60 Total Sales
-
Vickie Zevgolis

Buyer's Agent in 2014
Vickie Zevgolis
Long & Foster
(804) 720-9666
5 in this area
99 Total Sales
Map
Source: Central Virginia Regional MLS
MLS Number: 1419024
APN: 796-64-72-60-300-000
- 2815 Oxley Dr
- 13507 Prindell Ct
- 3312 Greenham Dr
- 3012 Appleford Dr
- 3501 Rossington Blvd
- 13830 Kentwood Forest Dr
- 13901 Kentwood Forest Dr
- 2567 Exhall Ct
- 13631 Laketree Dr
- 13637 Laketree Dr
- 13506 Laughter Ct
- 2736 Knobbly Ct
- 3206 Ramsey Dr
- 3019 Ramsey Dr
- 14024 Ramsey Ct
- 3818 Belspring Rd
- 13731 Nile Rd
- 13713 Nile Rd
- 3200 Ellenbrook Dr
- 2816 Cicero Pkwy
