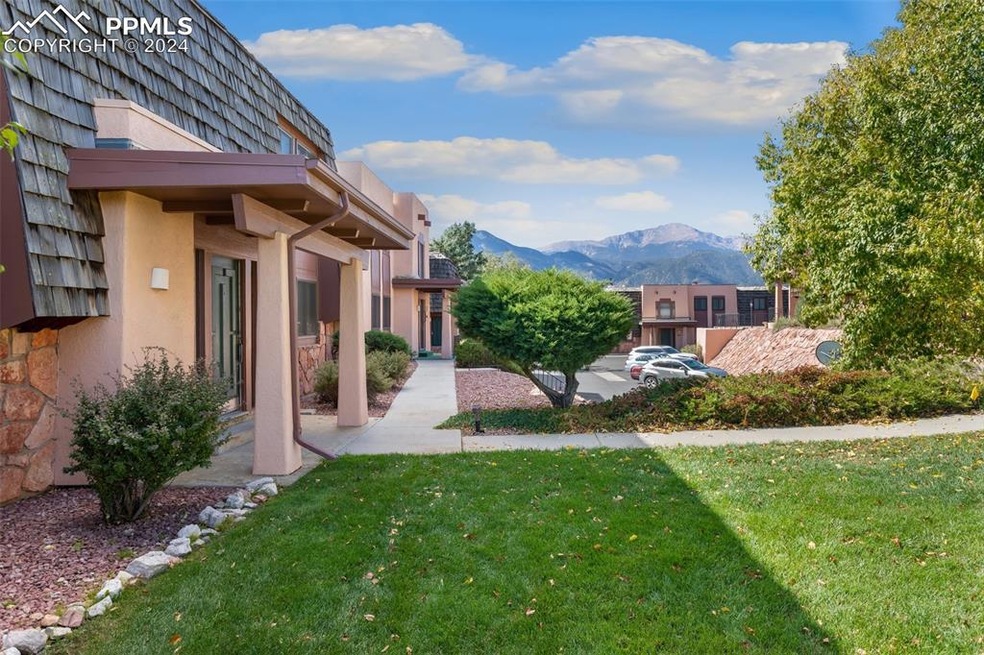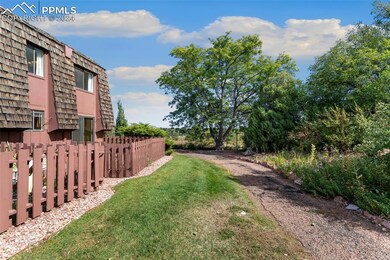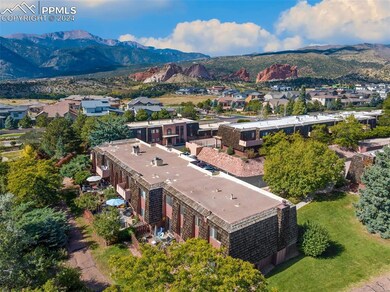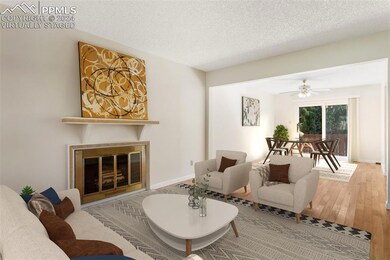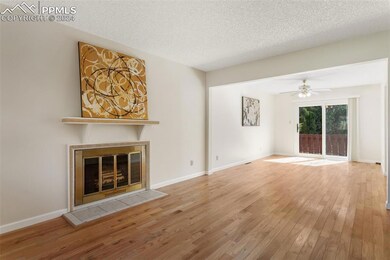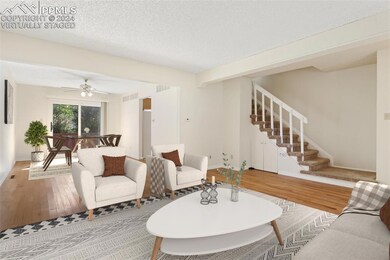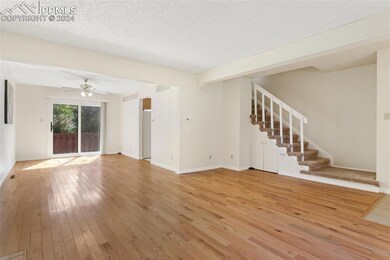
2931 Mesa Rd Unit A Colorado Springs, CO 80904
Kissing Camels NeighborhoodHighlights
- Gated Community
- Wood Flooring
- Hiking Trails
- City View
- End Unit
- 1 Car Detached Garage
About This Home
As of April 2024YES! It is so! If you want low-maintenance living in one of the most coveted areas in Colorado Springs, look no further! Welcome to this cheerful 2 bedroom, 2 bathroom 1 car garage end unit condo located in Camelback Village. This condo is situated amidst a BREATHTAKING MOUNTAIN LANDSCAPE, with PIKES PEAK VIEWS from the front porch. Enjoy backing to OPEN SPACE with a walking path right outside your backyard gate. This condo offers a serene and picturesque living experience with forced heating and central air conditioning. As you step inside, you'll be greeted by the warmth and elegance of OAK WOOD FLOORS throughout the living room and dining room. Cozy up on cold Colorado evenings around the WOOD BURNING FIREPLACE. The OPEN CONCEPT layout creates a seamless flow between the living, dining, and kitchen, perfect for both entertaining and everyday living. The kitchen features ample cabinet and counter space making it a delightful place to prepare meals. The adjacent dining area provides a cozy spot for enjoying family gatherings or intimate dinners. Upstairs, you'll find the master bedroom with his and hers closets and an additional spacious bedroom, each offering a peaceful retreat. The second bedroom can serve as a guest room, home office, or whatever suits your needs. The upper level is complete with one full bath. Additional features of this condo include an IN UNIT LAUNDRY area (combo unit included in the sale), plenty of storage space, and a detached 1-car garage. Don't miss the opportunity to experience the best of Colorado Springs living in this delightful 2 bedroom, 2 bathroom 1 car garage condo!
Last Agent to Sell the Property
LIV Sotheby's International Realty CO Springs Listed on: 03/12/2024

Townhouse Details
Home Type
- Townhome
Est. Annual Taxes
- $808
Year Built
- Built in 1970
Lot Details
- 862 Sq Ft Lot
- End Unit
- Landscaped with Trees
HOA Fees
- $600 Monthly HOA Fees
Parking
- 1 Car Detached Garage
- Driveway
Property Views
- City
- Mountain
- Rock
Home Design
- Wood Roof
- Wood Siding
- Shingle Siding
Interior Spaces
- 1,195 Sq Ft Home
- 2-Story Property
- Fireplace
- Crawl Space
- Washer
Kitchen
- <<OvenToken>>
- Dishwasher
Flooring
- Wood
- Carpet
Bedrooms and Bathrooms
- 2 Bedrooms
Location
- Property is near schools
- Property is near shops
Utilities
- Forced Air Heating and Cooling System
- Phone Available
Community Details
Overview
- Association fees include covenant enforcement, heat, insurance, lawn, ground maintenance, management, sewer, water, see show/agent remarks
- On-Site Maintenance
- Greenbelt
Recreation
- Fenced Community Pool
- Hiking Trails
Security
- Gated Community
Ownership History
Purchase Details
Home Financials for this Owner
Home Financials are based on the most recent Mortgage that was taken out on this home.Purchase Details
Purchase Details
Purchase Details
Home Financials for this Owner
Home Financials are based on the most recent Mortgage that was taken out on this home.Purchase Details
Home Financials for this Owner
Home Financials are based on the most recent Mortgage that was taken out on this home.Purchase Details
Purchase Details
Purchase Details
Purchase Details
Similar Homes in Colorado Springs, CO
Home Values in the Area
Average Home Value in this Area
Purchase History
| Date | Type | Sale Price | Title Company |
|---|---|---|---|
| Warranty Deed | $275,000 | Fntc | |
| Warranty Deed | $201,500 | Fidelity National Title | |
| Warranty Deed | $141,000 | Empire Title Co Springs Llc | |
| Warranty Deed | $147,000 | Empire Title Co Springs Llc | |
| Warranty Deed | $140,000 | Empire Title Of Colorado Spr | |
| Quit Claim Deed | -- | -- | |
| Quit Claim Deed | -- | -- | |
| Deed | $66,100 | -- | |
| Deed | -- | -- |
Mortgage History
| Date | Status | Loan Amount | Loan Type |
|---|---|---|---|
| Open | $220,000 | New Conventional | |
| Previous Owner | $102,000 | Purchase Money Mortgage | |
| Previous Owner | $133,000 | Fannie Mae Freddie Mac | |
| Previous Owner | $108,860 | New Conventional | |
| Previous Owner | $25,240 | Credit Line Revolving |
Property History
| Date | Event | Price | Change | Sq Ft Price |
|---|---|---|---|---|
| 04/12/2024 04/12/24 | Sold | $275,000 | 0.0% | $230 / Sq Ft |
| 04/12/2024 04/12/24 | Sold | $275,000 | 0.0% | $230 / Sq Ft |
| 03/12/2024 03/12/24 | Pending | -- | -- | -- |
| 03/12/2024 03/12/24 | For Sale | $275,000 | 0.0% | $230 / Sq Ft |
| 11/04/2023 11/04/23 | Price Changed | $275,000 | -8.3% | $230 / Sq Ft |
| 10/13/2023 10/13/23 | For Sale | $300,000 | -- | $251 / Sq Ft |
Tax History Compared to Growth
Tax History
| Year | Tax Paid | Tax Assessment Tax Assessment Total Assessment is a certain percentage of the fair market value that is determined by local assessors to be the total taxable value of land and additions on the property. | Land | Improvement |
|---|---|---|---|---|
| 2025 | $799 | $18,670 | -- | -- |
| 2024 | $692 | $18,750 | $3,920 | $14,830 |
| 2023 | $692 | $18,750 | $3,920 | $14,830 |
| 2022 | $808 | $14,440 | $2,780 | $11,660 |
| 2021 | $876 | $14,850 | $2,860 | $11,990 |
| 2020 | $867 | $12,780 | $2,070 | $10,710 |
| 2019 | $863 | $12,780 | $2,070 | $10,710 |
| 2018 | $781 | $10,640 | $1,660 | $8,980 |
| 2017 | $739 | $10,640 | $1,660 | $8,980 |
| 2016 | $630 | $10,870 | $1,670 | $9,200 |
| 2015 | $628 | $10,870 | $1,670 | $9,200 |
| 2014 | -- | $10,270 | $1,510 | $8,760 |
Agents Affiliated with this Home
-
Sara Smith

Seller's Agent in 2024
Sara Smith
LIV Sotheby's International Realty CO Springs
(719) 339-4644
2 in this area
83 Total Sales
-
Ruth Gissa
R
Buyer's Agent in 2024
Ruth Gissa
Gissa Real Estate Inc
(719) 963-0808
1 in this area
115 Total Sales
-
P
Buyer's Agent in 2024
PPAR Agent Non-REcolorado
NON MLS PARTICIPANT
Map
Source: Pikes Peak REALTOR® Services
MLS Number: 7781777
APN: 73353-02-062
- 2937 Mesa Rd Unit A
- 2979 Mesa Rd Unit D
- 2949 Mesa Rd Unit C
- 2973 Mesa Rd Unit C
- 3251 Virga Loop
- 3012 Cathedral Park View
- 3161 Sunnybrook Ln
- 3161 Sunnybrook Ln Unit LOT 1
- 2520 Hill Cir
- 2140 Paseo Del Oro
- 3150 Spirit Wind Heights
- 1970 Hill Ln
- 1146 Fontmore Rd Unit A
- 1002 Fontmore Rd Unit D
- 2265 Villa Rosa Dr
- 1126 Pike Dr
- 3455 Hill Cir
- 1169 Redfish Point
- 1177 Heyburn Mount Heights
- 1185 Heyburn Mount Heights
