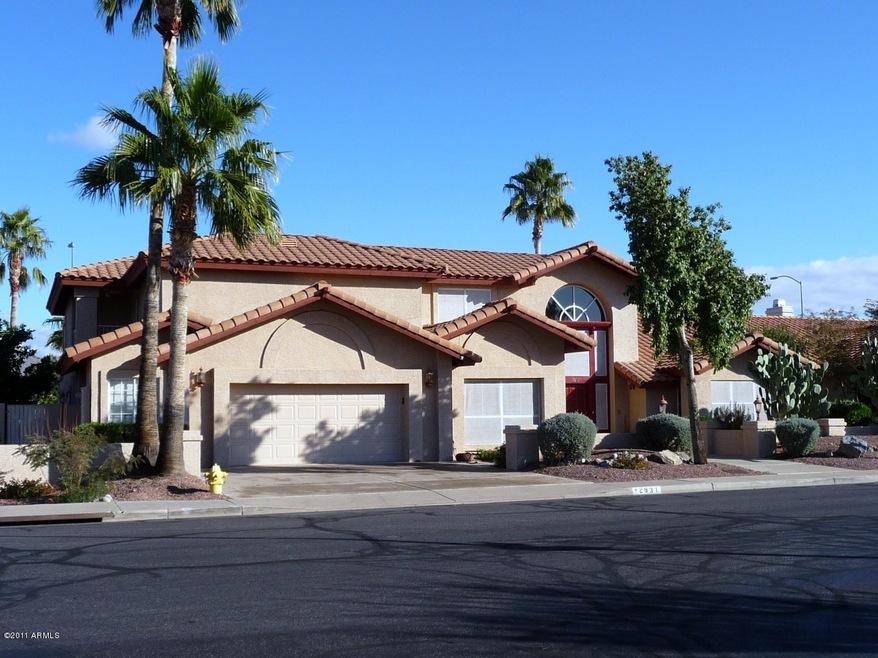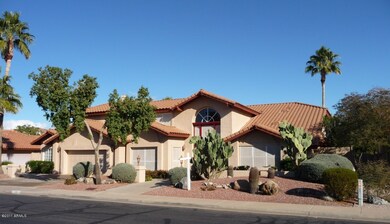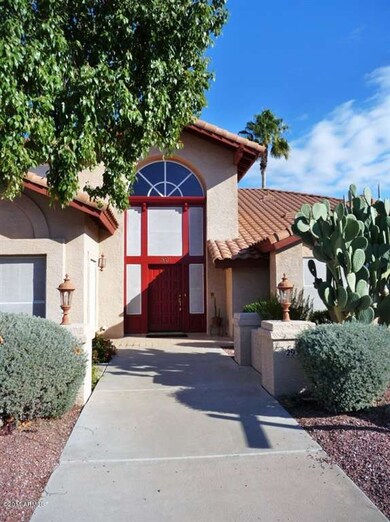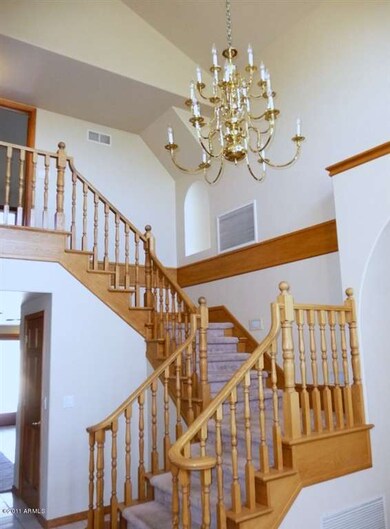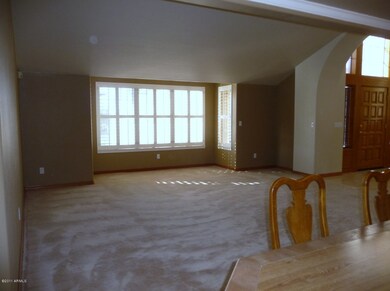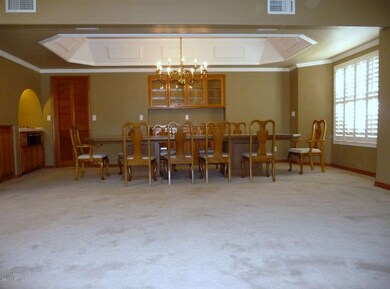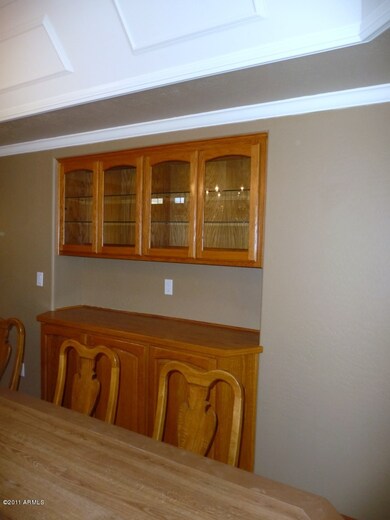Highlights
- Lap Pool
- Two Primary Bedrooms
- City Lights View
- Franklin at Brimhall Elementary School Rated A
- Sitting Area In Primary Bedroom
- Two Primary Bathrooms
About This Home
As of September 2020Regular Sale Move-In Ready Castle Sized 5,231 SqFt Custom Home. 5 Bedrooms(One is Currently an Office Including Built-In Cabinetry W/No Closet),of Which 2 Are Master Suites,Each Including A View Deck,Sitting Room,2-Way Gas Log Fireplace,Endless Closet Space(One Cedar Lined),Bidet,Jetted Tub,Walk-In Shower & More. Formal Living,Dining W/Custom Cabinetry,Heating Tray & Cook Top. Dining Room Table Stays! Oversized Family Room W/Burning Fireplace & Wet Bar Opens to the Eat-In Breakfast Bar Island Kitchen W/Double Oven,Electric Cook Top(with Gas Stub),Roll Out Shelf Additions & Plenty of Pantry Space. Another Full Bedroom & Bath Downstairs. Outside Includes a Large Lap Pool W/Spa & Beach Area on Ends,Outdoor Kitchen & Bath W/Shower,Tons of Cool Deck,Storage Closets & Easy Care Landscape.
Last Agent to Sell the Property
Steve Dennis
HomeSmart License #SA520441000
Home Details
Home Type
- Single Family
Est. Annual Taxes
- $4,220
Year Built
- Built in 1989
Lot Details
- Desert faces the front and back of the property
- Block Wall Fence
- Desert Landscape
Property Views
- City Lights
- Mountain
Home Design
- Wood Frame Construction
- Tile Roof
- Stucco
Interior Spaces
- 5,231 Sq Ft Home
- Wet Bar
- Built-in Bookshelves
- Vaulted Ceiling
- Skylights
- Two Way Fireplace
- Gas Fireplace
- Solar Screens
- Family Room with Fireplace
- Formal Dining Room
- Bonus Room
Kitchen
- Eat-In Kitchen
- Breakfast Bar
- Walk-In Pantry
- Built-In Double Oven
- Electric Oven or Range
- Electric Cooktop
- Gas Stub for Range
- Built-In Microwave
- Dishwasher
- Kitchen Island
- Disposal
Flooring
- Carpet
- Tile
Bedrooms and Bathrooms
- 5 Bedrooms
- Sitting Area In Primary Bedroom
- Fireplace in Primary Bedroom
- Primary Bedroom Upstairs
- Double Master Bedroom
- Separate Bedroom Exit
- Walk-In Closet
- Two Primary Bathrooms
- Primary Bathroom is a Full Bathroom
- Bidet
- Dual Vanity Sinks in Primary Bathroom
- Jettted Tub and Separate Shower in Primary Bathroom
Laundry
- Laundry in unit
- Washer and Dryer Hookup
Home Security
- Security System Owned
- Intercom
Parking
- 2.5 Car Garage
- Garage Door Opener
Pool
- Lap Pool
- Spa
Outdoor Features
- Balcony
- Covered patio or porch
- Outdoor Storage
- Built-In Barbecue
Schools
- Red Mountain Ranch Elementary School
- Shepherd Junior High School
- Red Mountain High School
Utilities
- Refrigerated Cooling System
- Refrigerated and Evaporative Cooling System
- Evaporated cooling system
- Zoned Heating
- Water Softener is Owned
- High Speed Internet
- Cable TV Available
Community Details
Overview
- $2,768 per year Dock Fee
- Association fees include common area maintenance
- Mesadesertheightshoa HOA, Phone Number (480) 985-6376
- Located in the Mesa Desert Heights master-planned community
- Custom
Recreation
- Children's Pool
Ownership History
Purchase Details
Home Financials for this Owner
Home Financials are based on the most recent Mortgage that was taken out on this home.Purchase Details
Home Financials for this Owner
Home Financials are based on the most recent Mortgage that was taken out on this home.Purchase Details
Home Financials for this Owner
Home Financials are based on the most recent Mortgage that was taken out on this home.Purchase Details
Purchase Details
Home Financials for this Owner
Home Financials are based on the most recent Mortgage that was taken out on this home.Map
Home Values in the Area
Average Home Value in this Area
Purchase History
| Date | Type | Sale Price | Title Company |
|---|---|---|---|
| Warranty Deed | $925,000 | Premier Title | |
| Interfamily Deed Transfer | -- | Chicago Title Agency Inc | |
| Warranty Deed | $785,000 | Chicago Title Agency Inc | |
| Warranty Deed | $310,000 | Chicago Title Agency Inc | |
| Interfamily Deed Transfer | -- | None Available | |
| Warranty Deed | $345,000 | Capital Title Agency Inc |
Mortgage History
| Date | Status | Loan Amount | Loan Type |
|---|---|---|---|
| Open | $647,500 | New Conventional | |
| Previous Owner | $334,000 | New Conventional | |
| Previous Owner | $340,000 | New Conventional | |
| Previous Owner | $248,000 | New Conventional | |
| Previous Owner | $77,870 | Credit Line Revolving | |
| Previous Owner | $60,000 | Stand Alone Second | |
| Previous Owner | $276,000 | New Conventional |
Property History
| Date | Event | Price | Change | Sq Ft Price |
|---|---|---|---|---|
| 09/18/2020 09/18/20 | Sold | $785,000 | -1.8% | $150 / Sq Ft |
| 09/08/2020 09/08/20 | Pending | -- | -- | -- |
| 09/02/2020 09/02/20 | For Sale | $799,000 | +1.8% | $153 / Sq Ft |
| 08/31/2020 08/31/20 | Off Market | $785,000 | -- | -- |
| 07/02/2020 07/02/20 | Price Changed | $799,000 | -6.0% | $153 / Sq Ft |
| 05/13/2020 05/13/20 | For Sale | $849,999 | +174.2% | $162 / Sq Ft |
| 02/29/2012 02/29/12 | Sold | $310,000 | -6.0% | $59 / Sq Ft |
| 01/15/2012 01/15/12 | Pending | -- | -- | -- |
| 12/17/2011 12/17/11 | For Sale | $329,900 | -- | $63 / Sq Ft |
Tax History
| Year | Tax Paid | Tax Assessment Tax Assessment Total Assessment is a certain percentage of the fair market value that is determined by local assessors to be the total taxable value of land and additions on the property. | Land | Improvement |
|---|---|---|---|---|
| 2025 | $4,220 | $49,104 | -- | -- |
| 2024 | $4,259 | $46,766 | -- | -- |
| 2023 | $4,259 | $70,620 | $14,120 | $56,500 |
| 2022 | $4,159 | $48,900 | $9,780 | $39,120 |
| 2021 | $4,217 | $46,820 | $9,360 | $37,460 |
| 2020 | $4,154 | $42,910 | $8,580 | $34,330 |
| 2019 | $3,842 | $40,830 | $8,160 | $32,670 |
| 2018 | $3,663 | $41,810 | $8,360 | $33,450 |
| 2017 | $3,536 | $40,530 | $8,100 | $32,430 |
| 2016 | $3,459 | $41,200 | $8,240 | $32,960 |
| 2015 | $3,246 | $39,120 | $7,820 | $31,300 |
Source: Arizona Regional Multiple Listing Service (ARMLS)
MLS Number: 4690551
APN: 141-69-040
- 2923 N 63rd St
- 6264 E Omega St
- 6456 E Orion St
- 3061 N Platina Cir Unit N
- 6452 E Omega St
- 6310 E Portia St Unit 3C
- 6514 E Oasis St
- 6128 E Portia St
- 2714 N 63rd St
- 3034 N Ricardo
- 2851 N Ricardo
- 6544 E Portia St Unit IV
- 2726 N Ricardo
- 6117 E Nance St
- 2635 N 62nd St
- 2711 N Olympic Cir
- 2535 N Pinnule Cir
- 6617 E Northridge St
- 6631 E Rhodes St
- 5826 E Nathan St
