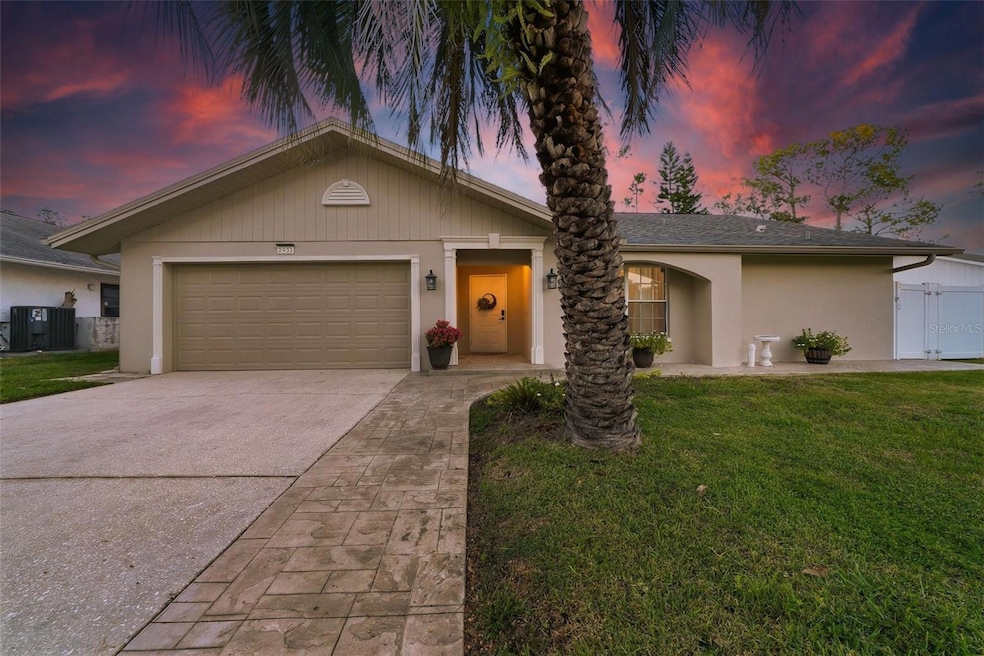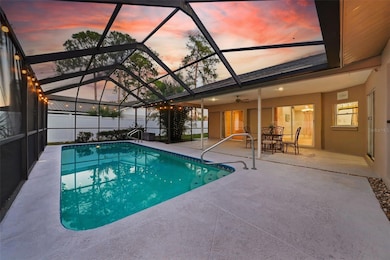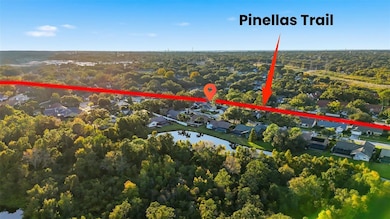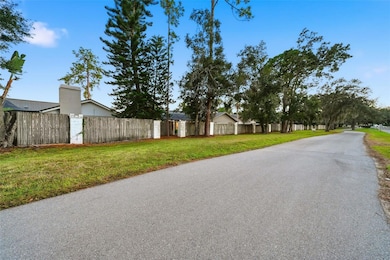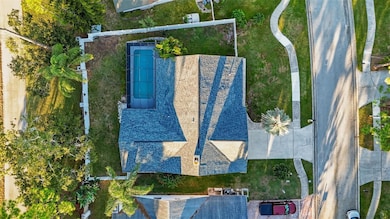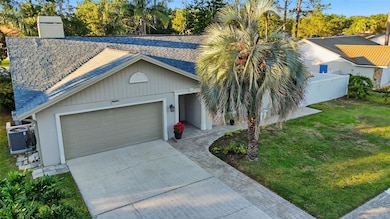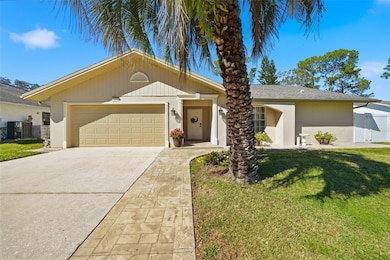2931 Pinewood Run Palm Harbor, FL 34684
Estimated payment $4,404/month
Highlights
- Screened Pool
- Deck
- Cathedral Ceiling
- Media Room
- Family Room with Fireplace
- Main Floor Primary Bedroom
About This Home
One or more photo(s) has been virtually staged. This fully renovated 3-bedroom, 2-bath split floorplan pool home captures the best of indoor-outdoor living in one of Palm Harbor’s most sought-after neighborhoods. Step inside to discover the centerpiece of the home — a brand-new $35,000 gourmet kitchen showcasing sleek modern finishes: glass composite countertops and backsplashes, abundant counter space, and new LG smart appliances, including a large refrigerator, Wi-Fi oven, dishwasher, and a commercial-grade range hood with chimney. You’ll find vaulted ceilings in the living room, family room, and primary suite, all complemented by brand-new interior doors and luxury vinyl plank flooring with new baseboards throughout the main living areas, paired with porcelain tile. Every major system has been refreshed for your comfort and convenience:
New roof & gutters (Feb 2023), new A/C (Mar 2023), and new electrical panel with whole-home surge protection (Jul 2025).
Stamped concrete walkways (Nov 2023) and a 4-stage sprinkler system keep the exterior pristine, while keyless entry and an oversized two-car garage — plus a second full-size refrigerator — added everyday functionality. Best of all, this property sits in a no-flood zone for peace of mind year-round. Step outside to your private retreat — a deep saltwater pool surrounded by lush greenery and a fully fenced backyard with a double-door gate for boat or trailer access. Perfect for pets, entertaining, or simply relaxing under the pines.
A private gate connects directly to the Pinellas Trail, offering endless opportunities for walking, running, or biking right from your backyard. Ideally situated near Highway 19, Curlew Road, and McMullen Booth Road, you’re minutes from Countryside Mall, Countryside Hospital, and top-rated schools. The Gulf beaches of Honeymoon Island are just 15 minutes away, with Tampa International and St. Pete–Clearwater airports within 20 minutes.
Listing Agent
SERHANT Brokerage Phone: 646-480-7665 License #3504084 Listed on: 11/03/2025

Home Details
Home Type
- Single Family
Est. Annual Taxes
- $8,467
Year Built
- Built in 1984
Lot Details
- 9,074 Sq Ft Lot
- Lot Dimensions are 84 x 110
- South Facing Home
- Fenced
- Mature Landscaping
- Irrigation Equipment
- Landscaped with Trees
HOA Fees
Parking
- 2 Car Attached Garage
- Parking Pad
- Oversized Parking
- Garage Door Opener
Home Design
- Slab Foundation
- Shingle Roof
- Block Exterior
- Stucco
Interior Spaces
- 1,960 Sq Ft Home
- Cathedral Ceiling
- Ceiling Fan
- Wood Burning Fireplace
- Blinds
- Sliding Doors
- Family Room with Fireplace
- Family Room Off Kitchen
- Breakfast Room
- Formal Dining Room
- Media Room
- Inside Utility
- Laundry in unit
- Fire and Smoke Detector
- Attic
Kitchen
- Range
- Microwave
- Dishwasher
- Disposal
Flooring
- Tile
- Luxury Vinyl Tile
- Vinyl
Bedrooms and Bathrooms
- 3 Bedrooms
- Primary Bedroom on Main
- Split Bedroom Floorplan
- Walk-In Closet
- 2 Full Bathrooms
Accessible Home Design
- Customized Wheelchair Accessible
Pool
- Screened Pool
- In Ground Pool
- Saltwater Pool
- Fence Around Pool
Outdoor Features
- Deck
- Enclosed Patio or Porch
- Rain Gutters
Utilities
- Central Heating and Cooling System
- Electric Water Heater
- Cable TV Available
Community Details
- Earle Lusk Countryside Estates Owners Assn., Inc. Association, Phone Number (727) 400-6850
- Wendy Greenaway Countryside North Community As Association
- Countryside North Subdivision
- The community has rules related to deed restrictions
Listing and Financial Details
- Visit Down Payment Resource Website
- Legal Lot and Block 0060 / 002
- Assessor Parcel Number 17-28-16-18654-002-0060
Map
Home Values in the Area
Average Home Value in this Area
Tax History
| Year | Tax Paid | Tax Assessment Tax Assessment Total Assessment is a certain percentage of the fair market value that is determined by local assessors to be the total taxable value of land and additions on the property. | Land | Improvement |
|---|---|---|---|---|
| 2024 | $7,625 | $504,243 | $195,149 | $309,094 |
| 2023 | $7,625 | $472,372 | $194,014 | $278,358 |
| 2022 | $6,801 | $398,756 | $191,903 | $206,853 |
| 2021 | $6,200 | $318,896 | $0 | $0 |
| 2020 | $5,835 | $295,448 | $0 | $0 |
| 2019 | $5,891 | $295,638 | $121,254 | $174,384 |
| 2018 | $5,695 | $303,614 | $0 | $0 |
| 2017 | $5,170 | $261,149 | $0 | $0 |
| 2016 | $4,716 | $227,928 | $0 | $0 |
| 2015 | $4,410 | $208,947 | $0 | $0 |
| 2014 | $4,095 | $196,325 | $0 | $0 |
Property History
| Date | Event | Price | List to Sale | Price per Sq Ft |
|---|---|---|---|---|
| 11/03/2025 11/03/25 | For Sale | $699,000 | -- | $357 / Sq Ft |
Purchase History
| Date | Type | Sale Price | Title Company |
|---|---|---|---|
| Warranty Deed | $222,000 | Sunbelt Title Agency |
Source: Stellar MLS
MLS Number: TB8444157
APN: 17-28-16-18654-002-0060
- 3687 Imperial Ridge Pkwy
- 3600 Magnolia Ridge Cir Unit 1223
- 2988 Pinewood Run
- 3590 Whispering Oaks Ln Unit 5
- 3000 Red Oak Ct Unit 103
- 3567 Country Pointe Place
- 3678 Amelia Way
- 3540 Countrybrook Ln Unit D23
- 3028 Red Oak Ct Unit 102
- 2969 Bonaventure Cir Unit A104
- 3044 Red Oak Ct Unit 101
- 3500 Magnolia Ridge Cir Unit 405
- 3066 Landmark Blvd Unit 1302
- 2866 Countrybrook Dr Unit 15
- 3020 Bonaventure Cir Unit 204
- 3001 Landmark Blvd Unit 102
- 2850 Countrybrook Dr Unit F13
- 133 Cedar Dr
- 3095 Landmark Blvd Unit 2005
- 3455 Countryside Blvd Unit 1
- 2897 Thaxton Dr Unit 63
- 3590 Magnolia Ridge Cir Unit 1121
- 2860 Denmarsh Ct
- 3583 Whispering Oaks Ln Unit 103
- 3583 Whispering Oaks Ln
- 3662 Chatham Dr
- 3095 Landmark Blvd Unit 2005
- 3455 Countryside Blvd Unit 15
- 220 Calibre Downs Ln
- 3455 Countryside Blvd Unit 95
- 2906 Silver Bell Ct
- 211 Meadow Ln
- 510 Meadow Ln Unit 510
- 114 Windward Place Unit 14
- 105 Windward Place Unit 105
- 214 Meadow Ln Unit 214
- 3975 Country Place Ln
- 112 Palmetto Ct Unit 112
- 2620 Kavalier Dr
- 208 Palmetto Ct Unit 208
