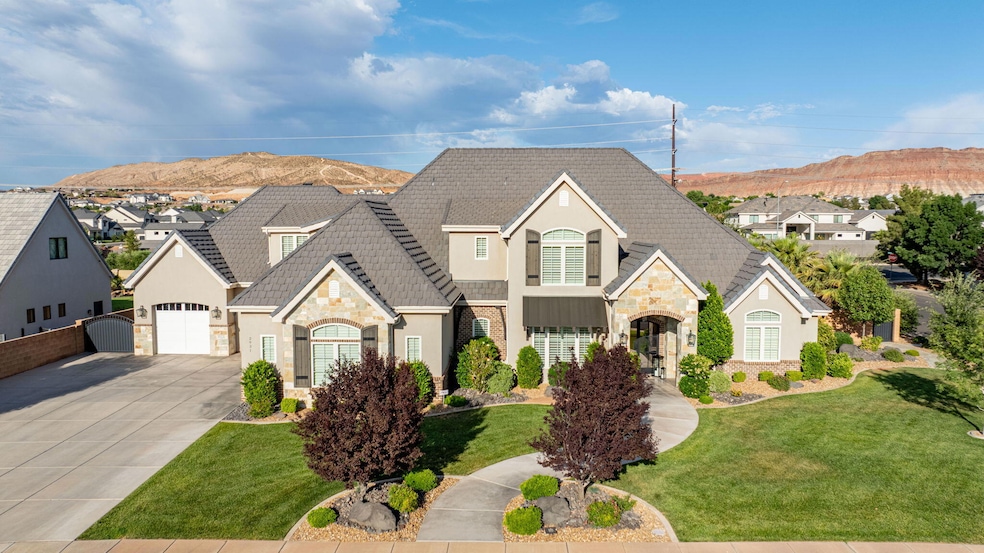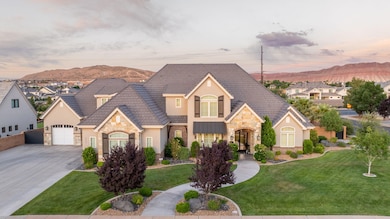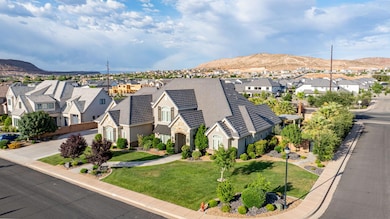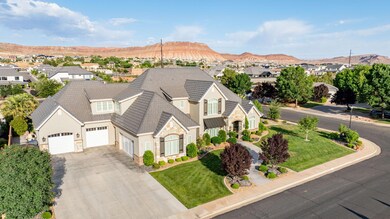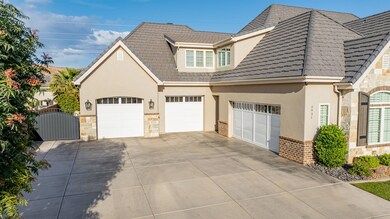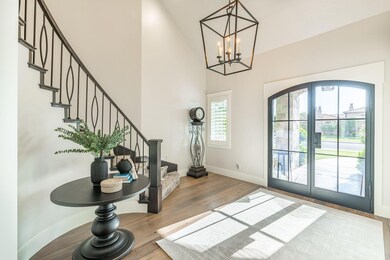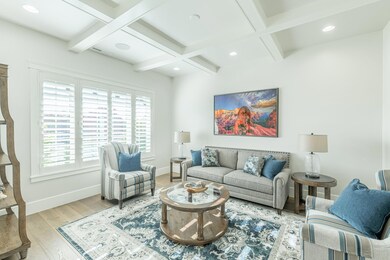
2931 S Carriage Ln Washington, UT 84780
Estimated payment $11,465/month
Highlights
- Concrete Pool
- Vaulted Ceiling
- Corner Lot
- Washington Fields Intermediate School Rated A-
- Main Floor Primary Bedroom
- Private Yard
About This Home
Welcome to Carriage Lane, where you'll find this immaculate home situated on a desirable corner lot. Step through the inviting double doors into the brightly lit foyer that gracefully leads you into the family room on the left, featuring coffered ceilings. The open concept living area boasts a stunning high-end chandelier, a stone fireplace, and a built-in entertainment center. The kitchen is upgraded with premium Sub-Zero and Wolf appliances, a built-in drawer microwave, a built-in ice maker, and quartzite countertops. Engineered hardwood flooring and Hunter Douglass blinds flow throughout the home. Additionally, the home features a theater room with total surround sound and whole-home audio with Control 4, speakers throughout including the garage and backyard, 8 hardwired cameras, hardwired security, and Quantum Fiber for seamless connection. The master suite with elevated ceilings and direct access to the patio offers an en-suite bathroom with a garden tub, walk-in shower, and custom dual closets. Impressive, oversized garages with epoxy flooring, a concealed built-in safe, a triple-filter water purification system, tankless water heater, and a boat garage measuring an impressive 37 feet long with 9-foot doors. Step outside to your private backyard featuring a large sparkling pool with a PebbleTec finish, raised spa, with worry free IntelliChem chemical injection system. The patio area is perfect for entertaining, complete with auto shade screen and misters, plus misters under the pergola, and a blue rock fire pit. All patio furniture and umbrellas, including 3 Tucci umbrella holders, are included. Ponder in the Zen Garden with a water feature or envision your dream outdoor kitchen that is prepped on the 20 x 20 gravel pad, all of this with 21 palm trees lining your beautiful property.
Home Details
Home Type
- Single Family
Est. Annual Taxes
- $5,862
Year Built
- Built in 2018
Lot Details
- 0.65 Acre Lot
- Property is Fully Fenced
- Landscaped
- Corner Lot
- Sprinkler System
- Private Yard
HOA Fees
- $29 Monthly HOA Fees
Parking
- Attached Garage
- Oversized Parking
- Extra Deep Garage
Home Design
- Slab Foundation
- Tile Roof
- Stucco Exterior
- Stone Exterior Construction
Interior Spaces
- 5,472 Sq Ft Home
- 2-Story Property
- Vaulted Ceiling
- Ceiling Fan
- Gas Fireplace
- Double Pane Windows
- Den
Kitchen
- Free-Standing Range
- Range Hood
- Microwave
- Dishwasher
- Disposal
Bedrooms and Bathrooms
- 4 Bedrooms
- Primary Bedroom on Main
- Walk-In Closet
- 4 Bathrooms
- Bathtub With Separate Shower Stall
Pool
- Concrete Pool
- In Ground Pool
Outdoor Features
- Covered Deck
- Covered patio or porch
- Exterior Lighting
Schools
- Majestic Fields Elementary School
- Crimson Cliffs Middle School
- Crimson Cliffs High School
Utilities
- Central Air
- Heating System Uses Natural Gas
- Water Softener is Owned
Community Details
- Carriage Lane Subdivision
Listing and Financial Details
- Assessor Parcel Number W-CALA-2-24
Map
Home Values in the Area
Average Home Value in this Area
Tax History
| Year | Tax Paid | Tax Assessment Tax Assessment Total Assessment is a certain percentage of the fair market value that is determined by local assessors to be the total taxable value of land and additions on the property. | Land | Improvement |
|---|---|---|---|---|
| 2023 | $6,344 | $952,050 | $193,600 | $758,450 |
| 2022 | $6,266 | $884,840 | $172,425 | $712,415 |
| 2021 | $5,268 | $1,106,200 | $275,000 | $831,200 |
| 2020 | $5,951 | $1,181,900 | $198,000 | $983,900 |
| 2019 | $5,696 | $1,104,900 | $198,000 | $906,900 |
| 2018 | $3,016 | $302,390 | $0 | $0 |
| 2017 | $1,804 | $176,000 | $0 | $0 |
| 2016 | $1,949 | $176,000 | $0 | $0 |
| 2015 | $1,772 | $154,000 | $0 | $0 |
| 2014 | $1,509 | $132,000 | $0 | $0 |
Property History
| Date | Event | Price | Change | Sq Ft Price |
|---|---|---|---|---|
| 05/30/2025 05/30/25 | For Sale | $1,950,000 | -- | $356 / Sq Ft |
Purchase History
| Date | Type | Sale Price | Title Company |
|---|---|---|---|
| Interfamily Deed Transfer | -- | Southern Utah Title Co | |
| Interfamily Deed Transfer | -- | Southern Utah Title Company | |
| Interfamily Deed Transfer | -- | Accommodation | |
| Warranty Deed | -- | Southern Utah Title Co | |
| Warranty Deed | -- | Eagle Gate Title Ins Ag | |
| Warranty Deed | -- | Accommodation | |
| Corporate Deed | -- | Southern Utah Title | |
| Trustee Deed | -- | Inwest Title Ogden |
Mortgage History
| Date | Status | Loan Amount | Loan Type |
|---|---|---|---|
| Open | $965,150 | New Conventional | |
| Closed | $992,000 | New Conventional | |
| Closed | $109,390 | Commercial | |
| Closed | $876,000 | New Conventional | |
| Closed | $56,327 | Commercial | |
| Previous Owner | $108,000 | Unknown | |
| Previous Owner | $40,000 | Unknown |
Similar Homes in Washington, UT
Source: Washington County Board of REALTORS®
MLS Number: 25-261823
APN: 0821264
- 2758 S Farmland Dr
- 697 Margarita Way
- Lot 13 the Reserve at Old Farm
- 657 Royal Ridge Dr
- 762 E Arina Way
- 408 Chateau Meadows Cir
- 714 Chloe Ln
- 2916 S 300 E
- 0 Cora Dr
- 646 E Pine St
- 373 E Sky View Dr
- 781 E Chloe Ln
- 807 E Chloe Ln
- 699 E Lost Ridge Dr
- 2704 S 300 E
- 178 E Sky View Ln
- 1067 E Bronco Dr
- 1067 E Bronco Dr Unit 21
- 2637 S Camino Real
- Lot 24 the Reserve at Old Farm
