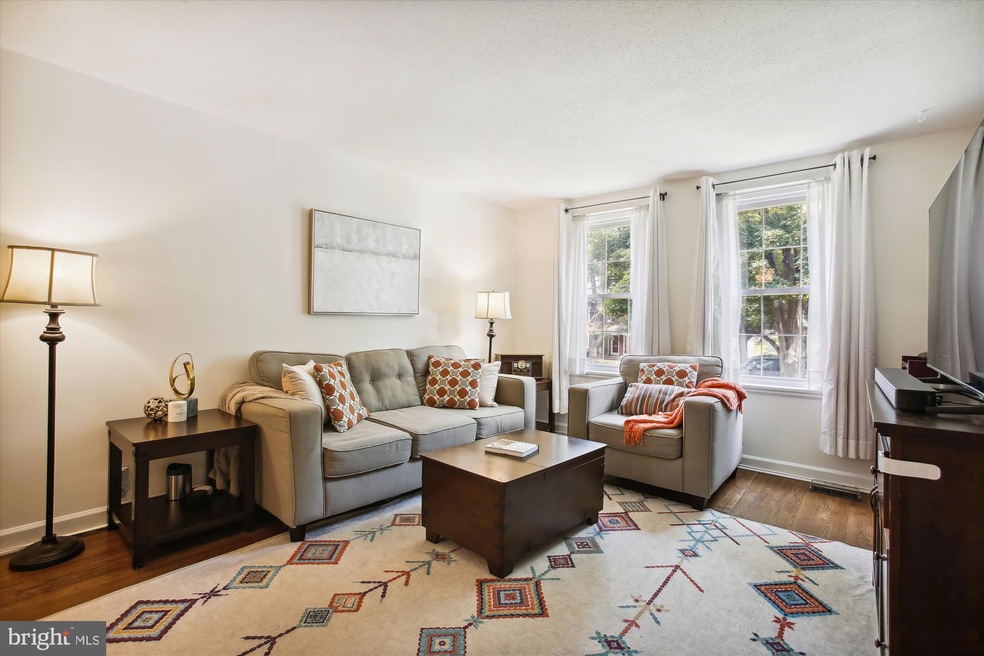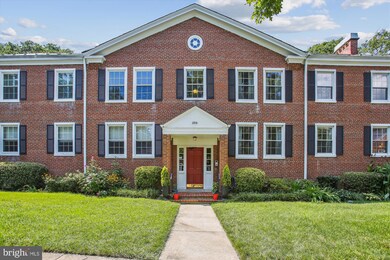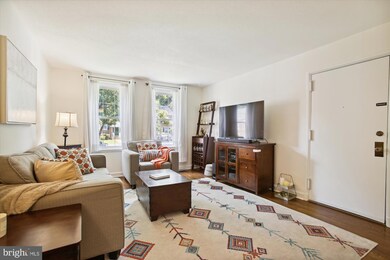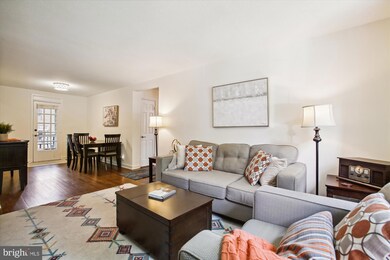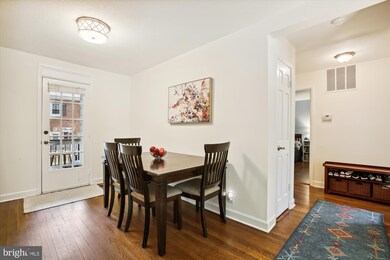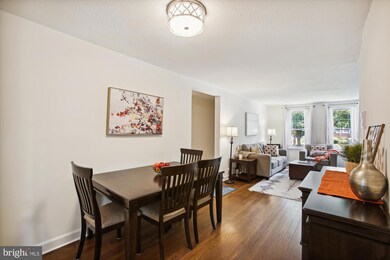
2931 S Columbus St Unit A2 Arlington, VA 22206
Fairlington NeighborhoodHighlights
- Colonial Architecture
- Community Pool
- Community Center
- Gunston Middle School Rated A-
- Tennis Courts
- Jogging Path
About This Home
As of August 2022RARE 2 bedroom, 2 bathroom Mount Vernon model home nestled in Fairlington Villages! This light-filled end unit consists of 1,800+ square feet over 2 living levels! The main level features beautiful hardwood flooring and fresh paint throughout the living room & dining area. The kitchen features white cabinets, granite countertops, all brand NEW stainless steel appliances (2022) & a large walk-in pantry. The spacious separate dining area, accented with a modern light fixture, overlooks the private balcony & fenced-in backyard - a great space for entertaining! The primary bedroom is large enough to fit a king bedroom set & includes 3 closets! A second bedroom and a full bathroom with tile flooring, vanity, sparkling white tiled shower, & a linen closet complete this level. The lower level features its own private entrance and is the perfect space for relaxing! The spacious recreation room, most commonly used as a second living room, is accented with plush carpeting, recessed lighting, & new window blinds. A large bonus room, typically used as a third bedroom, features 2 closets and recessed lighting. The full bathroom is accented with a tiled corner shower, pedestal sink, & medicine cabinet mirror. A huge workshop/laundry room with a full-sized washer & dryer and TONS of storage space completes this home. Two reserved parking spaces. Fairlington Villages amenities include 6 pools, lighted tennis courts, tot lots, walking trails, & MORE! Great location near I-395 & the shops and restaurants of Shirlington Village, the new West Alex development, Del Ray, & Old Town!
Property Details
Home Type
- Condominium
Est. Annual Taxes
- $5,490
Year Built
- Built in 1944
HOA Fees
- $506 Monthly HOA Fees
Home Design
- Colonial Architecture
- Brick Exterior Construction
Interior Spaces
- Property has 2 Levels
- Intercom
- Finished Basement
Bedrooms and Bathrooms
- 2 Main Level Bedrooms
Laundry
- Laundry on lower level
- Washer and Dryer Hookup
Parking
- 2 Open Parking Spaces
- 2 Parking Spaces
- On-Street Parking
- Parking Lot
- Unassigned Parking
Schools
- Abingdon Elementary School
- Gunston Middle School
- Wakefield High School
Utilities
- Central Heating and Cooling System
- Heat Pump System
- Electric Water Heater
Listing and Financial Details
- Assessor Parcel Number 29-010-844
Community Details
Overview
- Association fees include common area maintenance, lawn maintenance, pool(s), sewer, snow removal, trash, water
- Low-Rise Condominium
- Legum & Norman Condos, Phone Number (703) 379-1440
- Fairlington Villages Subdivision, Mount Vernon Floorplan
- Fairlington Villages Community
Amenities
- Common Area
- Community Center
Recreation
- Tennis Courts
- Community Basketball Court
- Community Playground
- Community Pool
- Jogging Path
Pet Policy
- Pets Allowed
Ownership History
Purchase Details
Home Financials for this Owner
Home Financials are based on the most recent Mortgage that was taken out on this home.Purchase Details
Home Financials for this Owner
Home Financials are based on the most recent Mortgage that was taken out on this home.Map
Similar Homes in Arlington, VA
Home Values in the Area
Average Home Value in this Area
Purchase History
| Date | Type | Sale Price | Title Company |
|---|---|---|---|
| Deed | $538,000 | None Listed On Document | |
| Warranty Deed | $435,000 | Mbh Settlement Group Lc |
Mortgage History
| Date | Status | Loan Amount | Loan Type |
|---|---|---|---|
| Open | $484,200 | New Conventional | |
| Previous Owner | $413,250 | New Conventional | |
| Previous Owner | $240,000 | New Conventional | |
| Previous Owner | $75,000 | Credit Line Revolving |
Property History
| Date | Event | Price | Change | Sq Ft Price |
|---|---|---|---|---|
| 08/19/2022 08/19/22 | Sold | $538,000 | +2.5% | $289 / Sq Ft |
| 07/24/2022 07/24/22 | Pending | -- | -- | -- |
| 07/21/2022 07/21/22 | Price Changed | $525,000 | -1.9% | $282 / Sq Ft |
| 07/21/2022 07/21/22 | For Sale | $535,000 | +23.0% | $288 / Sq Ft |
| 08/31/2016 08/31/16 | Sold | $435,000 | +1.4% | $234 / Sq Ft |
| 07/06/2016 07/06/16 | Pending | -- | -- | -- |
| 07/05/2016 07/05/16 | For Sale | $428,888 | -- | $231 / Sq Ft |
Tax History
| Year | Tax Paid | Tax Assessment Tax Assessment Total Assessment is a certain percentage of the fair market value that is determined by local assessors to be the total taxable value of land and additions on the property. | Land | Improvement |
|---|---|---|---|---|
| 2024 | $5,601 | $542,200 | $61,400 | $480,800 |
| 2023 | $5,585 | $542,200 | $61,400 | $480,800 |
| 2022 | $5,491 | $533,100 | $61,400 | $471,700 |
| 2021 | $5,267 | $511,400 | $55,400 | $456,000 |
| 2020 | $4,912 | $478,800 | $55,400 | $423,400 |
| 2019 | $4,555 | $444,000 | $50,800 | $393,200 |
| 2018 | $4,122 | $409,700 | $50,800 | $358,900 |
| 2017 | $4,122 | $409,700 | $50,800 | $358,900 |
| 2016 | $3,961 | $399,700 | $50,800 | $348,900 |
| 2015 | $3,948 | $396,400 | $50,800 | $345,600 |
| 2014 | $3,853 | $386,800 | $50,800 | $336,000 |
Source: Bright MLS
MLS Number: VAAR2020246
APN: 29-010-844
- 4904 29th Rd S Unit A2
- 4906 29th Rd S Unit B1
- 4911 29th Rd S
- 2922 S Buchanan St Unit C1
- 2862 S Buchanan St Unit B2
- 3315 Wyndham Cir Unit 4236
- 4801 30th St S Unit 2969
- 3101 N Hampton Dr Unit 504
- 3101 N Hampton Dr Unit 912
- 3101 N Hampton Dr Unit 814
- 3303 Wyndham Cir Unit 347
- 3303 Wyndham Cir Unit 348
- 4551 Strutfield Ln Unit 4132
- 3310 Wyndham Cir Unit 111
- 4854 28th St S Unit A
- 3313 Wyndham Cir Unit 4209
- 3313 Wyndham Cir Unit 3210
- 3313 Wyndham Cir Unit 1218
- 3031 S Columbus St Unit C2
- 4561 Strutfield Ln Unit 3218
