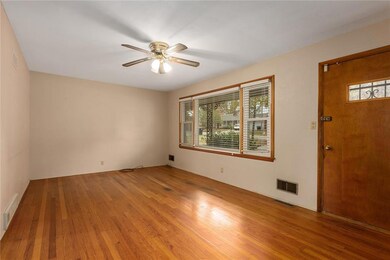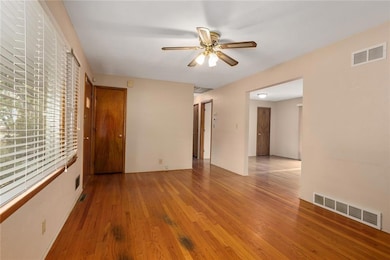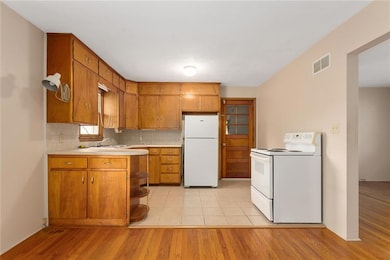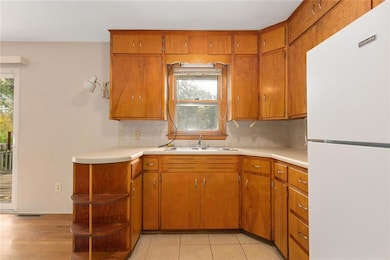
2931 S Hardy Ave Independence, MO 64052
Rock Creek NeighborhoodHighlights
- Deck
- Wood Flooring
- Breakfast Area or Nook
- Ranch Style House
- No HOA
- 1 Car Attached Garage
About This Home
As of December 2024An affordable first step into your dreams of homeownership! This true ranch home is more square footage than your typical first time home, and is a blank canvas for adding your charm and character. The open floor plan has a spacious living room in the front of the home, adjoining kitchen and dining area. The main floor has two bedrooms and one bathroom. Hardwood floors throughout is a real bonus making the transformation even more affordable for you!
Home Details
Home Type
- Single Family
Est. Annual Taxes
- $1,510
Year Built
- Built in 1955
Lot Details
- 7,503 Sq Ft Lot
- Paved or Partially Paved Lot
Parking
- 1 Car Attached Garage
- Front Facing Garage
Home Design
- Ranch Style House
- Traditional Architecture
- Brick Exterior Construction
- Brick Frame
- Composition Roof
Interior Spaces
- 951 Sq Ft Home
- Ceiling Fan
- Living Room
- Combination Kitchen and Dining Room
- Unfinished Basement
- Basement Fills Entire Space Under The House
Kitchen
- Breakfast Area or Nook
- Built-In Electric Oven
Flooring
- Wood
- Ceramic Tile
Bedrooms and Bathrooms
- 2 Bedrooms
- 1 Full Bathroom
Schools
- Cassell Park Elementary School
- Van Horn High School
Utilities
- Forced Air Heating and Cooling System
- Heating System Uses Natural Gas
Additional Features
- Deck
- City Lot
Community Details
- No Home Owners Association
- Allens Dell Subdivision
Listing and Financial Details
- Assessor Parcel Number 27-720-07-26-00-0-00-000
- $0 special tax assessment
Ownership History
Purchase Details
Home Financials for this Owner
Home Financials are based on the most recent Mortgage that was taken out on this home.Purchase Details
Home Financials for this Owner
Home Financials are based on the most recent Mortgage that was taken out on this home.Purchase Details
Purchase Details
Map
Similar Homes in Independence, MO
Home Values in the Area
Average Home Value in this Area
Purchase History
| Date | Type | Sale Price | Title Company |
|---|---|---|---|
| Personal Reps Deed | $135,000 | None Listed On Document | |
| Warranty Deed | -- | Metro One Title | |
| Warranty Deed | -- | Great Plains Title Company | |
| Quit Claim Deed | -- | -- |
Mortgage History
| Date | Status | Loan Amount | Loan Type |
|---|---|---|---|
| Open | $121,500 | New Conventional | |
| Previous Owner | $28,018 | Purchase Money Mortgage |
Property History
| Date | Event | Price | Change | Sq Ft Price |
|---|---|---|---|---|
| 12/10/2024 12/10/24 | Sold | -- | -- | -- |
| 11/12/2024 11/12/24 | Pending | -- | -- | -- |
| 11/12/2024 11/12/24 | For Sale | $139,900 | 0.0% | $147 / Sq Ft |
| 11/06/2024 11/06/24 | For Sale | $139,900 | -- | $147 / Sq Ft |
Tax History
| Year | Tax Paid | Tax Assessment Tax Assessment Total Assessment is a certain percentage of the fair market value that is determined by local assessors to be the total taxable value of land and additions on the property. | Land | Improvement |
|---|---|---|---|---|
| 2024 | $1,510 | $21,709 | $1,925 | $19,784 |
| 2023 | $1,510 | $21,709 | $1,873 | $19,836 |
| 2022 | $1,143 | $15,010 | $2,476 | $12,534 |
| 2021 | $1,139 | $15,010 | $2,476 | $12,534 |
| 2020 | $1,165 | $14,942 | $2,476 | $12,466 |
| 2019 | $1,147 | $14,942 | $2,476 | $12,466 |
| 2018 | $1,028 | $13,004 | $2,155 | $10,849 |
| 2017 | $1,026 | $13,004 | $2,155 | $10,849 |
| 2016 | $1,026 | $12,679 | $2,153 | $10,526 |
| 2014 | $975 | $12,309 | $2,090 | $10,219 |
Source: Heartland MLS
MLS Number: 2517527
APN: 27-720-07-26-00-0-00-000
- 3001 S Hardy Ave
- 2905 S Hardy Ave
- 2911 S Northern Blvd
- 10408 E 28th Terrace S
- 3107 S Northern Blvd
- 10804 E 31st St S
- 10621 E 32nd St S
- 3121 S Sheley Rd
- 3214 S Hawthorne Ave
- 2707 Collin St
- 3303 S Overton Ave
- 10816 E 27th St S
- 9717 E 26th St S
- 2710 S Claremont Ave
- 10514 E 35th St S
- 9404 E 30th St S
- 3027 Arlington Ct
- 10501 E 35th St S
- 9712 E 34th St S
- 3350 S Sterling Ave






