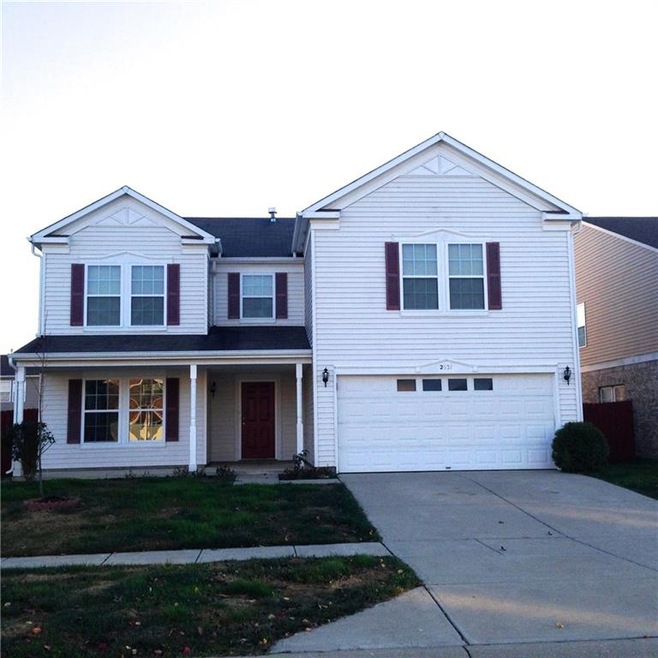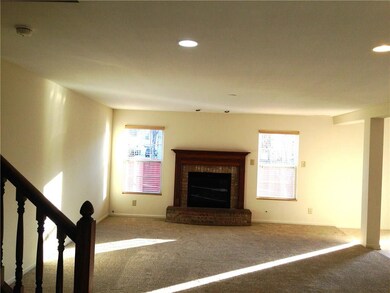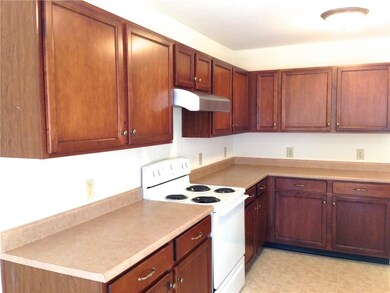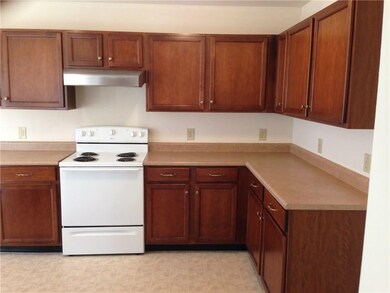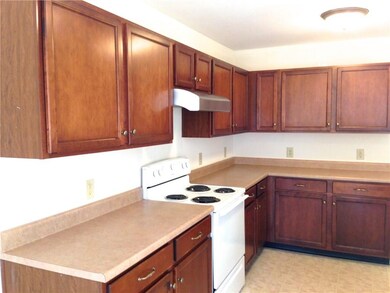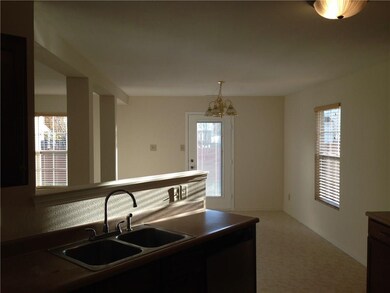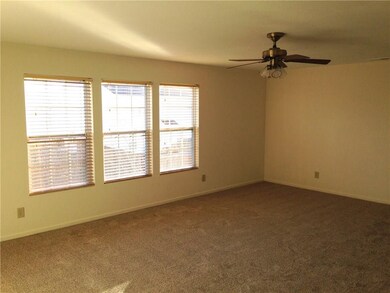
2931 Sentiment Ln Greenwood, IN 46143
Highlights
- Vaulted Ceiling
- Forced Air Heating and Cooling System
- Garage
- Walk-In Closet
About This Home
As of March 20174 Bedrooms plus a Bonus Room on Main level which could be used as a 5ht BRM, 1 full baths on Main floor, formal living, dining, and family rooms, big Loft upstairs, fireplace, maple cabinets, wood railings, ceiling fans, walk-in pantry, fence backyard, Nice Clean home, brand new Carpet and fresh paint, upstairs laundry room. Neighborhood has swimming pool, tennis courts, playground and walking trails.
Property Taxes will be lower when new buyer files for Homestead and Mortgage exemptions.
Last Agent to Sell the Property
Bina Real Estate License #RB14034881 Listed on: 12/02/2016
Last Buyer's Agent
Mark Lopez
F.C. Tucker Company

Home Details
Home Type
- Single Family
Est. Annual Taxes
- $3,510
Year Built
- Built in 2007
Parking
- Garage
Home Design
- Slab Foundation
- Vinyl Siding
Interior Spaces
- 2-Story Property
- Vaulted Ceiling
- Family Room with Fireplace
Kitchen
- Electric Oven
- Dishwasher
Bedrooms and Bathrooms
- 5 Bedrooms
- Walk-In Closet
Utilities
- Forced Air Heating and Cooling System
- Heating System Uses Gas
- Gas Water Heater
Community Details
- Association fees include clubhouse, maintenance, nature area, parkplayground, pool
- Homecoming At University Park Subdivision
- Property managed by Main Street
Listing and Financial Details
- Assessor Parcel Number 410502011072000030
Ownership History
Purchase Details
Home Financials for this Owner
Home Financials are based on the most recent Mortgage that was taken out on this home.Purchase Details
Home Financials for this Owner
Home Financials are based on the most recent Mortgage that was taken out on this home.Similar Homes in Greenwood, IN
Home Values in the Area
Average Home Value in this Area
Purchase History
| Date | Type | Sale Price | Title Company |
|---|---|---|---|
| Interfamily Deed Transfer | -- | None Available | |
| Warranty Deed | -- | None Available |
Mortgage History
| Date | Status | Loan Amount | Loan Type |
|---|---|---|---|
| Open | $151,215 | New Conventional | |
| Closed | $156,576 | New Conventional |
Property History
| Date | Event | Price | Change | Sq Ft Price |
|---|---|---|---|---|
| 06/27/2025 06/27/25 | For Sale | $380,000 | +94.9% | $104 / Sq Ft |
| 03/13/2017 03/13/17 | Sold | $195,000 | 0.0% | $53 / Sq Ft |
| 03/10/2017 03/10/17 | Pending | -- | -- | -- |
| 02/18/2017 02/18/17 | Off Market | $195,000 | -- | -- |
| 12/02/2016 12/02/16 | For Sale | $199,000 | -- | $55 / Sq Ft |
Tax History Compared to Growth
Tax History
| Year | Tax Paid | Tax Assessment Tax Assessment Total Assessment is a certain percentage of the fair market value that is determined by local assessors to be the total taxable value of land and additions on the property. | Land | Improvement |
|---|---|---|---|---|
| 2024 | $3,574 | $341,100 | $45,000 | $296,100 |
| 2023 | $3,467 | $332,100 | $45,000 | $287,100 |
| 2022 | $3,062 | $293,900 | $39,500 | $254,400 |
| 2021 | $2,565 | $245,600 | $43,000 | $202,600 |
| 2020 | $2,484 | $236,300 | $43,000 | $193,300 |
| 2019 | $2,282 | $217,400 | $32,000 | $185,400 |
| 2018 | $3,790 | $208,000 | $24,000 | $184,000 |
| 2017 | $3,993 | $199,500 | $24,000 | $175,500 |
| 2016 | $3,510 | $175,500 | $24,000 | $151,500 |
| 2014 | $1,701 | $168,500 | $19,500 | $149,000 |
| 2013 | $1,701 | $170,100 | $19,500 | $150,600 |
Agents Affiliated with this Home
-
Beenu Sikand

Seller's Agent in 2025
Beenu Sikand
Legacy Homes International
(317) 670-1055
44 in this area
194 Total Sales
-
Bina Ahluwalia

Seller's Agent in 2017
Bina Ahluwalia
Bina Real Estate
(317) 345-6337
84 in this area
342 Total Sales
-
M
Buyer's Agent in 2017
Mark Lopez
F.C. Tucker Company
Map
Source: MIBOR Broker Listing Cooperative®
MLS Number: MBR21455470
APN: 41-05-02-011-072.000-030
- 2964 Sentiment Ln
- 630 Harmony Way
- 2992 Sentiment Ln
- 2833 Holiday Way
- 387 Legacy Blvd
- 317 Legacy Blvd
- 621 Fireside Dr
- 585 Fireside Dr
- 3068 Reflection Ct
- 265 Gathering Ln
- 215 Traditions Pass
- 89 Kinnick Dr
- 2954 Grand Ridge Dr
- 2945 Grand Ridge Dr
- 2867 Woods Edge Dr
- 3043 Grand Lake Blvd
- 3029 Vista View Dr
- 1790 Vista Ridge Dr
- 1790 Vista Ridge Dr
- 1790 Vista Ridge Dr
