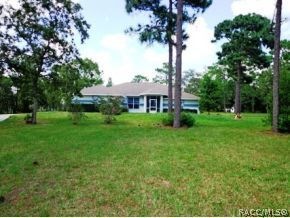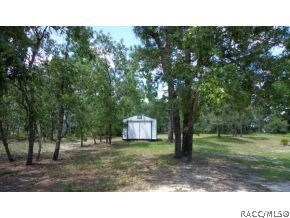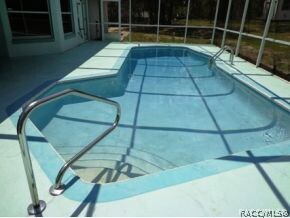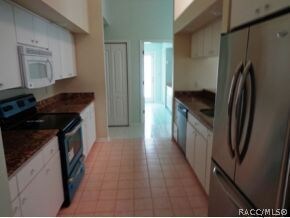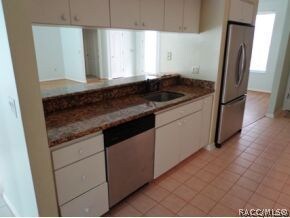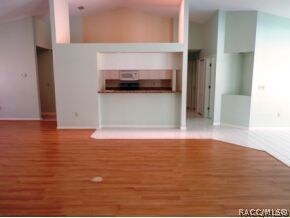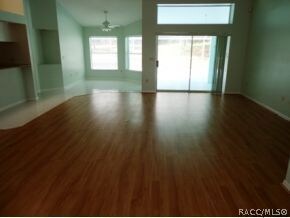
2931 W Pine Ridge Blvd Beverly Hills, FL 34465
Estimated Value: $403,647 - $453,000
Highlights
- On Golf Course
- RV Access or Parking
- Open Floorplan
- In Ground Pool
- Primary Bedroom Suite
- Clubhouse
About This Home
As of September 2013Golf course pool home in prestigious Pine Ridge equestrian and golf community overlooking the 17th tee, yet still very private. New Range/Oven, Washer, Dryer, Utility Sink. Stainless steel appliances and granite counter tops in kitchen. Master bedroom has jetted tub, walk-in shower and dual sinks. Garage is air conditioned and heated. Pool has been resurfaced with Diamond Brite and rescreened, and 2 new doors in 2010. Pool filter system just replaced. Outdoor shower at pool.
Last Agent to Sell the Property
Gary Ayres
EXIT Riverside Realty License #3233219 Listed on: 07/30/2013
Last Buyer's Agent
Lili Garcia
T\A EXIT Realty Leaders License #3096749
Home Details
Home Type
- Single Family
Est. Annual Taxes
- $1,682
Year Built
- Built in 1993
Lot Details
- 1 Acre Lot
- Property fronts a county road
- On Golf Course
- South Facing Home
- Landscaped
- Sloped Lot
- Sprinkler System
- Property is zoned RUR
HOA Fees
- Property has a Home Owners Association
Parking
- 2 Car Attached Garage
- Garage Door Opener
- Driveway
- RV Access or Parking
Home Design
- Ranch Style House
- Block Foundation
- Slab Foundation
- Shingle Roof
- Ridge Vents on the Roof
- Asphalt Roof
- Stucco
Interior Spaces
- 2,079 Sq Ft Home
- Open Floorplan
- Cathedral Ceiling
- Skylights
- Blinds
- Double Door Entry
- Sliding Doors
- Pull Down Stairs to Attic
- Fire and Smoke Detector
Kitchen
- Eat-In Kitchen
- Breakfast Bar
- Oven
- Range
- Built-In Microwave
- Dishwasher
- Solid Surface Countertops
- Solid Wood Cabinet
Flooring
- Laminate
- Ceramic Tile
Bedrooms and Bathrooms
- 3 Bedrooms
- Primary Bedroom Suite
- Split Bedroom Floorplan
- Walk-In Closet
- 2 Full Bathrooms
- Dual Sinks
- Secondary Bathroom Jetted Tub
- Bathtub with Shower
- Separate Shower
Laundry
- Dryer
- Washer
- Laundry Tub
Pool
- In Ground Pool
- Screen Enclosure
- Pool Equipment or Cover
Outdoor Features
- Gazebo
- Shed
Utilities
- Central Air
- Heat Pump System
- Water Heater
- Septic Tank
- High Speed Internet
Community Details
Overview
- Association fees include recreation facilities, tennis courts
- Pine Ridge Subdivision
Amenities
- Clubhouse
- Billiard Room
Recreation
- Golf Course Community
- Tennis Courts
- Community Playground
- Trails
Ownership History
Purchase Details
Purchase Details
Home Financials for this Owner
Home Financials are based on the most recent Mortgage that was taken out on this home.Purchase Details
Home Financials for this Owner
Home Financials are based on the most recent Mortgage that was taken out on this home.Purchase Details
Purchase Details
Purchase Details
Purchase Details
Purchase Details
Similar Homes in the area
Home Values in the Area
Average Home Value in this Area
Purchase History
| Date | Buyer | Sale Price | Title Company |
|---|---|---|---|
| Jerome Roger W | -- | Attorney | |
| Jerome Roger W | $162,000 | North Central Fl Title Llc | |
| Monteleone Peter | $130,000 | North Central Fl Title Llc | |
| Arcilesi Gaspar | $173,000 | Manatee Title Company Inc | |
| Jerome Roger W | $130,000 | -- | |
| Jerome Roger W | $20,000 | -- | |
| Jerome Roger W | $15,500 | -- | |
| Jerome Roger W | $8,500 | -- |
Mortgage History
| Date | Status | Borrower | Loan Amount |
|---|---|---|---|
| Open | Jerome Roger W | $129,600 |
Property History
| Date | Event | Price | Change | Sq Ft Price |
|---|---|---|---|---|
| 09/30/2013 09/30/13 | Sold | $162,000 | -4.6% | $78 / Sq Ft |
| 08/31/2013 08/31/13 | Pending | -- | -- | -- |
| 07/30/2013 07/30/13 | For Sale | $169,900 | +30.7% | $82 / Sq Ft |
| 07/12/2013 07/12/13 | Sold | $130,000 | -13.3% | $63 / Sq Ft |
| 06/12/2013 06/12/13 | For Sale | $149,900 | -- | $72 / Sq Ft |
Tax History Compared to Growth
Tax History
| Year | Tax Paid | Tax Assessment Tax Assessment Total Assessment is a certain percentage of the fair market value that is determined by local assessors to be the total taxable value of land and additions on the property. | Land | Improvement |
|---|---|---|---|---|
| 2024 | $27 | $174,247 | -- | -- |
| 2023 | $27 | $169,172 | $0 | $0 |
| 2022 | $86 | $164,245 | $0 | $0 |
| 2021 | $27 | $159,461 | $0 | $0 |
| 2020 | $25 | $212,288 | $17,960 | $194,328 |
| 2019 | $25 | $204,964 | $22,800 | $182,164 |
| 2018 | $25 | $171,870 | $21,350 | $150,520 |
| 2017 | $25 | $147,581 | $25,190 | $122,391 |
| 2016 | $25 | $144,546 | $18,600 | $125,946 |
| 2015 | $20 | $146,358 | $18,600 | $127,758 |
| 2014 | $20 | $158,280 | $36,787 | $121,493 |
Agents Affiliated with this Home
-
Teresa Boozer

Seller's Agent in 2013
Teresa Boozer
Epique Realty Inc
(352) 634-0213
63 Total Sales
-

Seller's Agent in 2013
Gary Ayres
EXIT Riverside Realty
(352) 302-9329
8 Total Sales
-
L
Buyer's Agent in 2013
Lili Garcia
T\A EXIT Realty Leaders
Map
Source: REALTORS® Association of Citrus County
MLS Number: 704497
APN: 18E-17S-32-0030-00510-0150
- 5220 N Mint Point
- 3016 W Pine Ridge Blvd
- 2925 W Rosehill Place
- 2789 W Aleuts Dr
- 5039 N Elkcam Blvd
- 5375 N Mint Point
- 3550 N Lakeside Village Dr
- 4963 N Elkcam Blvd
- 2978 W Beamwood Dr
- 5531 N Mallows Cir
- 3356 W Blossom Dr
- 4675 N Ficus Dr
- 4805 N Capistrano Loop
- 2843 W Elm Blossom St
- 4681 N Elkcam Blvd
- 5342 N Mallows Cir
- 4601 N Baywood Dr
- 5417 N Rosedale Cir
- 5050 N Coconut Terrace
- 2788 W Elm Blossom St
- 2931 W Pine Ridge Blvd
- 2903 W Pine Ridge Blvd
- 5149 N Mint Point
- 5201 N Mint Point
- 5062 N Baywood Dr
- 5253 Mint Point
- 5150 N Mint Point
- 2849 W Pine Ridge Blvd
- 5184 N Mint Point
- 5281 N Mint Point
- 5063 N Baywood Dr
- 5254 N Mint Point
- 5106 N Cliff Dr
- 5014 N Baywood Dr
- 3015 W Pine Ridge Blvd
- 2820 W Pine Ridge Blvd
- 5282 N Mint Point
- 5035 N Baywood Dr
- 3087 W Pine Ridge Blvd
- 3062 W Blossom Dr
