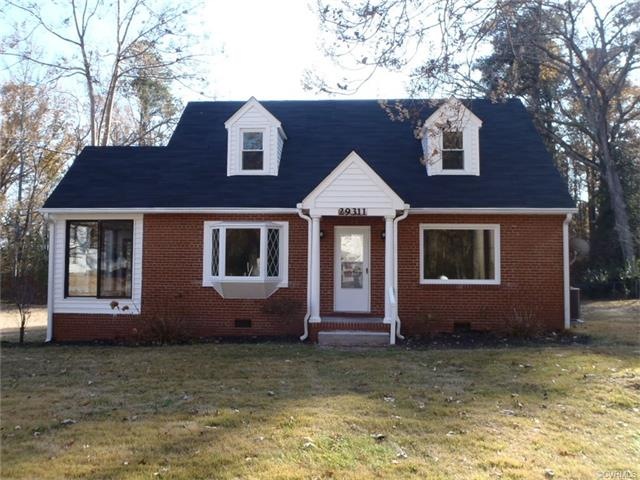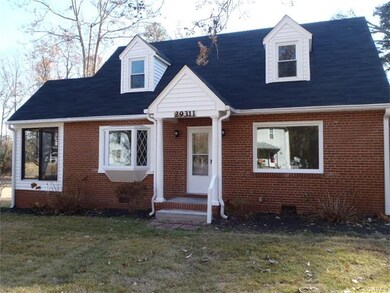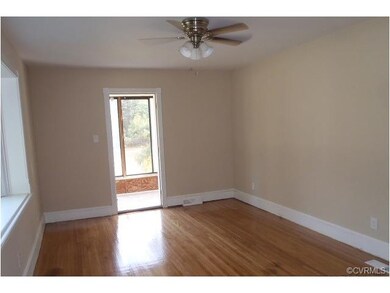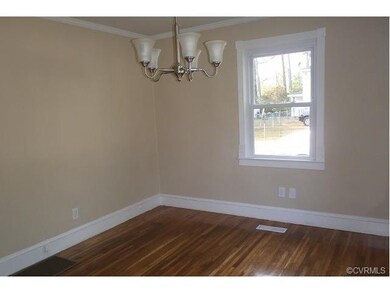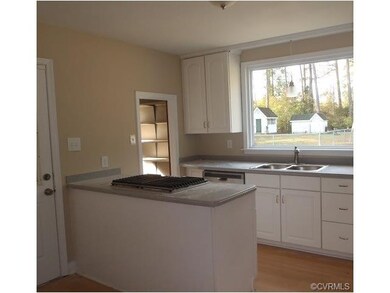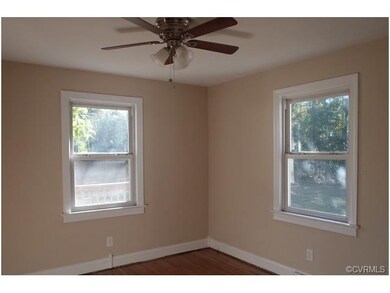29311 Carson Rd Carson, VA 23830
Carson NeighborhoodHighlights
- Cape Cod Architecture
- Wood Flooring
- Central Air
- Deck
- 2 Car Detached Garage
- Heat Pump System
About This Home
As of August 2018Beautiful Brick Cape, features a first floor bedroom, a sun room, and beautiful views of the large peaceful lot. This home has 3 spacious bedrooms, 1 bath, large kitchen, huge laundry room, family room, and a formal dining room. Newly finished wood floors and new vinyl. New paint throughout, new HVAC, and new ceiling fans. The views from the 2 rear decks are private and serene. Tons of storage space in the detached 2 car garage plus workshop, in addition to another huge detached storage building/pole shed. Lots included 1,2,7,9, and 11 -
that is almost an acre total. This is a Fannie Mae HomePath property.
Home Details
Home Type
- Single Family
Est. Annual Taxes
- $877
Year Built
- Built in 1950
Lot Details
- 0.89 Acre Lot
- Lot Dimensions are 150x172x152x145
- Zoning described as A2
Parking
- 2 Car Detached Garage
- Carport
- Driveway
- Unpaved Parking
Home Design
- Cape Cod Architecture
- Brick Exterior Construction
- Shingle Roof
- Composition Roof
Interior Spaces
- 1,260 Sq Ft Home
- 1-Story Property
Kitchen
- Gas Cooktop
- Dishwasher
Flooring
- Wood
- Vinyl
Bedrooms and Bathrooms
- 3 Bedrooms
- 1 Full Bathroom
Outdoor Features
- Deck
Schools
- Dinwiddie Elementary And Middle School
- Dinwiddie High School
Utilities
- Central Air
- Heat Pump System
- Well
- Water Heater
- Septic Tank
Listing and Financial Details
- REO, home is currently bank or lender owned
- Tax Lot 1,2,7,9,11
- Assessor Parcel Number 75A-2-D-1
Ownership History
Purchase Details
Home Financials for this Owner
Home Financials are based on the most recent Mortgage that was taken out on this home.Purchase Details
Purchase Details
Map
Home Values in the Area
Average Home Value in this Area
Purchase History
| Date | Type | Sale Price | Title Company |
|---|---|---|---|
| Special Warranty Deed | $85,000 | Wfg National Title Insurance C | |
| Foreclosure Deed | $39,135 | Sykes Bourdon Ahern & Levy Pc | |
| Deed | -- | -- |
Property History
| Date | Event | Price | Change | Sq Ft Price |
|---|---|---|---|---|
| 08/24/2018 08/24/18 | Sold | $165,000 | 0.0% | $131 / Sq Ft |
| 07/20/2018 07/20/18 | Pending | -- | -- | -- |
| 07/16/2018 07/16/18 | For Sale | $165,000 | +94.1% | $131 / Sq Ft |
| 03/27/2018 03/27/18 | Sold | $85,000 | -7.5% | $67 / Sq Ft |
| 03/02/2018 03/02/18 | Pending | -- | -- | -- |
| 02/27/2018 02/27/18 | Price Changed | $91,900 | -8.0% | $73 / Sq Ft |
| 01/29/2018 01/29/18 | Price Changed | $99,900 | -9.1% | $79 / Sq Ft |
| 12/27/2017 12/27/17 | Price Changed | $109,900 | -8.3% | $87 / Sq Ft |
| 11/29/2017 11/29/17 | Price Changed | $119,900 | -7.7% | $95 / Sq Ft |
| 10/26/2017 10/26/17 | For Sale | $129,900 | -- | $103 / Sq Ft |
Tax History
| Year | Tax Paid | Tax Assessment Tax Assessment Total Assessment is a certain percentage of the fair market value that is determined by local assessors to be the total taxable value of land and additions on the property. | Land | Improvement |
|---|---|---|---|---|
| 2024 | $1,033 | $123,000 | $18,000 | $105,000 |
| 2023 | $972 | $123,000 | $18,000 | $105,000 |
| 2022 | $972 | $123,000 | $18,000 | $105,000 |
| 2021 | $937 | $118,600 | $18,000 | $100,600 |
| 2020 | $937 | $118,600 | $18,000 | $100,600 |
| 2019 | $937 | $118,600 | $18,000 | $100,600 |
| 2018 | $877 | $111,000 | $18,000 | $93,000 |
| 2017 | $877 | $111,000 | $18,000 | $93,000 |
| 2016 | $877 | $111,000 | $0 | $0 |
| 2015 | -- | $0 | $0 | $0 |
| 2014 | -- | $0 | $0 | $0 |
| 2013 | -- | $0 | $0 | $0 |
Source: Central Virginia Regional MLS
MLS Number: 1738205
APN: 75A-2-D-1
- 19809 Rowanty Ct
- Lot 2 Evergreen Acres S
- Lot 1 Evergreen Acres S
- 19550 Templeton Rd
- 18637 Templeton Rd
- 17123 Parkdale Rd
- 16690 Shands Rd
- 13211 Spain Dr
- 5 Catalpa Terrace
- 2617 Courtland Rd
- 16606 S Crater Rd
- 20055 Log Rd
- 4613 Tatum Rd
- 20117 Flatfoot Rd
- 0 S Crater Rd Unit 2502807
- 12309 Main St
- 24217 Old Vaughan Rd
- 6013 Linden Ln
- 15129 Prince George Dr
- 23619 Kefalos Dr
