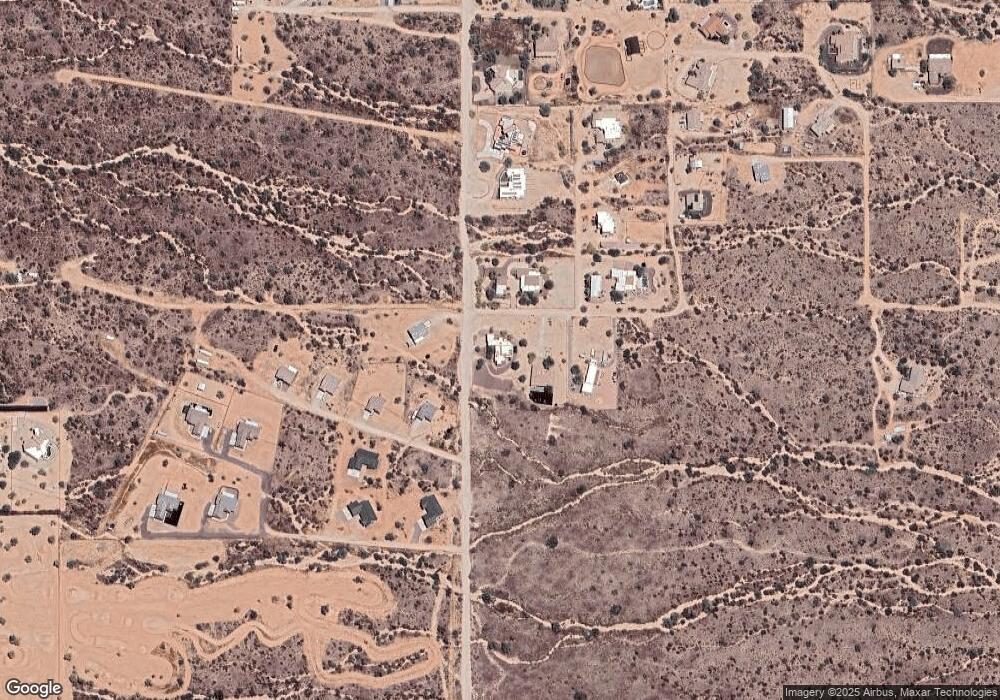29317 N 164th St Scottsdale, AZ 85262
3
Beds
3
Baths
2,917
Sq Ft
1
Acres
Highlights
- Mountain View
- Santa Fe Architecture
- Covered Patio or Porch
- Sonoran Trails Middle School Rated A-
- Furnished
- Walk-In Pantry
About This Home
Gated front courtyard entry leads to spacious great room, open to dining and chef deluxe kithcen w granite island, stainless appliances, double ovens, gas cooktop with pot filer , wine bar and walk in pantry, Primary offer privacy and luxury w huge bath, walk in closet, soaking tub, great guest bedrooms. Views of four peaks and the Mazatzal Mountain Range. minutes to shopping, restaurants and golf. non smoking
Home Details
Home Type
- Single Family
Est. Annual Taxes
- $1,968
Year Built
- Built in 2008
Lot Details
- 1 Acre Lot
- Desert faces the front and back of the property
Parking
- 3 Car Garage
- Garage ceiling height seven feet or more
Home Design
- Santa Fe Architecture
- Wood Frame Construction
- Foam Roof
- Block Exterior
- Stucco
Interior Spaces
- 2,917 Sq Ft Home
- 1-Story Property
- Furnished
- Ceiling Fan
- Solar Screens
- Mountain Views
Kitchen
- Breakfast Bar
- Walk-In Pantry
- Double Oven
- Gas Cooktop
- Built-In Microwave
- Kitchen Island
Flooring
- Carpet
- Tile
Bedrooms and Bathrooms
- 3 Bedrooms
- Primary Bathroom is a Full Bathroom
- 3 Bathrooms
- Double Vanity
- Soaking Tub
- Bathtub With Separate Shower Stall
Laundry
- Laundry in unit
- Dryer
- Washer
Accessible Home Design
- Accessible Hallway
Outdoor Features
- Covered Patio or Porch
- Built-In Barbecue
Schools
- Desert Sun Academy Elementary School
- Sonoran Trails Middle School
- Cactus Shadows High School
Utilities
- Central Air
- Heating Available
- Propane
- High Speed Internet
Listing and Financial Details
- $300 Move-In Fee
- Rent includes electricity, utility caps apply, pest control svc, linen, garbage collection, dishes
- 1-Month Minimum Lease Term
- Tax Lot 1
- Assessor Parcel Number 219-37-015-X
Community Details
Overview
- Property has a Home Owners Association
- Built by Custom
- Rio Verde Foothills Subdivision
Pet Policy
- No Pets Allowed
Map
Source: Arizona Regional Multiple Listing Service (ARMLS)
MLS Number: 6948226
APN: 219-37-015X
Nearby Homes
- 29113 N 164th St
- 3001X N 164th St
- 268xx N 164th St
- 164xx E Morning Vista Dr
- 164xx E Morning Vista Dr
- 174th E Dixileta Dr
- 16800 N 168th St
- 30501 N 168th St
- 30108 N 163rd Place
- 301XX N 168th St
- 29708 N 168th St
- 27829 N 162nd Way
- 31041 N 160th St Unit B
- XX N 160th St
- X N 160th St
- XXX N 160th St
- 16246 E Gamble Ln
- 29015 N 168th St
- 28523 N 162nd St
- 0 E Via Dona Rd Unit FG 6758213
- 28309 N 156th Way
- 17259 E Woolsey Way
- 30124 N 174th St
- 15320 E Skinner Dr
- 29316 N Lone Pine Ln
- 29719 N 153rd St
- 15325 E Windstone Trail
- 17524 E Windstone Trail
- 17526 E Milton
- 17811 E Cindercone Rd
- 17316 E Quail Track Rd
- 17952 E Silver Sage Ln
- 18004 E Silver Sage Ln
- 18042 E Curva de Plata --
- 18076 E Vista Desierto
- 18166 E Juniper Oaks Dr
- 14537 E Windstone Trail
- 18223 E Coronado Cave Ct
- 26646 N 148th St
- 14214 E Gamble Ln

