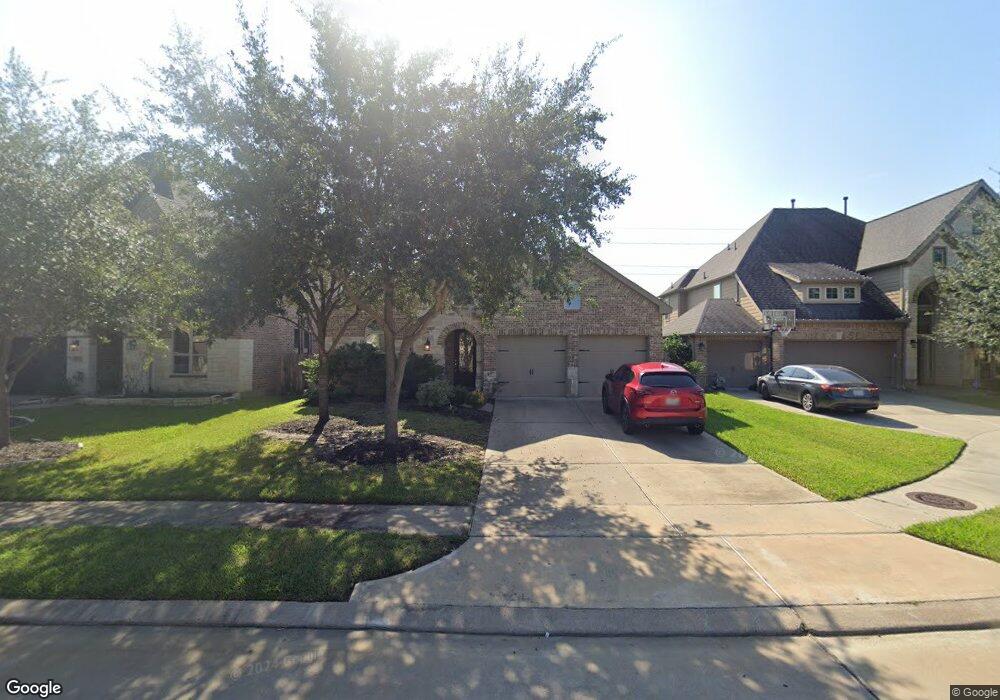Estimated Value: $391,000 - $411,000
Highlights
- Deck
- Adjacent to Greenbelt
- High Ceiling
- Kathleen Joerger Lindsey Elementary School Rated A
- Traditional Architecture
- Granite Countertops
About This Home
Open House Saturday Oct 3rd 10am - 1pm. Gorgeous 3 bedroom/2 bath home with formal dining AND a flex room located in master planned community of Firethorne! Beautiful exterior features brick and stone elevation with a manicured lawn and fresh mulch. Former Highland Homes model plan! Situated on a cul-de-sac street with no back neighbors! What more could you ask for? High ceilings, large kitchen, are some of the many things you'll love about this home! Spacious 17'x17' master bedroom with oversized 17'x7' walk in closet. Other features include water softener, sprinkler system, SS appliances, elegant wood tile floors in bedrooms, spacious walk-in kitchen pantry, and so much more! Never flooded! Close proximity to Lindsay Elementary school and neighborhood amenities. New HEB and Kroger just minutes away. Make your appointment TODAY!
Last Agent to Sell the Property
eXp Realty LLC License #0510738 Listed on: 09/19/2020

Home Details
Home Type
- Single Family
Est. Annual Taxes
- $7,266
Year Built
- Built in 2014
Lot Details
- 6,003 Sq Ft Lot
- Adjacent to Greenbelt
- Cul-De-Sac
- Back Yard Fenced
HOA Fees
- $67 Monthly HOA Fees
Parking
- 2 Car Attached Garage
- Driveway
Home Design
- Traditional Architecture
- Brick Exterior Construction
- Slab Foundation
- Composition Roof
- Cement Siding
- Stone Siding
Interior Spaces
- 2,309 Sq Ft Home
- 1-Story Property
- High Ceiling
- Ceiling Fan
- Gas Fireplace
- Window Treatments
- Family Room Off Kitchen
- Living Room
- Breakfast Room
- Dining Room
- Game Room
- Utility Room
- Washer and Gas Dryer Hookup
- Fire and Smoke Detector
Kitchen
- Breakfast Bar
- Electric Oven
- Gas Cooktop
- Microwave
- Dishwasher
- Granite Countertops
- Disposal
Flooring
- Carpet
- Tile
Bedrooms and Bathrooms
- 3 Bedrooms
- 2 Full Bathrooms
- Dual Sinks
Eco-Friendly Details
- ENERGY STAR Qualified Appliances
- Energy-Efficient Windows with Low Emissivity
- Energy-Efficient HVAC
- Energy-Efficient Thermostat
Outdoor Features
- Deck
- Covered Patio or Porch
Schools
- Lindsey Elementary School
- Roberts/Leaman Junior High School
- Fulshear High School
Utilities
- Central Heating and Cooling System
- Heating System Uses Gas
- Programmable Thermostat
Community Details
Overview
- Firethorne HOA, Phone Number (281) 693-0003
- Firethorne West Sec 9 Subdivision
Recreation
- Community Pool
Ownership History
Purchase Details
Home Financials for this Owner
Home Financials are based on the most recent Mortgage that was taken out on this home.Purchase Details
Home Financials for this Owner
Home Financials are based on the most recent Mortgage that was taken out on this home.Purchase Details
Purchase Details
Home Values in the Area
Average Home Value in this Area
Purchase History
| Date | Buyer | Sale Price | Title Company |
|---|---|---|---|
| Packard Linda S | -- | Monarch Title Of Texas | |
| Hambrick Tonya Y | -- | None Available | |
| Highland Homes-Houston Ltd | -- | None Available | |
| Hambrick Tonya Y | -- | -- | |
| Hambrick Tonya Y | -- | -- |
Mortgage History
| Date | Status | Borrower | Loan Amount |
|---|---|---|---|
| Open | Packard Linda S | $51,500 | |
| Previous Owner | Hambrick Tonya Y | $272,524 |
Tax History Compared to Growth
Tax History
| Year | Tax Paid | Tax Assessment Tax Assessment Total Assessment is a certain percentage of the fair market value that is determined by local assessors to be the total taxable value of land and additions on the property. | Land | Improvement |
|---|---|---|---|---|
| 2025 | $4,910 | $366,522 | $57,915 | $308,607 |
| 2024 | $4,910 | $355,788 | $26,650 | $329,138 |
| 2023 | $4,910 | $323,444 | $0 | $350,325 |
| 2022 | $5,825 | $294,040 | $0 | $323,010 |
| 2021 | $6,909 | $267,310 | $40,500 | $226,810 |
| 2020 | $7,004 | $268,130 | $40,500 | $227,630 |
| 2019 | $7,088 | $252,790 | $37,800 | $214,990 |
| 2018 | $7,222 | $255,270 | $37,800 | $217,470 |
| 2017 | $7,281 | $254,210 | $37,800 | $216,410 |
| 2016 | $3,167 | $276,310 | $37,800 | $238,510 |
| 2015 | $2,591 | $138,110 | $37,800 | $100,310 |
| 2014 | $452 | $24,000 | $24,000 | $0 |
Map
Source: Houston Association of REALTORS®
MLS Number: 5683358
APN: 3601-09-001-0290-901
- 29323 Crested Butte Dr
- 29331 Crested Butte Dr
- 2863 Acacia Grove Dr
- 29350 Dunns Creek Ct
- 2854 Acacia Grove Dr
- 3010 Village Creek Dr
- 3022 Darlington Ct
- 29102 Jarvis Bay Pass
- 29519 Patricias Way
- 29114 Davenport Dr
- 29110 Davenport Dr
- 29434 Cherry Vine Rd
- 3014 Veeder Pass Ln
- 29226 Erica Lee Ct
- 29203 Jacobs River Dr
- 2739 Chestnut Oak Cir
- 29014 Jacobs River Dr
- 29011 Oldfield Ct
- 29046 Davenport Dr
- 3334 Mcdonough Way
- 29315 Crested Butte Dr
- 29311 Crested Butte Dr
- 23902 Crested Butte Dr
- 29327 Crested Butte Dr
- 29307 Crested Butte Dr
- 29314 Crested Butte Dr
- 29314 Dunns Creek Ct
- 29318 Crested Butte Dr
- 29310 Crested Butte Dr
- 29310 Dunns Creek Ct
- 29318 Dunns Creek Ct
- 29303 Crested Butte Dr
- 29306 Dunns Creek Ct
- 29306 Crested Butte Dr
- 29322 Dunns Creek Ct
- 29322 Crested Butte Dr
- 29302 Dunns Creek Ct
- 29326 Dunns Creek Ct
- 29302 Crested Butte Dr
- 29219 Crested Butte Dr
