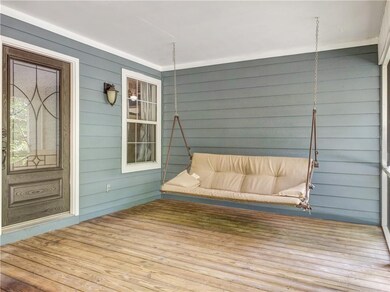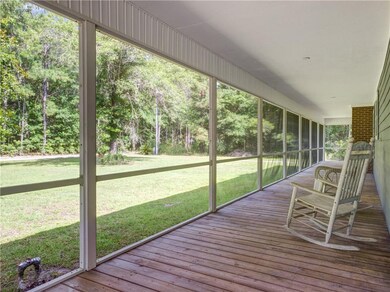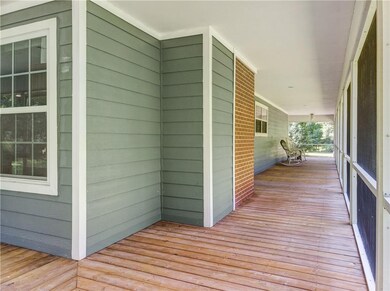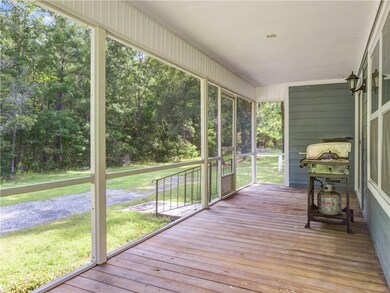
2932 Ardoch Rd SW Townsend, GA 31331
Highlights
- Private Lot
- Breakfast Area or Nook
- Coffered Ceiling
- Partially Wooded Lot
- Country Kitchen
- Laundry Room
About This Home
As of August 2022Located just 10 minutes from the city of Darien, this 3 bed/2.5 bath home sits on 2.26 acres and is 2481 sq ft. This home is very spacious, features include.. living room, dining room, great room with wood burning fireplace that opens to the large kitchen, separate breakfast nook area and breakfast bar, office/study (which is currently being used as a 4th bedroom), spacious masterbedroom, masterbath has double vanity area, whirlpool bath, separate shower, & walk-in closet. Loads of extra storage in this home with a line of hall closets. Amazing wrap around porch that is the perfect place to enjoy your morning coffee. If you looking for a spacious home with room to grow & lots of potential and privacy... this may be just what you are looking for! Schedule your showing today!!
Last Agent to Sell the Property
Keller Williams Realty Golden Isles License #371681 Listed on: 07/04/2020

Home Details
Home Type
- Single Family
Est. Annual Taxes
- $2,107
Year Built
- Built in 2000
Lot Details
- 2.26 Acre Lot
- Private Lot
- Partially Wooded Lot
Parking
- 2 Car Garage
Home Design
- Shingle Roof
- Wood Roof
- HardiePlank Type
Interior Spaces
- 2,481 Sq Ft Home
- Coffered Ceiling
- Tray Ceiling
- Great Room with Fireplace
- Carpet
- Crawl Space
- Pull Down Stairs to Attic
Kitchen
- Country Kitchen
- Breakfast Area or Nook
- Breakfast Bar
Bedrooms and Bathrooms
- 3 Bedrooms
Laundry
- Laundry Room
- Laundry in Hall
Schools
- Todd Grant Elementary School
- Mcintosh Middle School
- Mcintosh Academy High School
Utilities
- Central Air
- Heating Available
- Septic Tank
Listing and Financial Details
- Assessor Parcel Number 0038 0038003
Ownership History
Purchase Details
Home Financials for this Owner
Home Financials are based on the most recent Mortgage that was taken out on this home.Purchase Details
Home Financials for this Owner
Home Financials are based on the most recent Mortgage that was taken out on this home.Purchase Details
Home Financials for this Owner
Home Financials are based on the most recent Mortgage that was taken out on this home.Purchase Details
Purchase Details
Purchase Details
Similar Homes in Townsend, GA
Home Values in the Area
Average Home Value in this Area
Purchase History
| Date | Type | Sale Price | Title Company |
|---|---|---|---|
| Warranty Deed | $289,000 | -- | |
| Warranty Deed | $202,500 | -- | |
| Warranty Deed | -- | -- | |
| Limited Warranty Deed | $80,000 | -- | |
| Foreclosure Deed | $140,000 | -- | |
| Special Warranty Deed | $140,000 | -- | |
| Deed | -- | -- | |
| Deed | $200 | -- |
Mortgage History
| Date | Status | Loan Amount | Loan Type |
|---|---|---|---|
| Open | $216,750 | New Conventional | |
| Previous Owner | $198,831 | FHA | |
| Previous Owner | $117,080 | FHA | |
| Previous Owner | $108,008 | New Conventional | |
| Previous Owner | $307,500 | Reverse Mortgage Home Equity Conversion Mortgage |
Property History
| Date | Event | Price | Change | Sq Ft Price |
|---|---|---|---|---|
| 08/08/2022 08/08/22 | Sold | $289,000 | 0.0% | $116 / Sq Ft |
| 07/07/2022 07/07/22 | Pending | -- | -- | -- |
| 07/01/2022 07/01/22 | Price Changed | $289,000 | -11.1% | $116 / Sq Ft |
| 06/18/2022 06/18/22 | For Sale | $325,000 | +60.5% | $131 / Sq Ft |
| 08/28/2020 08/28/20 | Sold | $202,500 | +1.5% | $82 / Sq Ft |
| 07/29/2020 07/29/20 | Pending | -- | -- | -- |
| 07/04/2020 07/04/20 | For Sale | $199,500 | +149.4% | $80 / Sq Ft |
| 07/11/2014 07/11/14 | Sold | $80,000 | 0.0% | $32 / Sq Ft |
| 05/16/2014 05/16/14 | Pending | -- | -- | -- |
| 04/08/2014 04/08/14 | For Sale | $80,000 | -- | $32 / Sq Ft |
Tax History Compared to Growth
Tax History
| Year | Tax Paid | Tax Assessment Tax Assessment Total Assessment is a certain percentage of the fair market value that is determined by local assessors to be the total taxable value of land and additions on the property. | Land | Improvement |
|---|---|---|---|---|
| 2024 | $3,026 | $134,404 | $8,080 | $126,324 |
| 2023 | $3,036 | $128,340 | $7,360 | $120,980 |
| 2022 | $3,092 | $105,596 | $4,560 | $101,036 |
| 2021 | $2,432 | $81,892 | $4,560 | $77,332 |
| 2020 | $2,353 | $78,120 | $4,560 | $73,560 |
| 2019 | $2,107 | $73,560 | $4,560 | $69,000 |
| 2018 | $1,955 | $73,560 | $4,560 | $69,000 |
| 2017 | $1,718 | $69,320 | $4,560 | $64,760 |
| 2016 | $1,995 | $69,320 | $4,560 | $64,760 |
| 2015 | $980 | $71,634 | $2,684 | $68,951 |
| 2014 | $2,117 | $74,552 | $5,602 | $68,951 |
Agents Affiliated with this Home
-
Emily Slaughter

Seller's Agent in 2022
Emily Slaughter
Keller Williams Realty Golden Isles
(912) 434-6477
109 Total Sales
-
N
Buyer's Agent in 2022
Non-Member Solds Only (Outside) Non-Members Solds Only
Non-member for solds only
-
Alicia Howard

Seller's Agent in 2020
Alicia Howard
Keller Williams Realty Golden Isles
(912) 222-1986
136 Total Sales
-
Winnie Skarpalezos

Buyer's Agent in 2014
Winnie Skarpalezos
BHHS Hodnett Cooper Real Estate
(912) 258-0080
116 Total Sales
Map
Source: Golden Isles Association of REALTORS®
MLS Number: 1619021
APN: 0038-0038003
- 0 Georgia 251
- 5 tract Old Saddle Way Rd
- 6 tract Old Saddle Way Rd
- 2 tract Old Saddle Way Rd
- 1047 Juniper Ln SW
- 156 AC Us Hwy 17
- 0 N
- 1155 Sapelo Cir SE
- 1416 Hillridge Dr SE
- 1718 Sapelo Cir SE
- 0 King Swamp Rd
- Lot 14 Poppell Farms Dr
- 1240 Tidal Dr SE
- 1262 Tidal Dr SE
- 1155 Merchant Ln SE
- 1110 Merchant Ln SE
- 5016 Smith Rd SE
- 1067 Tidal Dr SE
- 0 Quarterman Place
- Lot 3 Osprey Cove






