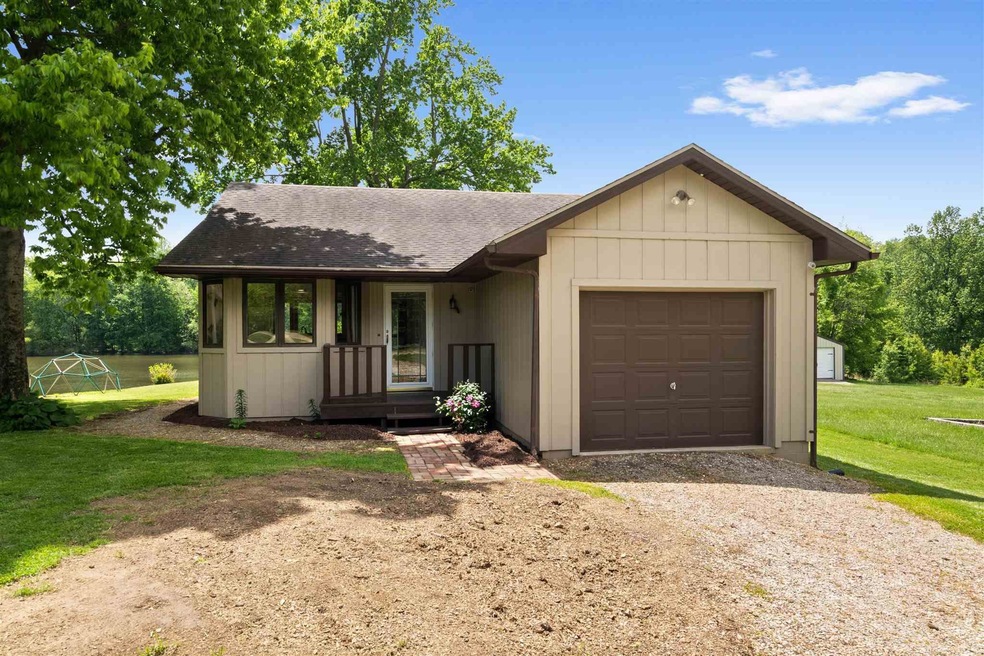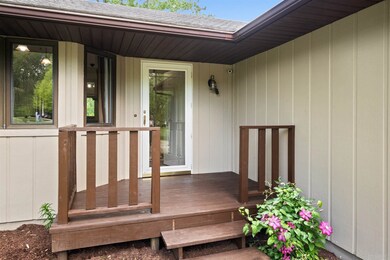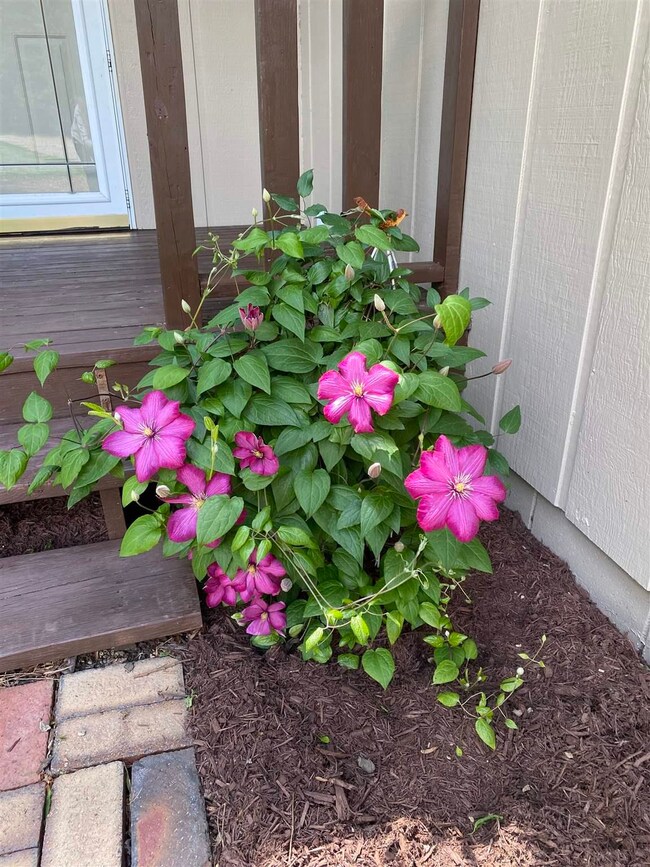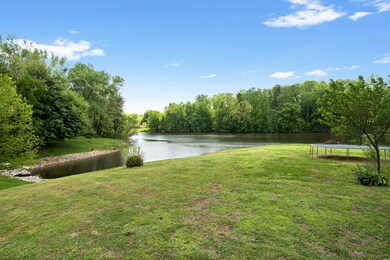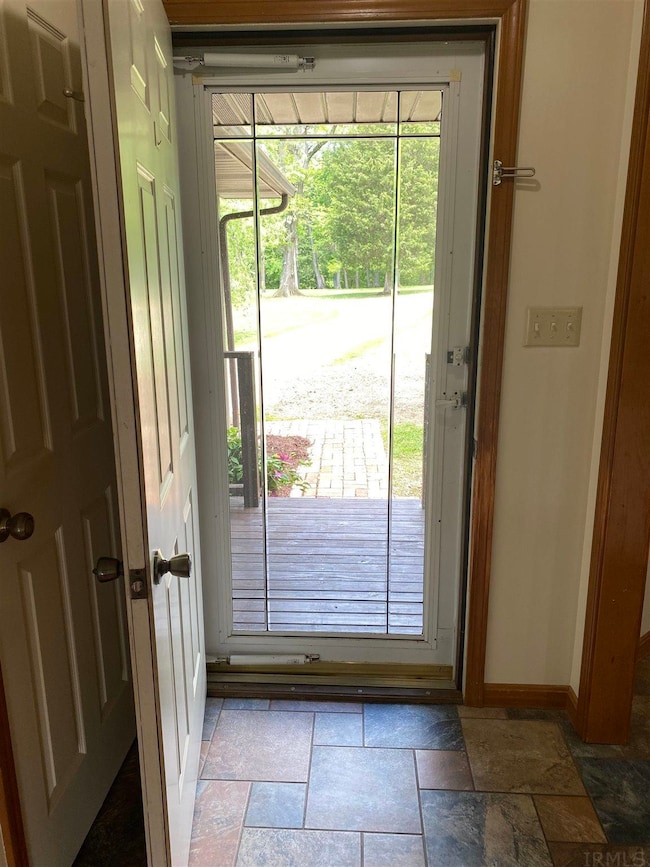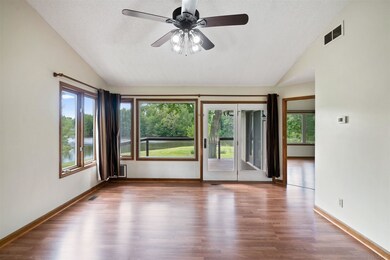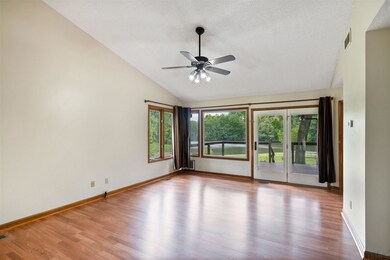
2932 Bromm Rd Evansville, IN 47720
Highlights
- 144 Feet of Waterfront
- Lake Property
- 1 Car Attached Garage
- Primary Bedroom Suite
- Ranch Style House
- Eat-In Kitchen
About This Home
As of May 2024Lakefront living on 1.28 Acres on the Northwest Side of Evansville! Enjoy this wonderful home on a 5 acre shared lake. This home has 2 Bedrooms and 2 Full Baths. Large Great room with gorgeous views of the lake, Eat-In Kitchen, Master Suite has a private Bath, 2nd BR has access to the second Full Bath, attached Garage, nice 14x12 Back Deck with beautiful views of the lake! The Great Room has newer wood-laminate flooring, French Doors to the Deck, and lovely views of the lake. The Eat-In Kitchen has newer tile flooring, Oak Cabinets, Dining Area with Bay Window, large window to the Living Room, and all appliances are included. The Master Bedroom has a newer picture window facing the lake, newer wood laminate flooring, French Doors to the Deck, Walk-In Closet, and the Master Bath has a water closet with commode, and tub/shower combo. The 2nd BR also has access to the 2nd Full Bath with the newer wood laminate flooring. There is a 14x12 Deck off the LR and Master BR. The 1.5 Car Attached Garage has some shelving. There is also an 8x10 shed to store all of your yard equipment. The Washer and Dryer are also included! You will LOVE the peaceful living on this lake!
Home Details
Home Type
- Single Family
Est. Annual Taxes
- $1,012
Year Built
- Built in 1986
Lot Details
- 1.28 Acre Lot
- Lot Dimensions are 630 x 83
- 144 Feet of Waterfront
- Lake Front
- Rural Setting
Parking
- 1 Car Attached Garage
- Garage Door Opener
- Gravel Driveway
Home Design
- Ranch Style House
- Wood Siding
Interior Spaces
- 1,037 Sq Ft Home
- Crawl Space
- Eat-In Kitchen
Flooring
- Laminate
- Ceramic Tile
Bedrooms and Bathrooms
- 2 Bedrooms
- Primary Bedroom Suite
- 2 Full Bathrooms
- Bathtub with Shower
Outdoor Features
- Lake Property
- Lake, Pond or Stream
Schools
- Cynthia Heights Elementary School
- Helfrich Middle School
- Francis Joseph Reitz High School
Utilities
- Heat Pump System
- Septic System
Listing and Financial Details
- Assessor Parcel Number 82-03-14-003-016.057-022
Ownership History
Purchase Details
Home Financials for this Owner
Home Financials are based on the most recent Mortgage that was taken out on this home.Purchase Details
Purchase Details
Home Financials for this Owner
Home Financials are based on the most recent Mortgage that was taken out on this home.Purchase Details
Similar Homes in Evansville, IN
Home Values in the Area
Average Home Value in this Area
Purchase History
| Date | Type | Sale Price | Title Company |
|---|---|---|---|
| Warranty Deed | $255,000 | Columbia Title | |
| Quit Claim Deed | -- | Columbia Title | |
| Warranty Deed | -- | Columbia Title Inc | |
| Interfamily Deed Transfer | -- | None Available |
Mortgage History
| Date | Status | Loan Amount | Loan Type |
|---|---|---|---|
| Open | $255,000 | New Conventional | |
| Previous Owner | $145,280 | New Conventional | |
| Previous Owner | $113,471 | FHA | |
| Previous Owner | $153,000 | Reverse Mortgage Home Equity Conversion Mortgage | |
| Previous Owner | $23,150 | Unknown |
Property History
| Date | Event | Price | Change | Sq Ft Price |
|---|---|---|---|---|
| 05/23/2024 05/23/24 | Sold | $255,000 | +13.3% | $239 / Sq Ft |
| 04/28/2024 04/28/24 | Pending | -- | -- | -- |
| 04/25/2024 04/25/24 | For Sale | $225,000 | +23.9% | $211 / Sq Ft |
| 06/10/2021 06/10/21 | Sold | $181,600 | +3.8% | $175 / Sq Ft |
| 05/10/2021 05/10/21 | Pending | -- | -- | -- |
| 05/07/2021 05/07/21 | For Sale | $175,000 | -- | $169 / Sq Ft |
Tax History Compared to Growth
Tax History
| Year | Tax Paid | Tax Assessment Tax Assessment Total Assessment is a certain percentage of the fair market value that is determined by local assessors to be the total taxable value of land and additions on the property. | Land | Improvement |
|---|---|---|---|---|
| 2024 | $1,128 | $123,700 | $55,600 | $68,100 |
| 2023 | $957 | $121,200 | $55,600 | $65,600 |
| 2022 | $1,001 | $121,600 | $55,600 | $66,000 |
| 2021 | $1,053 | $120,100 | $55,600 | $64,500 |
| 2020 | $1,012 | $119,800 | $55,600 | $64,200 |
| 2019 | $1,004 | $119,800 | $55,600 | $64,200 |
| 2018 | $994 | $119,800 | $55,600 | $64,200 |
| 2017 | $978 | $119,200 | $55,600 | $63,600 |
| 2016 | $896 | $116,400 | $19,600 | $96,800 |
| 2014 | $864 | $114,300 | $19,600 | $94,700 |
| 2013 | -- | $115,400 | $19,600 | $95,800 |
Agents Affiliated with this Home
-
Cara Gile

Seller's Agent in 2024
Cara Gile
Berkshire Hathaway HomeServices Indiana Realty
(812) 604-4081
115 Total Sales
-
Angie Stuckwisch
A
Buyer's Agent in 2024
Angie Stuckwisch
Berkshire Hathaway HomeServices Indiana Realty
(812) 204-2410
39 Total Sales
-
Jane Crowley

Seller's Agent in 2021
Jane Crowley
RE/MAX
(812) 760-7334
246 Total Sales
-
Julie Davis
J
Buyer's Agent in 2021
Julie Davis
Loyal Neighbors Realty, LLC
51 Total Sales
Map
Source: Indiana Regional MLS
MLS Number: 202116334
APN: 82-03-14-003-016.057-022
- 10135 Fischer Rd
- 2318 W Boonville - New Harmony Rd
- 5322 Dauby Dr Unit B
- 4121 Guyton Dr
- 4218 Chaska Dr
- 4101 Guyton Dr
- 4331 Chaska Dr
- 1730 Orchard Rd
- 10111 Oglesby Dr
- 1238 W Wortman Rd
- 1117 Pretty Place Ln Unit 3
- 919 Clearcrest Dr
- 1315 Schenk Rd
- 9700 Big Cynthiana Rd
- 8215 Kuebler Rd
- 9420 Darmstadt Rd
- 14650 Darmstadt Rd
- 10522 Saint Wendel Rd
- 237 Knollview Dr
- 8415 Holly Ct
