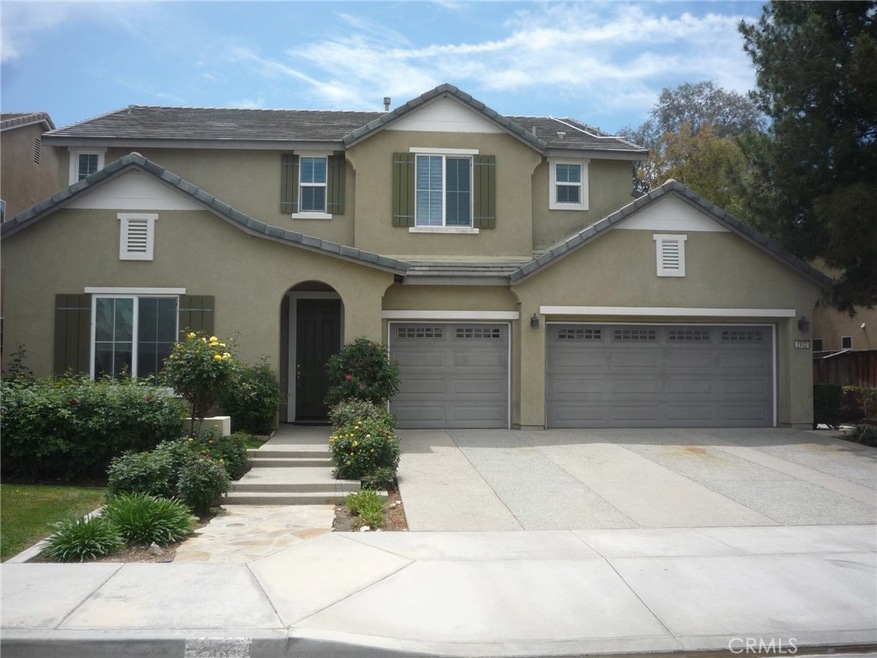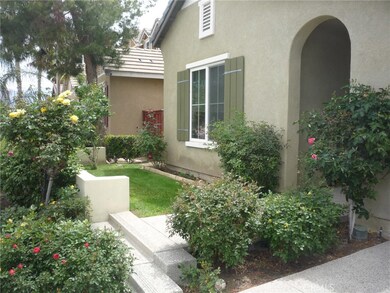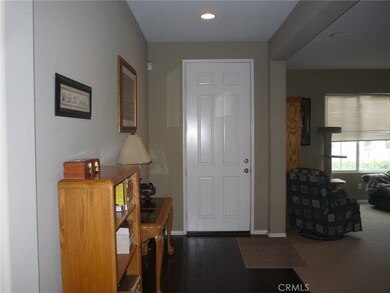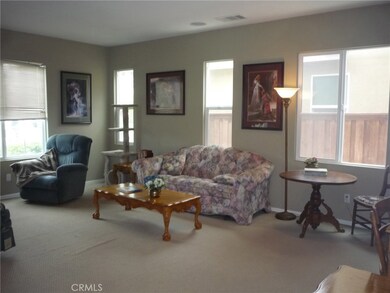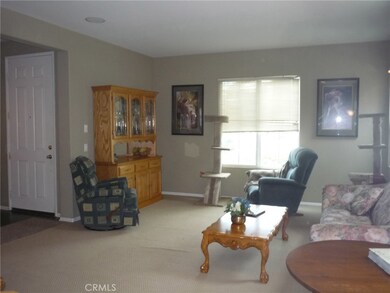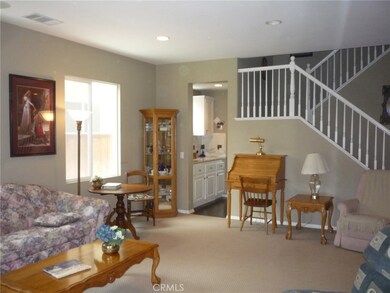
2932 Cherry Laurel Ln San Jacinto, CA 92582
Estimated Value: $540,000 - $569,000
Highlights
- Mountain View
- High Ceiling
- No HOA
- Loft
- Granite Countertops
- 1-minute walk to Tamarisk Park
About This Home
As of July 2018Previous 2007 builder's model home that was a 5 bedroom option (and could easily be converted to 4 or 5 bedrooms). 3,127 sqft., 3 bedrooms, 4 baths, office w/built-in desk & cabinets downstairs & loft w/adjacent full bath upstairs. Upgraded kitchen cabinets (and lots of them), recessed lighting, stainless steel appliances, granite countertops w/marble backslash, butler's pantry, center island, and room for the table. Kitchen opens up to the family room w/fireplace and built-in entertainment center. Large master bedroom, and bathroom has separate tub/shower, dual sinks, vanity, and walk through his and hers closets. Full Jack and Jill bathroom with dual sinks between the upstairs bedrooms. Inside laundry leading out to the 3 car garage. Spacious backyard with aluminum covered patio.
Last Agent to Sell the Property
Coldwell Banker Kivett-Teeters License #01786755 Listed on: 04/24/2018

Home Details
Home Type
- Single Family
Est. Annual Taxes
- $8,719
Year Built
- Built in 2007
Lot Details
- 7,405 Sq Ft Lot
- Wood Fence
Parking
- 3 Car Direct Access Garage
- Parking Available
- Garage Door Opener
Home Design
- Concrete Roof
Interior Spaces
- 3,127 Sq Ft Home
- 2-Story Property
- Wainscoting
- High Ceiling
- Ceiling Fan
- Recessed Lighting
- Double Pane Windows
- Plantation Shutters
- Blinds
- Family Room with Fireplace
- Family Room Off Kitchen
- Living Room
- Home Office
- Loft
- Mountain Views
- Laundry Room
Kitchen
- Open to Family Room
- Butlers Pantry
- Gas Cooktop
- Microwave
- Dishwasher
- Kitchen Island
- Granite Countertops
Bedrooms and Bathrooms
- 3 Bedrooms
- Walk-In Closet
- Jack-and-Jill Bathroom
- 4 Full Bathrooms
- Dual Sinks
- Soaking Tub
- Bathtub with Shower
- Separate Shower
Outdoor Features
- Covered patio or porch
- Exterior Lighting
- Rain Gutters
Schools
- Monte Vista Middle School
- San Jacinto High School
Utilities
- Central Heating and Cooling System
Community Details
- No Home Owners Association
Listing and Financial Details
- Tax Lot 14
- Tax Tract Number 32155
- Assessor Parcel Number 432191004
Ownership History
Purchase Details
Home Financials for this Owner
Home Financials are based on the most recent Mortgage that was taken out on this home.Purchase Details
Home Financials for this Owner
Home Financials are based on the most recent Mortgage that was taken out on this home.Purchase Details
Similar Homes in San Jacinto, CA
Home Values in the Area
Average Home Value in this Area
Purchase History
| Date | Buyer | Sale Price | Title Company |
|---|---|---|---|
| Madero Andrew | $335,000 | First American Title Company | |
| Ayers Daniel E | $248,000 | Ticor Title Company | |
| The Ho Bet Grp Inc | $345,000 | Chicago |
Mortgage History
| Date | Status | Borrower | Loan Amount |
|---|---|---|---|
| Open | Madero Andrew | $319,483 | |
| Closed | Madero Andrew | $328,932 | |
| Previous Owner | Ayers Daniel E | $312,999 | |
| Previous Owner | Ayers Daniel E | $258,063 | |
| Previous Owner | Ayers Daniel E | $262,750 | |
| Previous Owner | Ayers Daniel E | $256,184 |
Property History
| Date | Event | Price | Change | Sq Ft Price |
|---|---|---|---|---|
| 07/19/2018 07/19/18 | Sold | $335,000 | -2.6% | $107 / Sq Ft |
| 06/15/2018 06/15/18 | Pending | -- | -- | -- |
| 06/05/2018 06/05/18 | Price Changed | $344,000 | -0.3% | $110 / Sq Ft |
| 04/24/2018 04/24/18 | For Sale | $345,000 | -- | $110 / Sq Ft |
Tax History Compared to Growth
Tax History
| Year | Tax Paid | Tax Assessment Tax Assessment Total Assessment is a certain percentage of the fair market value that is determined by local assessors to be the total taxable value of land and additions on the property. | Land | Improvement |
|---|---|---|---|---|
| 2023 | $8,719 | $359,184 | $48,246 | $310,938 |
| 2022 | $8,244 | $352,142 | $47,300 | $304,842 |
| 2021 | $8,063 | $345,238 | $46,373 | $298,865 |
| 2020 | $7,992 | $341,699 | $45,898 | $295,801 |
| 2019 | $7,872 | $335,000 | $44,999 | $290,001 |
| 2018 | $7,206 | $272,996 | $43,092 | $229,904 |
| 2017 | $6,987 | $267,645 | $42,248 | $225,397 |
| 2016 | $6,644 | $256,810 | $41,420 | $215,390 |
| 2015 | $6,613 | $252,954 | $40,799 | $212,155 |
| 2014 | $6,342 | $237,000 | $55,000 | $182,000 |
Agents Affiliated with this Home
-
Christina Carlin
C
Seller's Agent in 2018
Christina Carlin
Coldwell Banker Kivett-Teeters
(951) 288-7690
93 Total Sales
-
Jesse Hernandez

Buyer's Agent in 2018
Jesse Hernandez
International REA Estate Serv.
(626) 945-8671
29 Total Sales
Map
Source: California Regional Multiple Listing Service (CRMLS)
MLS Number: SW18094699
APN: 432-191-004
- 2819 Eureka Rd
- 476 Peregrine Ln
- 477 Overleaf Way
- 594 Hyacinth Rd
- 640 Drake Dr
- 3025 Desiree Dr
- 2961 Desiree Dr
- 2951 Desiree Dr
- 3003 Desiree Dr
- 2971 Desiree Dr
- 705 Longhorn Dr
- 735 Belmont Ln
- 736 Belmont Ln
- 733 Longhorn Dr
- 748 Longhorn Dr
- 762 Longhorn Dr
- 763 Belmont Ln
- 761 Longhorn Dr
- 778 Belmont Ln
- 803 Longhorn Dr
- 2932 Cherry Laurel Ln
- 2922 Cherry Laurel Ln
- 2942 Cherry Laurel Ln
- 2923 Coffeeberry Way
- 2933 Coffeeberry Way
- 2912 Cherry Laurel Ln
- 2952 Cherry Laurel Ln
- 2913 Coffeeberry Way
- 2943 Coffeeberry Way
- 2931 Cherry Laurel Ln
- 2941 Cherry Laurel Ln
- 2903 Coffeeberry Way
- 2921 Cherry Laurel Ln
- 2962 Cherry Laurel Ln
- 2902 Cherry Laurel Ln
- 2951 Cherry Laurel Ln
- 2953 Coffeeberry Way
- 2911 Cherry Laurel Ln
- 2961 Cherry Laurel Ln
- 2972 Cherry Laurel Ln
