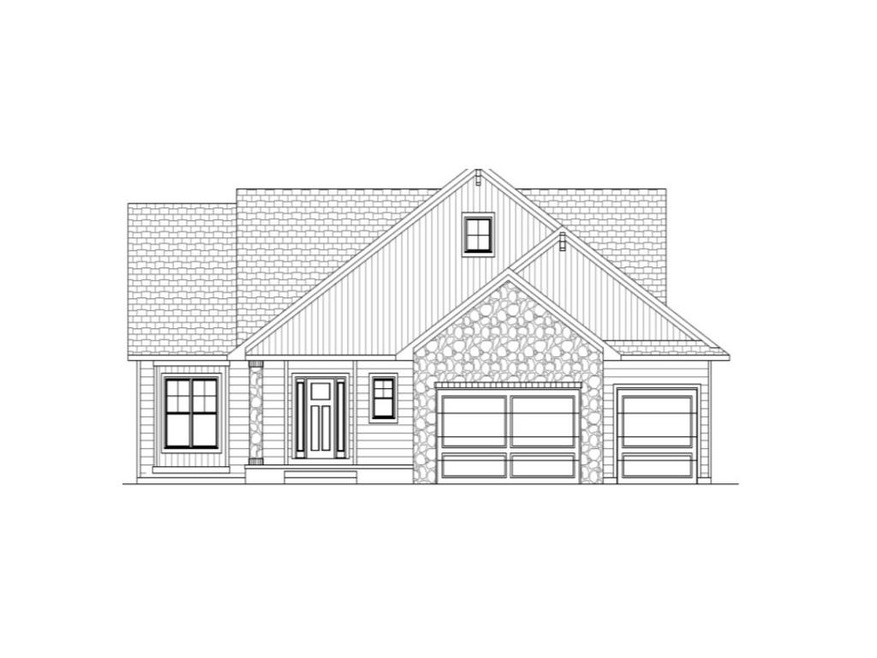
2932 Diamondhead Rd Hiawatha, IA 52233
Highlights
- Deck
- Ranch Style House
- 3 Car Attached Garage
- John F. Kennedy High School Rated A-
- Great Room with Fireplace
- Eat-In Kitchen
About This Home
As of November 2017This home is located at 2932 Diamondhead Rd, Hiawatha, IA 52233 and is currently priced at $387,934, approximately $152 per square foot. This property was built in 2017. 2932 Diamondhead Rd is a home located in Linn County with nearby schools including Hiawatha Elementary School, Harding Middle School, and John F. Kennedy High School.
Last Agent to Sell the Property
SKOGMAN REALTY COMMERCIAL Listed on: 06/06/2017
Home Details
Home Type
- Single Family
Est. Annual Taxes
- $8,806
Year Built
- 2017
Lot Details
- 0.37 Acre Lot
- Lot Dimensions are 90 x 177
HOA Fees
- $20 Monthly HOA Fees
Home Design
- Home to be built
- Ranch Style House
- Frame Construction
- Aluminum Siding
Interior Spaces
- Gas Fireplace
- Great Room with Fireplace
- Family Room
- Combination Kitchen and Dining Room
- Laundry on main level
Kitchen
- Eat-In Kitchen
- Breakfast Bar
- Range
- Microwave
- Dishwasher
- Disposal
Bedrooms and Bathrooms
- 3 Main Level Bedrooms
- 2 Full Bathrooms
Basement
- Walk-Out Basement
- Basement Fills Entire Space Under The House
Parking
- 3 Car Attached Garage
- Garage Door Opener
Outdoor Features
- Deck
Utilities
- Central Air
- Heating System Uses Gas
- Gas Water Heater
- Cable TV Available
Community Details
- Built by First Construction
Ownership History
Purchase Details
Home Financials for this Owner
Home Financials are based on the most recent Mortgage that was taken out on this home.Similar Homes in Hiawatha, IA
Home Values in the Area
Average Home Value in this Area
Purchase History
| Date | Type | Sale Price | Title Company |
|---|---|---|---|
| Warranty Deed | $433,500 | None Available |
Mortgage History
| Date | Status | Loan Amount | Loan Type |
|---|---|---|---|
| Open | $199,400 | New Conventional | |
| Closed | $234,000 | New Conventional |
Property History
| Date | Event | Price | Change | Sq Ft Price |
|---|---|---|---|---|
| 11/17/2017 11/17/17 | Sold | $387,934 | -0.4% | $153 / Sq Ft |
| 06/06/2017 06/06/17 | For Sale | $389,500 | -10.1% | $154 / Sq Ft |
| 05/27/2017 05/27/17 | Pending | -- | -- | -- |
| 07/23/2013 07/23/13 | Sold | $433,477 | +3.9% | $136 / Sq Ft |
| 06/14/2013 06/14/13 | Pending | -- | -- | -- |
| 02/13/2013 02/13/13 | For Sale | $417,227 | -- | $131 / Sq Ft |
Tax History Compared to Growth
Tax History
| Year | Tax Paid | Tax Assessment Tax Assessment Total Assessment is a certain percentage of the fair market value that is determined by local assessors to be the total taxable value of land and additions on the property. | Land | Improvement |
|---|---|---|---|---|
| 2024 | $8,806 | $535,700 | $73,400 | $462,300 |
| 2023 | $8,806 | $516,800 | $73,400 | $443,400 |
| 2022 | $8,696 | $443,200 | $73,400 | $369,800 |
| 2021 | $9,060 | $443,200 | $73,400 | $369,800 |
| 2020 | $9,060 | $431,300 | $73,400 | $357,900 |
| 2019 | $8,444 | $404,500 | $64,300 | $340,200 |
| 2018 | $8,292 | $404,500 | $64,300 | $340,200 |
| 2017 | $8,646 | $398,100 | $64,300 | $333,800 |
| 2016 | $8,646 | $404,900 | $64,300 | $340,600 |
| 2015 | $8,666 | $404,900 | $64,300 | $340,600 |
| 2014 | $8,480 | $6,000 | $6,000 | $0 |
| 2013 | $126 | $6,000 | $6,000 | $0 |
Agents Affiliated with this Home
-
Tiffany Earl-Williams

Seller's Agent in 2017
Tiffany Earl-Williams
SKOGMAN REALTY COMMERCIAL
(319) 651-8165
2 in this area
93 Total Sales
-
Molly Trimble

Buyer's Agent in 2017
Molly Trimble
LEPIC-KROEGER CORRIDOR, REALTORS
(319) 430-8661
171 Total Sales
-
Alvin Frey
A
Seller's Agent in 2013
Alvin Frey
Realty87
(716) 434-4705
2 in this area
14 Total Sales
Map
Source: Cedar Rapids Area Association of REALTORS®
MLS Number: 1706143
APN: 11192-05009-00000
- 3667 Mclain Way
- 3669 Mclain Way
- 3659 Mclain Way
- 3671 Mclain Way
- 3664 Mclain Way
- 3674 Mclain Way
- 3526 Reed Rd
- 2913 Caspian Rd
- 3516 Fitzroy Rd
- 3676 Mclain Way
- 3553 Mclain Way
- 3678 Mclain Way
- 3551 Mclain Way
- 3073 Dell Ridge Ln
- 3534 Reed Rd
- 3063 Dell Ridge Ln
- 3056 Forrest Hill Ct
- 2928 Timber Creek Ct
- 2912 Timber Creek Ct
- 3120 Timber Ridge Ct
