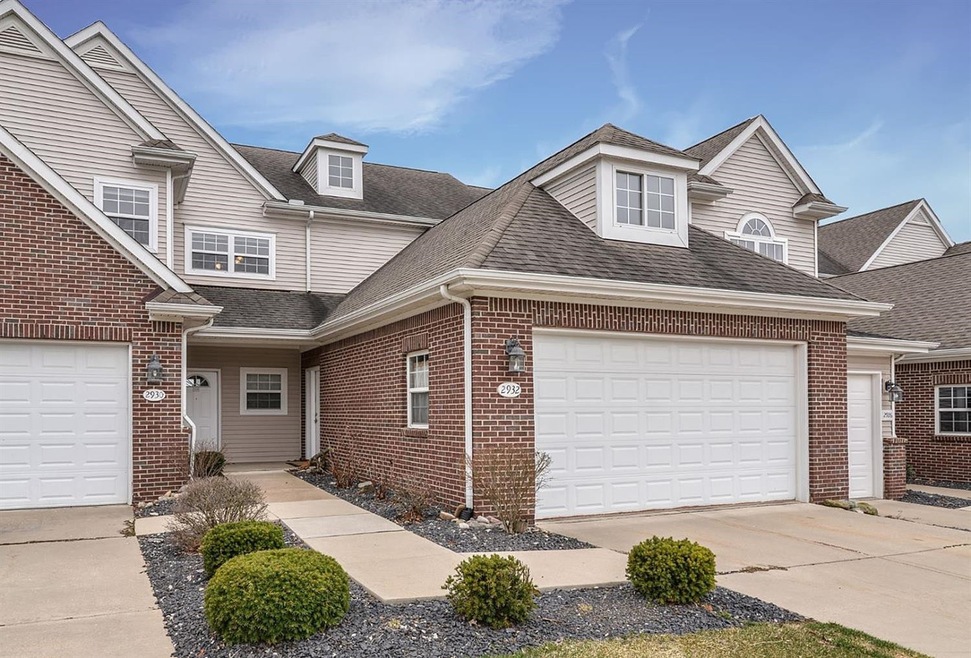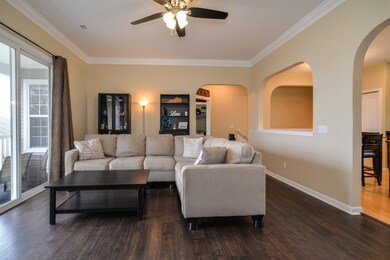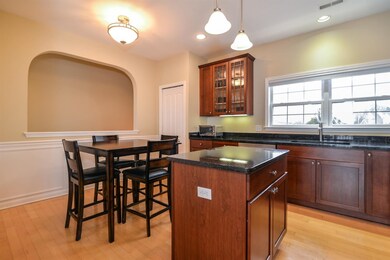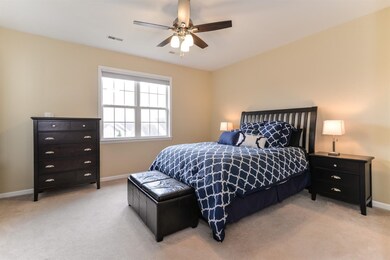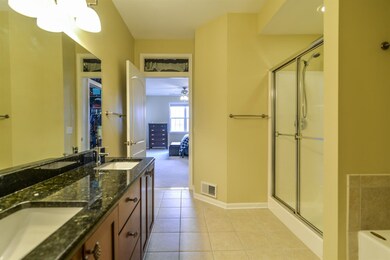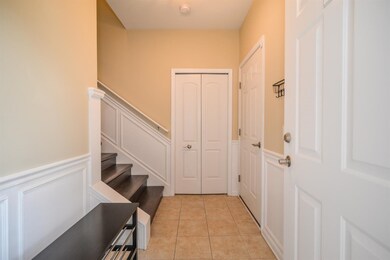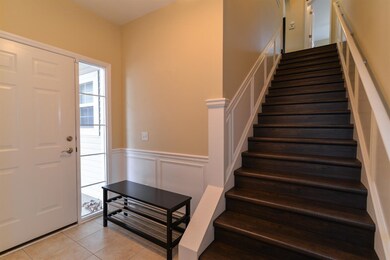
2932 N Knightsbridge Cir Unit 24 Ann Arbor, MI 48105
Northside NeighborhoodHighlights
- Ranch Style House
- Wood Flooring
- 2 Car Attached Garage
- Ann Arbor STEAM at Northside Rated A
- Balcony
- 4-minute walk to Olson Park
About This Home
As of December 2023Striking upper level ranch condo in north Ann Arbor. Rare 3 Bedroom/2 Bath floor plan in sought after Northside Ridge. Tasteful architectural details enhance interior design with arched doorways, 9 ceiling, wainscoting and crown molding. Attractive kitchen with center island, 42 in high cherry cabinets, granite counter, stainless steel appliances, wood flooring and ample space for a dining table. Large living room with newer wood laminate flooring, adjacent to covered porch which offers private outdoor space. Fabulous master suite with walk-in closet, and ample master bath with dual sinks, granite counter, soaking tub, separate shower and ceramic tile floor. Two additional large bedrooms and hallway bath with granite counter and ceramic tile floor. Full size laundry with built-in cabinets cabinets and sink. Newer water heater. Assoc fee includes exterior maintenance, water/sewer, lawn care and rubbish collection. On bus route. Minutes to U of M hospitals, near parks, shopping, and downtown., Primary Bath
Last Buyer's Agent
No Member
Non Member Sales
Property Details
Home Type
- Condominium
Est. Annual Taxes
- $6,382
Year Built
- Built in 2004
Lot Details
- Property fronts a private road
- Private Entrance
- Sprinkler System
HOA Fees
- $364 Monthly HOA Fees
Parking
- 2 Car Attached Garage
Home Design
- Ranch Style House
- Brick Exterior Construction
- Vinyl Siding
Interior Spaces
- 1,637 Sq Ft Home
- Ceiling Fan
- Window Treatments
Kitchen
- Oven
- Range
- Microwave
- Dishwasher
- Disposal
Flooring
- Wood
- Carpet
- Laminate
- Ceramic Tile
Bedrooms and Bathrooms
- 3 Bedrooms
- 2 Full Bathrooms
Laundry
- Laundry on upper level
- Dryer
- Washer
Outdoor Features
- Balcony
Schools
- Ann Arbor Steam @ Northside Elementary School
- Clague Middle School
- Skyline High School
Utilities
- Forced Air Heating and Cooling System
- Heating System Uses Natural Gas
- Cable TV Available
Community Details
- Association fees include water, trash, snow removal, lawn/yard care
Ownership History
Purchase Details
Purchase Details
Purchase Details
Purchase Details
Home Financials for this Owner
Home Financials are based on the most recent Mortgage that was taken out on this home.Purchase Details
Home Financials for this Owner
Home Financials are based on the most recent Mortgage that was taken out on this home.Purchase Details
Home Financials for this Owner
Home Financials are based on the most recent Mortgage that was taken out on this home.Purchase Details
Home Financials for this Owner
Home Financials are based on the most recent Mortgage that was taken out on this home.Purchase Details
Home Financials for this Owner
Home Financials are based on the most recent Mortgage that was taken out on this home.Map
Similar Homes in Ann Arbor, MI
Home Values in the Area
Average Home Value in this Area
Purchase History
| Date | Type | Sale Price | Title Company |
|---|---|---|---|
| Quit Claim Deed | -- | None Listed On Document | |
| Quit Claim Deed | -- | None Listed On Document | |
| Warranty Deed | -- | None Listed On Document | |
| Warranty Deed | $302,500 | Liberty Title | |
| Warranty Deed | $283,000 | American Title Company Of Wa | |
| Warranty Deed | $215,000 | American Title Company Of Wa | |
| Warranty Deed | $210,000 | None Available | |
| Warranty Deed | $269,625 | Liberty |
Mortgage History
| Date | Status | Loan Amount | Loan Type |
|---|---|---|---|
| Previous Owner | $280,000 | New Conventional | |
| Previous Owner | $227,500 | Credit Line Revolving | |
| Previous Owner | $283,000 | Adjustable Rate Mortgage/ARM | |
| Previous Owner | $161,250 | New Conventional | |
| Previous Owner | $172,800 | New Conventional | |
| Previous Owner | $215,700 | Unknown | |
| Closed | $26,962 | No Value Available |
Property History
| Date | Event | Price | Change | Sq Ft Price |
|---|---|---|---|---|
| 12/15/2023 12/15/23 | Sold | $405,000 | +1.5% | $247 / Sq Ft |
| 12/11/2023 12/11/23 | Pending | -- | -- | -- |
| 11/03/2023 11/03/23 | For Sale | $399,000 | +31.9% | $244 / Sq Ft |
| 07/24/2020 07/24/20 | Sold | $302,500 | -9.7% | $185 / Sq Ft |
| 07/10/2020 07/10/20 | Pending | -- | -- | -- |
| 05/26/2020 05/26/20 | For Sale | $335,000 | +55.8% | $205 / Sq Ft |
| 09/28/2012 09/28/12 | Sold | $215,000 | -2.2% | $123 / Sq Ft |
| 08/01/2012 08/01/12 | Pending | -- | -- | -- |
| 07/09/2012 07/09/12 | For Sale | $219,900 | -- | $126 / Sq Ft |
Tax History
| Year | Tax Paid | Tax Assessment Tax Assessment Total Assessment is a certain percentage of the fair market value that is determined by local assessors to be the total taxable value of land and additions on the property. | Land | Improvement |
|---|---|---|---|---|
| 2024 | $7,264 | $158,200 | $0 | $0 |
| 2023 | $6,597 | $148,400 | $0 | $0 |
| 2022 | $8,354 | $164,800 | $0 | $0 |
| 2021 | $8,157 | $159,000 | $0 | $0 |
| 2020 | $6,706 | $153,300 | $0 | $0 |
| 2019 | $6,382 | $146,300 | $146,300 | $0 |
| 2018 | $6,293 | $126,100 | $0 | $0 |
| 2017 | $6,190 | $124,900 | $0 | $0 |
| 2016 | $4,900 | $101,566 | $0 | $0 |
| 2015 | $6,026 | $101,263 | $0 | $0 |
| 2014 | $6,026 | $98,100 | $0 | $0 |
| 2013 | -- | $98,100 | $0 | $0 |
Source: Southwestern Michigan Association of REALTORS®
MLS Number: 23110930
APN: 09-16-200-141
- 2664 S Knightsbridge Cir Unit 17
- 2718 S Knightsbridge Cir
- 2778 Bristol Ridge Dr Unit 38
- 2776 Bristol Ridge Dr Unit 37
- 2774 Bristol Ridge Dr Unit 36
- 2772 Bristol Ridge Dr Unit 35
- 2770 Bristol Ridge Dr Unit 34
- 2768 Bristol Ridge Dr Unit 33
- 2766 Bristol Ridge Dr Unit 32
- 2774 Polson St
- 2810 Dillon Dr
- 2837 Dillon Dr
- 2843 Dillon Dr
- 3500 Pontiac Trail
- 3350 Maple Ridge Dr
- 3380 Maple Ridge Dr
- 3126 Fairhaven Ct
- 3440 Maple Ridge Dr
- 3470 Maple Ridge Dr
- 877 Starwick Dr
