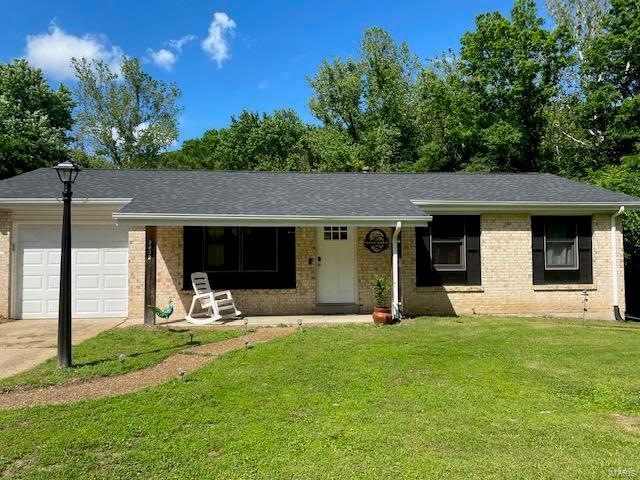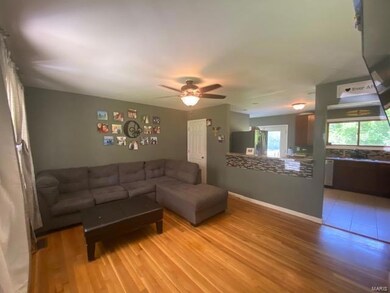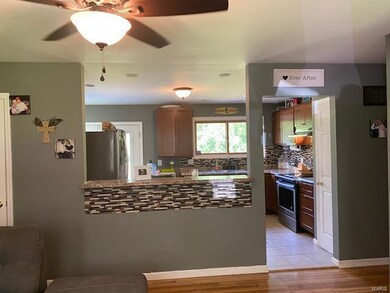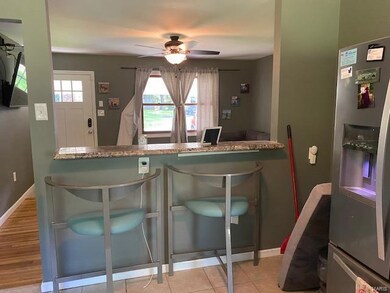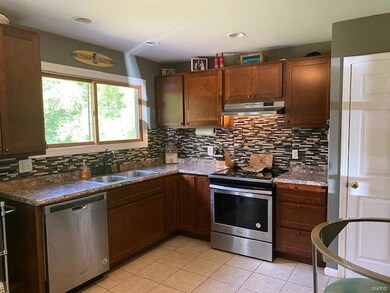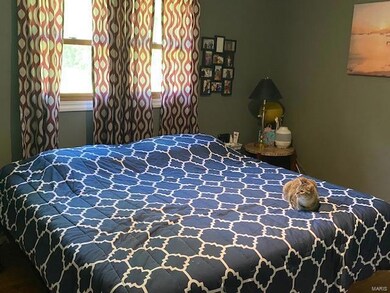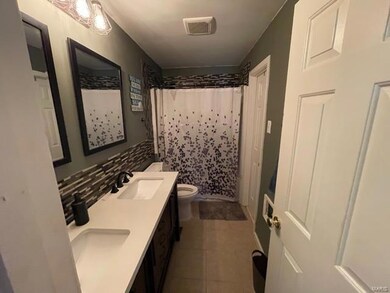
2932 Paula Ln High Ridge, MO 63049
Highlights
- 0.51 Acre Lot
- Deck
- Backs to Trees or Woods
- Open Floorplan
- Ranch Style House
- Some Wood Windows
About This Home
As of August 2021Buyers' loan fell through, no fault of sellers. VIEWING BEGIN July 10 at 10 am. Beautiful 3 bedroom all-electric home on 1/2 acre in Candlelight Gardens subdivision. Updates in 2019: new 30-year roof, Furnace/AC, 200 amp electric box, hardwood floors resurfaced throughout, kitchen features ceramic tile, updated cabinets, countertops with stainless steel appliances, and a pantry. Six-panel doors throughout, the basement are partially finished with a separate laundry room and storage room. Other features include a newer deck that overlooks a huge backyard with a separate storage shed. Back of land backs to creek, therefore required flood insurance, American Family quote $600). The seller does not carry flood insurance.
Last Agent to Sell the Property
Wood Brothers Realty License #1999111634 Listed on: 06/16/2021

Home Details
Home Type
- Single Family
Est. Annual Taxes
- $1,119
Year Built
- Built in 1967
Lot Details
- 0.51 Acre Lot
- Lot Dimensions are 147 x 206
- Fenced
- Level Lot
- Backs to Trees or Woods
Parking
- 1 Car Attached Garage
- Oversized Parking
- Garage Door Opener
- Additional Parking
Home Design
- Ranch Style House
- Traditional Architecture
- Brick Veneer
- Frame Construction
Interior Spaces
- 1,332 Sq Ft Home
- Open Floorplan
- Some Wood Windows
- Insulated Windows
- French Doors
- Six Panel Doors
- Combination Kitchen and Dining Room
- Partially Finished Basement
- Basement Ceilings are 8 Feet High
- Fire and Smoke Detector
Kitchen
- Electric Oven or Range
- Dishwasher
- Disposal
Bedrooms and Bathrooms
- 3 Main Level Bedrooms
- 1 Full Bathroom
- Dual Vanity Sinks in Primary Bathroom
- Separate Shower in Primary Bathroom
Outdoor Features
- Deck
Schools
- High Ridge Elem. Elementary School
- Northwest Valley Middle School
- Northwest High School
Utilities
- Forced Air Heating and Cooling System
- Electric Water Heater
- Septic System
Listing and Financial Details
- Assessor Parcel Number 03-5.0-15.0-3-002-039
Ownership History
Purchase Details
Home Financials for this Owner
Home Financials are based on the most recent Mortgage that was taken out on this home.Purchase Details
Home Financials for this Owner
Home Financials are based on the most recent Mortgage that was taken out on this home.Purchase Details
Purchase Details
Purchase Details
Home Financials for this Owner
Home Financials are based on the most recent Mortgage that was taken out on this home.Purchase Details
Similar Homes in High Ridge, MO
Home Values in the Area
Average Home Value in this Area
Purchase History
| Date | Type | Sale Price | Title Company |
|---|---|---|---|
| Warranty Deed | -- | Select Title Group | |
| Special Warranty Deed | -- | None Available | |
| Trustee Deed | $89,093 | None Available | |
| Special Warranty Deed | -- | None Available | |
| Special Warranty Deed | -- | None Available | |
| Interfamily Deed Transfer | -- | -- |
Mortgage History
| Date | Status | Loan Amount | Loan Type |
|---|---|---|---|
| Open | $35,687 | New Conventional | |
| Open | $166,822 | FHA | |
| Previous Owner | $99,500 | VA |
Property History
| Date | Event | Price | Change | Sq Ft Price |
|---|---|---|---|---|
| 08/20/2021 08/20/21 | Sold | -- | -- | -- |
| 07/12/2021 07/12/21 | Pending | -- | -- | -- |
| 07/02/2021 07/02/21 | For Sale | $169,900 | 0.0% | $128 / Sq Ft |
| 06/25/2021 06/25/21 | Pending | -- | -- | -- |
| 06/16/2021 06/16/21 | For Sale | $169,900 | +122.1% | $128 / Sq Ft |
| 04/11/2019 04/11/19 | Sold | -- | -- | -- |
| 03/27/2019 03/27/19 | Pending | -- | -- | -- |
| 03/14/2019 03/14/19 | For Sale | $76,500 | -19.5% | $86 / Sq Ft |
| 07/06/2017 07/06/17 | Sold | -- | -- | -- |
| 06/03/2017 06/03/17 | Pending | -- | -- | -- |
| 06/02/2017 06/02/17 | For Sale | $95,000 | -- | $71 / Sq Ft |
Tax History Compared to Growth
Tax History
| Year | Tax Paid | Tax Assessment Tax Assessment Total Assessment is a certain percentage of the fair market value that is determined by local assessors to be the total taxable value of land and additions on the property. | Land | Improvement |
|---|---|---|---|---|
| 2023 | $1,119 | $15,500 | $1,900 | $13,600 |
| 2022 | $1,107 | $15,500 | $1,900 | $13,600 |
| 2021 | $1,107 | $15,500 | $1,900 | $13,600 |
| 2020 | $1,017 | $13,900 | $1,600 | $12,300 |
| 2019 | $1,016 | $13,900 | $1,600 | $12,300 |
| 2018 | $1,029 | $13,900 | $1,600 | $12,300 |
| 2017 | $941 | $13,900 | $1,600 | $12,300 |
| 2016 | $860 | $12,600 | $1,700 | $10,900 |
| 2015 | $884 | $12,600 | $1,700 | $10,900 |
| 2013 | -- | $12,300 | $1,700 | $10,600 |
Agents Affiliated with this Home
-
Paula Bess

Seller's Agent in 2021
Paula Bess
Wood Brothers Realty
(314) 706-2431
1 in this area
41 Total Sales
-
Eileen Murdick

Seller Co-Listing Agent in 2021
Eileen Murdick
Wood Brothers Realty
(636) 692-1581
1 in this area
11 Total Sales
-
Jason Rulo

Buyer's Agent in 2021
Jason Rulo
Berkshire Hathway Home Services
(314) 601-2648
1 in this area
71 Total Sales
-
Steve Owens

Seller's Agent in 2019
Steve Owens
RE/MAX
(314) 440-5873
32 Total Sales
-
Timothy Gunter

Buyer's Agent in 2019
Timothy Gunter
Dielmann Sotheby's International Realty
(314) 799-2509
1 in this area
17 Total Sales
-
Edward Lazarski

Seller's Agent in 2017
Edward Lazarski
Realty Executives
(314) 941-0414
1 in this area
26 Total Sales
Map
Source: MARIS MLS
MLS Number: MIS21039900
APN: 03-5.0-15.0-3-002-039
- 45 Rd
- 3 Broken Arrow Ct
- 2944 Raw Wind Dr
- 5 Broken Arrow Ct
- 6300 Franks Rd
- 6463 Franks Rd
- 6045 Ozark Dr
- 3291 Echo Lake Dr
- 5800 5800 St Rd Pp
- 0 High Ridge Manor Resub Lot 6 Unit MIS25049757
- 0 High Ridge Manor Resub Lot 7 Unit MAR25011806
- 2521 Williams Creek Rd
- 0 Old Gravois Rd
- 7040 Oak Shadow Ln
- 3673 Abbey Rd
- 7132 Twin River Rd
- 3303 Byrnes Mill Rd
- 7133 Twin River Rd
- 2460 Huntress Hill Rd
- 0 3 Lot Blk 2 High Ridge Manor Unit MAR24044893
