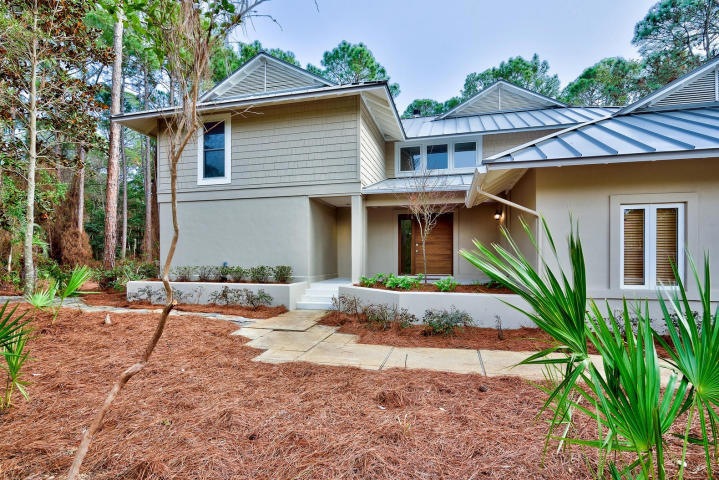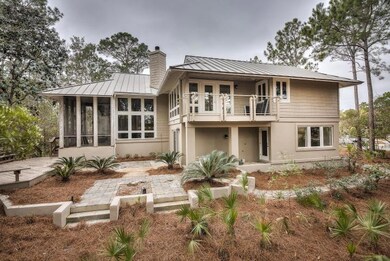
2932 Pine Valley Dr Miramar Beach, FL 32550
Miramar Beach NeighborhoodHighlights
- Marina
- Boat Dock
- Deeded access to the beach
- Van R. Butler Elementary School Rated A-
- Golf Course Community
- Fishing
About This Home
As of April 2025Tucked in the pines in the exclusive neighborhood of Burnt Pine at Sandestin Golf & Beach Resort sits a Refreshingly unique 3 Bedroom 3.5 bath home. Fabulous Over Sized Custom Hickory Front Door with it's sleek polished nickel hardware, it is apparent you have arrived somewhere stylish. Home has 14 foot ceiling heights in living area and over sized windows which let the light flow in. Home has that Modern Contemporary feel with White walls and White peacock pavers thru the living areas and white marble countertops. Split level in design and a Wonderful Screened Back Porch. Home sits on a Very Private lot. Home was totally remodeled 2 years ago and is a Must See!
Home Details
Home Type
- Single Family
Est. Annual Taxes
- $5,919
Year Built
- Built in 1997
HOA Fees
- $276 Monthly HOA Fees
Parking
- 2 Car Attached Garage
- Automatic Garage Door Opener
Home Design
- Metal Roof
- Wood Siding
- Stucco
Interior Spaces
- 2,671 Sq Ft Home
- 2-Story Property
- Built-in Bookshelves
- Vaulted Ceiling
- Recessed Lighting
- Double Pane Windows
- Living Room
- Dining Room
- Den
- Screened Porch
- Exterior Washer Dryer Hookup
Kitchen
- Breakfast Bar
- Gas Oven or Range
- Self-Cleaning Oven
- Ice Maker
- Dishwasher
- Kitchen Island
- Disposal
Bedrooms and Bathrooms
- 3 Bedrooms
- En-Suite Primary Bedroom
- Dressing Area
- Dual Vanity Sinks in Primary Bathroom
- Separate Shower in Primary Bathroom
Schools
- Van R Butler Elementary School
- Emerald Coast Middle School
- South Walton High School
Utilities
- Multiple cooling system units
- Central Heating and Cooling System
- Underground Utilities
- Tankless Water Heater
- Phone Available
- Cable TV Available
Additional Features
- Deeded access to the beach
- Lot Dimensions are 152x78x152x70
Listing and Financial Details
- Assessor Parcel Number 14-2S-21-42210-000-2932
Community Details
Overview
- Association fees include accounting, land recreation, management, master, recreational faclty, security, cable TV, trash
- Burnt Pine Subdivision
Amenities
- Community Barbecue Grill
- Picnic Area
- Game Room
- Recreation Room
Recreation
- Boat Dock
- Marina
- Beach
- Golf Course Community
- Tennis Courts
- Community Playground
- Community Pool
- Fishing
Ownership History
Purchase Details
Home Financials for this Owner
Home Financials are based on the most recent Mortgage that was taken out on this home.Purchase Details
Home Financials for this Owner
Home Financials are based on the most recent Mortgage that was taken out on this home.Purchase Details
Purchase Details
Home Financials for this Owner
Home Financials are based on the most recent Mortgage that was taken out on this home.Purchase Details
Purchase Details
Home Financials for this Owner
Home Financials are based on the most recent Mortgage that was taken out on this home.Purchase Details
Home Financials for this Owner
Home Financials are based on the most recent Mortgage that was taken out on this home.Purchase Details
Home Financials for this Owner
Home Financials are based on the most recent Mortgage that was taken out on this home.Purchase Details
Home Financials for this Owner
Home Financials are based on the most recent Mortgage that was taken out on this home.Purchase Details
Home Financials for this Owner
Home Financials are based on the most recent Mortgage that was taken out on this home.Purchase Details
Home Financials for this Owner
Home Financials are based on the most recent Mortgage that was taken out on this home.Purchase Details
Purchase Details
Home Financials for this Owner
Home Financials are based on the most recent Mortgage that was taken out on this home.Similar Homes in the area
Home Values in the Area
Average Home Value in this Area
Purchase History
| Date | Type | Sale Price | Title Company |
|---|---|---|---|
| Warranty Deed | $2,120,000 | Mcneese Title | |
| Warranty Deed | $2,000,000 | Mcneese Title | |
| Interfamily Deed Transfer | -- | Attorney | |
| Warranty Deed | $1,875,000 | Setco Services Llc | |
| Interfamily Deed Transfer | -- | Attorney | |
| Warranty Deed | $1,074,000 | Rodgers Kiefer Title | |
| Warranty Deed | $1,100,000 | Rodgers Kiefer Title | |
| Warranty Deed | $880,000 | Emerald Coast Title Svcs Llc | |
| Warranty Deed | $761,500 | Rodgers Kiefer Title | |
| Warranty Deed | $530,000 | Touchstone Land Title Inc | |
| Warranty Deed | $1,050,000 | Dba Advance Title | |
| Interfamily Deed Transfer | -- | -- | |
| Interfamily Deed Transfer | -- | Sunbelt Title Agency |
Mortgage History
| Date | Status | Loan Amount | Loan Type |
|---|---|---|---|
| Previous Owner | $880,000 | New Conventional | |
| Previous Owner | $704,000 | Commercial | |
| Previous Owner | $50,000 | Credit Line Revolving | |
| Previous Owner | $478,800 | Adjustable Rate Mortgage/ARM | |
| Previous Owner | $477,000 | Purchase Money Mortgage | |
| Previous Owner | $1,021,200 | Unknown | |
| Previous Owner | $375,000 | Fannie Mae Freddie Mac | |
| Previous Owner | $220,000 | Credit Line Revolving | |
| Previous Owner | $379,600 | No Value Available |
Property History
| Date | Event | Price | Change | Sq Ft Price |
|---|---|---|---|---|
| 07/21/2025 07/21/25 | Price Changed | $1,995,000 | -9.1% | $747 / Sq Ft |
| 06/13/2025 06/13/25 | Price Changed | $2,195,000 | -2.2% | $822 / Sq Ft |
| 05/26/2025 05/26/25 | Price Changed | $2,245,000 | -2.2% | $841 / Sq Ft |
| 05/13/2025 05/13/25 | For Sale | $2,295,000 | +8.3% | $859 / Sq Ft |
| 04/07/2025 04/07/25 | Sold | $2,120,000 | 0.0% | $820 / Sq Ft |
| 04/07/2025 04/07/25 | For Sale | $2,120,000 | +6.0% | $820 / Sq Ft |
| 03/16/2025 03/16/25 | Pending | -- | -- | -- |
| 06/14/2024 06/14/24 | Sold | $2,000,000 | -10.0% | $774 / Sq Ft |
| 06/03/2024 06/03/24 | Pending | -- | -- | -- |
| 05/03/2024 05/03/24 | For Sale | $2,222,000 | +18.5% | $860 / Sq Ft |
| 04/30/2023 04/30/23 | Off Market | $1,875,000 | -- | -- |
| 04/30/2023 04/30/23 | Off Market | $1,074,000 | -- | -- |
| 04/30/2023 04/30/23 | Off Market | $1,100,000 | -- | -- |
| 06/07/2022 06/07/22 | Off Market | $761,500 | -- | -- |
| 10/06/2021 10/06/21 | Sold | $1,875,000 | 0.0% | $702 / Sq Ft |
| 10/04/2021 10/04/21 | For Sale | $1,875,000 | +74.6% | $702 / Sq Ft |
| 09/23/2021 09/23/21 | Pending | -- | -- | -- |
| 02/21/2019 02/21/19 | Sold | $1,074,000 | 0.0% | $402 / Sq Ft |
| 02/19/2019 02/19/19 | For Sale | $1,074,000 | -2.4% | $402 / Sq Ft |
| 02/15/2019 02/15/19 | Pending | -- | -- | -- |
| 02/20/2018 02/20/18 | Sold | $1,100,000 | 0.0% | $412 / Sq Ft |
| 09/27/2017 09/27/17 | Pending | -- | -- | -- |
| 09/27/2017 09/27/17 | For Sale | $1,100,000 | +25.0% | $412 / Sq Ft |
| 06/16/2016 06/16/16 | Sold | $880,000 | 0.0% | $329 / Sq Ft |
| 05/16/2016 05/16/16 | Pending | -- | -- | -- |
| 11/24/2015 11/24/15 | For Sale | $880,000 | +15.6% | $329 / Sq Ft |
| 08/25/2014 08/25/14 | Sold | $761,500 | 0.0% | $302 / Sq Ft |
| 07/25/2014 07/25/14 | Pending | -- | -- | -- |
| 07/22/2014 07/22/14 | For Sale | $761,500 | -- | $302 / Sq Ft |
Tax History Compared to Growth
Tax History
| Year | Tax Paid | Tax Assessment Tax Assessment Total Assessment is a certain percentage of the fair market value that is determined by local assessors to be the total taxable value of land and additions on the property. | Land | Improvement |
|---|---|---|---|---|
| 2024 | $15,156 | $1,527,096 | $281,827 | $1,245,269 |
| 2023 | $15,156 | $1,706,260 | $0 | $0 |
| 2022 | $14,998 | $1,656,563 | $312,828 | $1,343,735 |
| 2021 | $8,725 | $901,361 | $255,718 | $645,643 |
| 2020 | $8,116 | $813,069 | $233,950 | $579,119 |
| 2019 | $7,824 | $787,821 | $224,952 | $562,869 |
| 2018 | $6,645 | $666,389 | $0 | $0 |
| 2017 | $6,149 | $620,362 | $210,000 | $410,362 |
| 2016 | $5,919 | $591,547 | $0 | $0 |
| 2015 | $5,799 | $570,461 | $0 | $0 |
| 2014 | $5,766 | $559,272 | $0 | $0 |
Agents Affiliated with this Home
-
Billy Creswell
B
Seller's Agent in 2025
Billy Creswell
Christies International Real Estate Emerald Coast
(850) 896-5645
1 in this area
75 Total Sales
-
Christine Baeza

Seller's Agent in 2025
Christine Baeza
Dockside Realty Inc
(850) 225-9785
65 in this area
157 Total Sales
-
Carter Baeza

Seller Co-Listing Agent in 2025
Carter Baeza
Dockside Realty Inc
(850) 401-2808
7 in this area
15 Total Sales
-
Greg Kohls
G
Seller's Agent in 2024
Greg Kohls
Kohls Group LLC
(850) 585-4668
147 in this area
166 Total Sales
-
Jo Stewart
J
Seller's Agent in 2016
Jo Stewart
Scenic Sotheby's International Realty
(850) 231-6052
3 in this area
4 Total Sales
Map
Source: Emerald Coast Association of REALTORS®
MLS Number: 783892
APN: 14-2S-21-42210-000-2932
- 2926 Sand Pine Rd
- 2928 Pine Valley Dr
- 2924 Sand Pine Rd
- 2943 Pine Valley Dr
- 2940 Pine Valley Dr
- 130 W Shipwreck Rd
- 3570 Preserve Dr
- 3571 Preserve Dr
- 902 Cocobolo Dr
- 1058 Cocobolo Dr
- 138 Riverbirch Loop
- 1013 Cocobolo Dr
- 897 Cocobolo Dr
- 98 Anchor Ln
- 2987 Bay Villas Ct
- 83 Anchor Ln
- TBD Buck Rd
- 3585 Preserve Ln
- 2996 Bay Villas Ct
- 182 My Way

