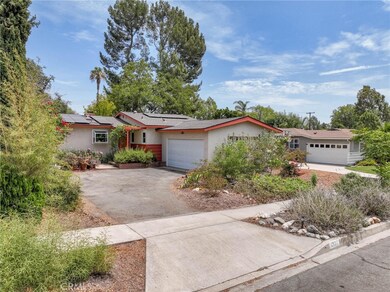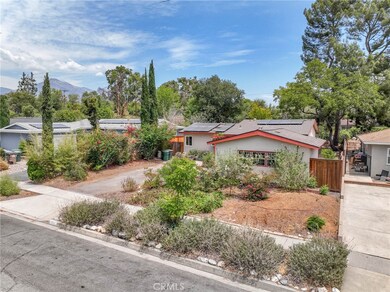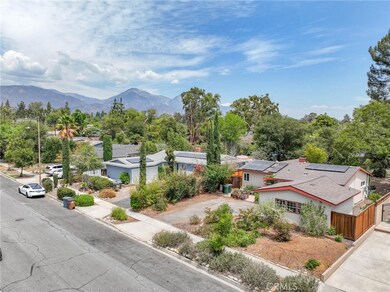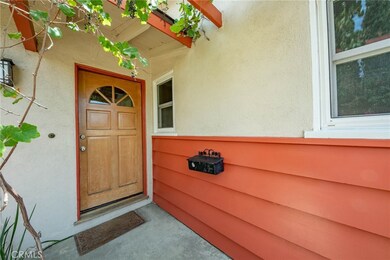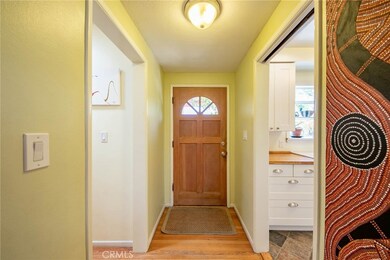
2932 Rhodelia Ave Claremont, CA 91711
Mountain View NeighborhoodHighlights
- Solar Power System
- Updated Kitchen
- No HOA
- El Roble Intermediate School Rated A-
- Wood Flooring
- 2 Car Direct Access Garage
About This Home
As of September 2022Desirable City of Claremont is known for its charm & character with gorgeous tree lined streets, close to the unique downtown Claremont Village, Claremont Colleges, restaurants, Casa 425 boutique hotel & lounge, shopping, commuter friendly with Metro Link station plus this property has easy access to the 210 freeway & much more! You will feel home sweet home in this charming Ranch style home with beautiful Mid-century touches throughout. This single story home is located within minutes of the Charming Claremont Village, has approximately 1,412 square feet with 3 bedrooms, 2 bathrooms & sits on a large lot. The interior of this home is highlighted with designer colors & character throughout, refinished hardwood floors, carpeting & tile flooring, dual pane windows with interior blinds, newer HVAC-AC unit with upgraded ducting, new roof in 2021, skylights & solar tubes adding to the bright interior plus “paid for solar panels” offering huge electrical saving. Formal living room with floor to ceiling stunning brick fireplace & adjoining dining area. Lovely, updated spacious kitchen with plenty of cabinetry, full size pantry closet, stainless steel appliances, farm style sink, garden window & breakfast bar. Family room with a slider leading to the patio area & large, private backyard which offers multiple options with a pool size lot, great serene setting with mature trees, low water used plantings, slate/cement patio area & grass area. Great curb appeal landscaped for drought tolerant with attached direct access 2 car garage. Lovely views of the mountains. Desirable Claremont unified school district. And much more with added bonus of paid solar panels in this lovely maintained charmer. (12 panels and 14.32 kW (360 w per panel) Huge electric cost savings per month!
Photos of plants in the front & back yard are examples that were planted by a plant ecologist per the seller. They are beautiful when blooming and green. Unfortunately, they are not blooming now but they are very low water tolerance. Large backyard for maybe an ADU/guest house possibly.
Last Agent to Sell the Property
TELFORD REAL ESTATE License #01191038 Listed on: 08/03/2022
Home Details
Home Type
- Single Family
Est. Annual Taxes
- $10,953
Year Built
- Built in 1955
Lot Details
- 10,385 Sq Ft Lot
- Wood Fence
- Block Wall Fence
- Property is zoned CLRS*
Parking
- 2 Car Direct Access Garage
- Parking Available
- Garage Door Opener
- Driveway
Home Design
- Turnkey
- Composition Roof
Interior Spaces
- 1,412 Sq Ft Home
- 1-Story Property
- Skylights
- Double Pane Windows
- Blinds
- Garden Windows
- Sliding Doors
- Entryway
- Living Room with Fireplace
- Dining Room
- Storage
Kitchen
- Updated Kitchen
- Eat-In Kitchen
- Breakfast Bar
- Gas Oven
- Gas Range
- Dishwasher
- Disposal
Flooring
- Wood
- Carpet
- Tile
Bedrooms and Bathrooms
- 3 Main Level Bedrooms
- Remodeled Bathroom
- 2 Full Bathrooms
Laundry
- Laundry Room
- Laundry in Garage
Home Security
- Carbon Monoxide Detectors
- Fire and Smoke Detector
Eco-Friendly Details
- Energy-Efficient HVAC
- Solar Power System
Outdoor Features
- Stone Porch or Patio
- Exterior Lighting
Schools
- El Roble Middle School
- Claremont High School
Utilities
- Forced Air Heating and Cooling System
- Private Water Source
Community Details
- No Home Owners Association
Listing and Financial Details
- Tax Lot 31
- Tax Tract Number 21434
- Assessor Parcel Number 8311014018
Ownership History
Purchase Details
Home Financials for this Owner
Home Financials are based on the most recent Mortgage that was taken out on this home.Purchase Details
Home Financials for this Owner
Home Financials are based on the most recent Mortgage that was taken out on this home.Purchase Details
Home Financials for this Owner
Home Financials are based on the most recent Mortgage that was taken out on this home.Purchase Details
Home Financials for this Owner
Home Financials are based on the most recent Mortgage that was taken out on this home.Purchase Details
Home Financials for this Owner
Home Financials are based on the most recent Mortgage that was taken out on this home.Similar Homes in the area
Home Values in the Area
Average Home Value in this Area
Purchase History
| Date | Type | Sale Price | Title Company |
|---|---|---|---|
| Grant Deed | $885,000 | -- | |
| Grant Deed | $330,000 | Equity Title Orange County-I | |
| Grant Deed | $525,000 | First American Title | |
| Individual Deed | $185,000 | Fidelity National Title | |
| Interfamily Deed Transfer | -- | Southland Title Corporation |
Mortgage History
| Date | Status | Loan Amount | Loan Type |
|---|---|---|---|
| Open | $683,750 | New Conventional | |
| Previous Owner | $175,500 | New Conventional | |
| Previous Owner | $176,000 | New Conventional | |
| Previous Owner | $95,000 | Unknown | |
| Previous Owner | $218,500 | New Conventional | |
| Previous Owner | $420,000 | Fannie Mae Freddie Mac | |
| Previous Owner | $174,000 | Unknown | |
| Previous Owner | $172,000 | Unknown | |
| Previous Owner | $148,000 | No Value Available | |
| Previous Owner | $133,900 | No Value Available |
Property History
| Date | Event | Price | Change | Sq Ft Price |
|---|---|---|---|---|
| 09/13/2022 09/13/22 | Sold | $885,000 | 0.0% | $627 / Sq Ft |
| 08/13/2022 08/13/22 | Pending | -- | -- | -- |
| 08/03/2022 08/03/22 | For Sale | $885,000 | +168.2% | $627 / Sq Ft |
| 05/25/2012 05/25/12 | Sold | $330,000 | -12.0% | $234 / Sq Ft |
| 01/16/2012 01/16/12 | Pending | -- | -- | -- |
| 12/29/2011 12/29/11 | For Sale | $375,000 | -- | $266 / Sq Ft |
Tax History Compared to Growth
Tax History
| Year | Tax Paid | Tax Assessment Tax Assessment Total Assessment is a certain percentage of the fair market value that is determined by local assessors to be the total taxable value of land and additions on the property. | Land | Improvement |
|---|---|---|---|---|
| 2025 | $10,953 | $920,753 | $716,939 | $203,814 |
| 2024 | $10,953 | $902,700 | $702,882 | $199,818 |
| 2023 | $10,719 | $885,000 | $689,100 | $195,900 |
| 2022 | $5,136 | $390,581 | $272,225 | $118,356 |
| 2021 | $5,047 | $382,924 | $266,888 | $116,036 |
| 2019 | $4,820 | $371,569 | $258,973 | $112,596 |
| 2018 | $4,698 | $364,285 | $253,896 | $110,389 |
| 2016 | $4,383 | $350,141 | $244,038 | $106,103 |
| 2015 | $4,320 | $344,883 | $240,373 | $104,510 |
| 2014 | $4,291 | $338,128 | $235,665 | $102,463 |
Agents Affiliated with this Home
-

Seller's Agent in 2022
Nancy Telford
TELFORD REAL ESTATE
(909) 575-8411
1 in this area
76 Total Sales
-

Buyer's Agent in 2022
HILDA BIZZELL
WHEELER STEFFEN SOTHEBY'S INT.
(909) 910-3396
1 in this area
20 Total Sales
-
G
Seller's Agent in 2012
GAIL SPARKS
COLDWELL BANKER REALTY
-

Seller Co-Listing Agent in 2012
Jo Ann Calmelat
KALEO REAL ESTATE COMPANY
(909) 210-9295
17 Total Sales
Map
Source: California Regional Multiple Listing Service (CRMLS)
MLS Number: CV22166114
APN: 8311-014-018
- 1006 Vanderbilt Ave
- 2904 Sterling St
- 797 Plum Ln
- 4053 N Towne Ave
- 3069 Carrizo Dr
- 711 Banyan Way
- 843 Seville Ln
- 147 N Town Ave
- 117 N Town Ave
- 109 N Town Ave
- 2901 Huston St
- 898 Seville Ln
- 960 E Bonita Ave Unit 94
- 960 E Bonita Ave Unit 4
- 480 Valera Ave
- 181 Evergreen Ln
- 843 Sunburst Way
- 1090 Foothill Blvd
- 1080 Foothill Blvd
- 1230 N Mountain Ave

