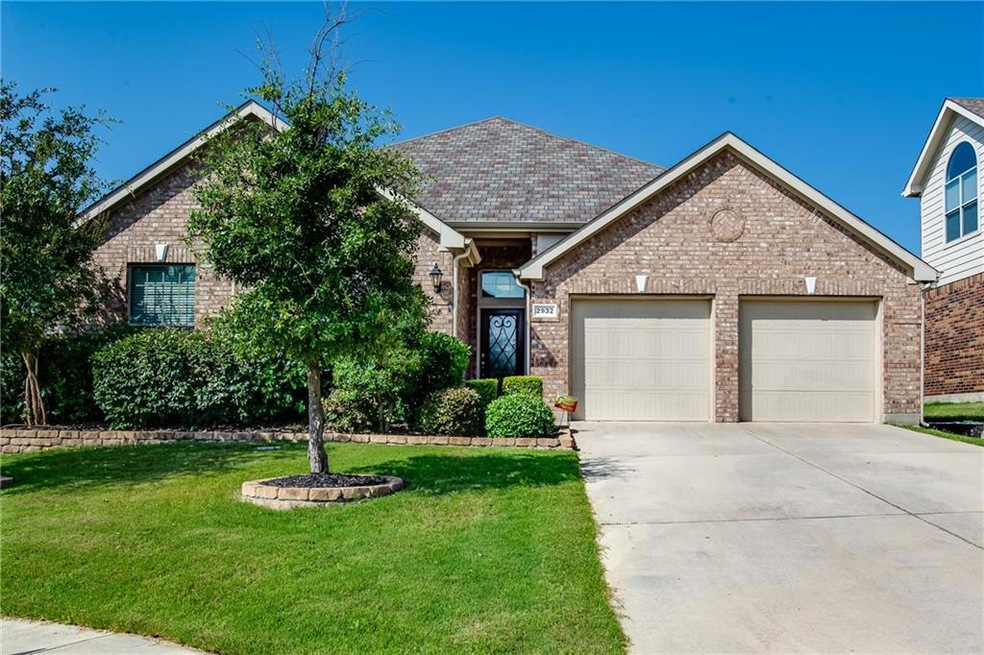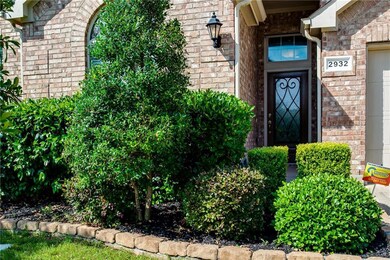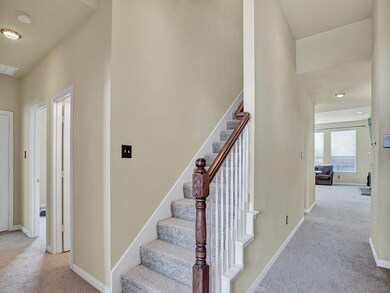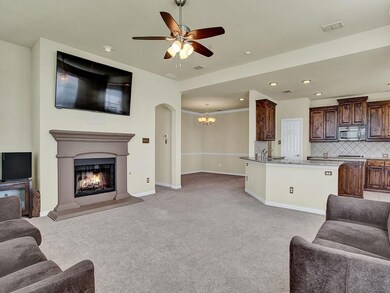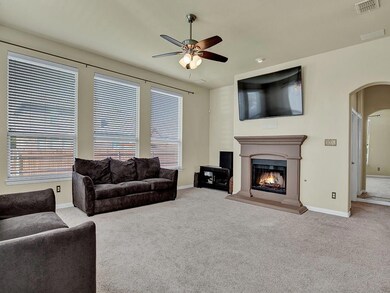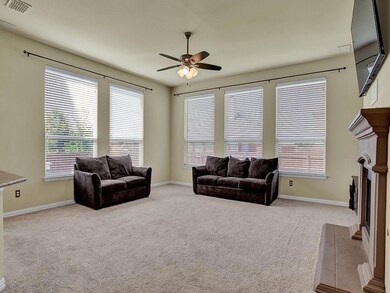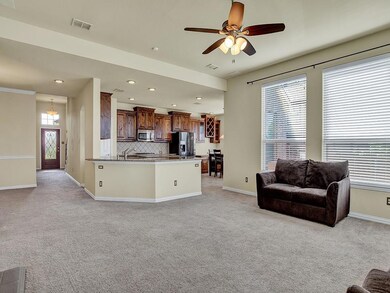
2932 Softwood Cir Fort Worth, TX 76244
Woodland Springs NeighborhoodHighlights
- Community Lake
- Traditional Architecture
- Jogging Path
- Trinity Meadows Intermediate School Rated A-
- Community Pool
- 2 Car Attached Garage
About This Home
As of August 2019This bright, well-maintained 1.5 story home w open floor plan features: a huge kitchen, large breakfast bar, island, abundance of cabinet space, granite counter tops, stainless steel appliances, and an eat-in breakfast area w built-in desk. All bedrooms are downstairs w game room up. In the sought-after neighborhood of Villages of Woodland Springs, enjoy 6 community pools, a catch & release fishing pond, & kids go to the highly rated Keller ISD schools! Also conveniently located near a variety of shops, restaurants, grocery stores, entertainment venues & more. Easy access to I-35 W, TX Hwy 114 & DFW International Airport. This beautiful home won't last long & is ready for move-in before school starts this fall!
Last Agent to Sell the Property
Keller Williams Frisco Stars License #0708366 Listed on: 07/05/2019

Last Buyer's Agent
Keller Williams Frisco Stars License #0708366 Listed on: 07/05/2019

Home Details
Home Type
- Single Family
Est. Annual Taxes
- $6,958
Year Built
- Built in 2010
Lot Details
- 6,621 Sq Ft Lot
- Wood Fence
- Landscaped
- Interior Lot
- Irregular Lot
- Sprinkler System
- Few Trees
- Garden
HOA Fees
- $38 Monthly HOA Fees
Parking
- 2 Car Attached Garage
- Front Facing Garage
- Garage Door Opener
Home Design
- Traditional Architecture
- Brick Exterior Construction
- Slab Foundation
- Composition Roof
Interior Spaces
- 2,444 Sq Ft Home
- 2-Story Property
- Ceiling Fan
- Decorative Lighting
- Wood Burning Fireplace
- Fireplace With Gas Starter
- Window Treatments
Kitchen
- Electric Oven
- Gas Cooktop
- Microwave
- Plumbed For Ice Maker
- Dishwasher
- Disposal
Flooring
- Carpet
- Ceramic Tile
Bedrooms and Bathrooms
- 4 Bedrooms
- 2 Full Bathrooms
Laundry
- Full Size Washer or Dryer
- Washer and Electric Dryer Hookup
Home Security
- Security System Owned
- Fire and Smoke Detector
Eco-Friendly Details
- Energy-Efficient Appliances
Outdoor Features
- Patio
- Rain Gutters
Schools
- Caprock Elementary School
- Trinity Springs Middle School
- Trinity Meadows Middle School
- Timbercreek High School
Utilities
- Central Heating and Cooling System
- Heating System Uses Natural Gas
- Underground Utilities
- Individual Gas Meter
- High Speed Internet
- Cable TV Available
Listing and Financial Details
- Legal Lot and Block 15 / 128
- Assessor Parcel Number 41309936
- $7,535 per year unexempt tax
Community Details
Overview
- Association fees include full use of facilities, maintenance structure, management fees
- Villages Of Woodland Springs HOA
- Villages Of Woodland Spgs W Subdivision
- Mandatory home owners association
- Community Lake
- Greenbelt
Recreation
- Community Playground
- Community Pool
- Park
- Jogging Path
Security
- Fenced around community
Ownership History
Purchase Details
Home Financials for this Owner
Home Financials are based on the most recent Mortgage that was taken out on this home.Purchase Details
Home Financials for this Owner
Home Financials are based on the most recent Mortgage that was taken out on this home.Purchase Details
Home Financials for this Owner
Home Financials are based on the most recent Mortgage that was taken out on this home.Similar Homes in the area
Home Values in the Area
Average Home Value in this Area
Purchase History
| Date | Type | Sale Price | Title Company |
|---|---|---|---|
| Vendors Lien | -- | Fatico | |
| Vendors Lien | -- | None Available | |
| Vendors Lien | -- | Nat | |
| Special Warranty Deed | -- | Nat |
Mortgage History
| Date | Status | Loan Amount | Loan Type |
|---|---|---|---|
| Open | $261,900 | New Conventional | |
| Closed | $261,900 | New Conventional | |
| Previous Owner | $220,924 | FHA | |
| Previous Owner | $171,498 | FHA |
Property History
| Date | Event | Price | Change | Sq Ft Price |
|---|---|---|---|---|
| 07/23/2025 07/23/25 | Price Changed | $434,990 | 0.0% | $178 / Sq Ft |
| 07/17/2025 07/17/25 | Price Changed | $434,999 | -0.7% | $178 / Sq Ft |
| 07/09/2025 07/09/25 | Price Changed | $437,995 | -0.5% | $179 / Sq Ft |
| 07/07/2025 07/07/25 | Price Changed | $439,995 | +29.4% | $180 / Sq Ft |
| 07/07/2025 07/07/25 | Price Changed | $339,995 | -22.7% | $139 / Sq Ft |
| 06/23/2025 06/23/25 | Price Changed | $440,000 | -2.2% | $180 / Sq Ft |
| 06/17/2025 06/17/25 | Price Changed | $450,000 | -1.1% | $184 / Sq Ft |
| 05/26/2025 05/26/25 | For Sale | $455,000 | +62.5% | $186 / Sq Ft |
| 08/29/2019 08/29/19 | Sold | -- | -- | -- |
| 08/05/2019 08/05/19 | Pending | -- | -- | -- |
| 07/05/2019 07/05/19 | For Sale | $280,000 | -- | $115 / Sq Ft |
Tax History Compared to Growth
Tax History
| Year | Tax Paid | Tax Assessment Tax Assessment Total Assessment is a certain percentage of the fair market value that is determined by local assessors to be the total taxable value of land and additions on the property. | Land | Improvement |
|---|---|---|---|---|
| 2024 | $6,958 | $412,424 | $70,000 | $342,424 |
| 2023 | $8,145 | $418,764 | $70,000 | $348,764 |
| 2022 | $8,396 | $356,222 | $50,000 | $306,222 |
| 2021 | $8,129 | $297,688 | $50,000 | $247,688 |
| 2020 | $7,606 | $277,145 | $50,000 | $227,145 |
| 2019 | $8,038 | $278,179 | $50,000 | $228,179 |
| 2018 | $6,748 | $260,766 | $50,000 | $210,766 |
| 2017 | $7,300 | $244,838 | $50,000 | $194,838 |
| 2016 | $6,788 | $227,645 | $35,000 | $192,645 |
| 2015 | $5,847 | $212,100 | $34,000 | $178,100 |
| 2014 | $5,847 | $212,100 | $34,000 | $178,100 |
Agents Affiliated with this Home
-
Tammy Melendez

Seller's Agent in 2025
Tammy Melendez
The Melendez Real Estate Group
(817) 680-7766
34 in this area
161 Total Sales
-
Julio Melendez
J
Seller Co-Listing Agent in 2025
Julio Melendez
The Melendez Real Estate Group
(817) 680-7122
15 in this area
46 Total Sales
-
Jennifer Durrett
J
Seller's Agent in 2019
Jennifer Durrett
Keller Williams Frisco Stars
(817) 846-9967
28 Total Sales
Map
Source: North Texas Real Estate Information Systems (NTREIS)
MLS Number: 14130032
APN: 41309936
- 2925 Softwood Cir
- 12125 Tacoma Ridge Dr
- 2833 Spotted Owl Dr
- 2916 Red Wolf Dr
- 12428 Leaflet Dr
- 3045 Veranda Vista Dr
- 3032 Thicket Bend Ct
- 2832 Red Wolf Dr
- 12041 Ringtail Dr
- 3033 Beaver Creek Dr
- 12705 Creamello Ave
- 12437 Lonesome Pine Place
- 3309 Tori Trail
- 12001 Walden Wood Dr
- 12000 Walden Wood Dr
- 11856 Porcupine Dr
- 12720 Outlook Ave
- 11728 Orchard Grove Dr
- 2821 Lynx Ln
- 12833 Breckenridge Ct
