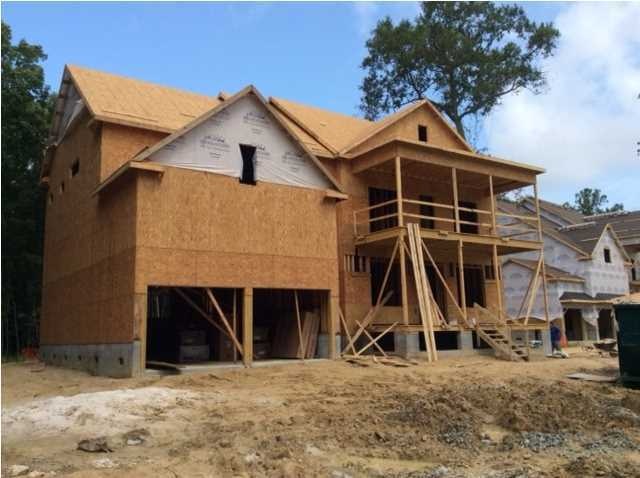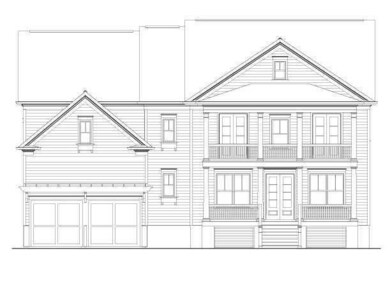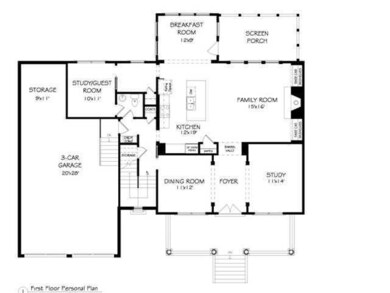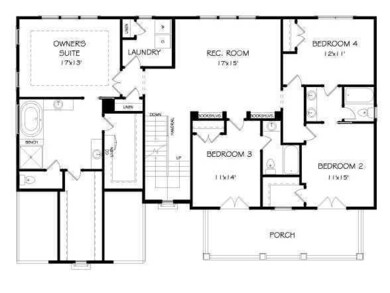
2932 Yachtsman Dr Mount Pleasant, SC 29466
Dunes West NeighborhoodHighlights
- Boat Ramp
- Under Construction
- Clubhouse
- Charles Pinckney Elementary School Rated A
- Home Energy Rating Service (HERS) Rated Property
- Traditional Architecture
About This Home
As of October 2023THE MERCER PLAN HAS A VERY OPEN DOWN STAIRS WITH EAT IN KITCHEN, FAMILY ROOM LOOKING INTO EACH OTHER. MUD ROOM GUEST BEDROOM DOWN. ELEGANT DINING ROOM. LARGE OWNERS SUITE UP SPA BATH AND HUGE DOUBLE CLOSETS. 2 SECONDARY BEDROOMS SHARE A JACK/JILL BATH AND 4TH BEDROOM HAS A SEPARATE BATH. LAUNDRY ARE ALSO ON THE SECOND FLOOR. THIS HOME HAS HUGE OPTIONAL THIRD FLOOR WALK UP ATTIC WITH UNCONDITIONED WALKIN STORAGE. 3 CAR FRONT ENTRY GARAGE PLUS STORAGE BAY AND SCREENED PORCH.
Home Details
Home Type
- Single Family
Est. Annual Taxes
- $4,997
Year Built
- Built in 2014 | Under Construction
Lot Details
- 0.32 Acre Lot
- Level Lot
- Irrigation
- Development of land is proposed phase
HOA Fees
- $121 Monthly HOA Fees
Parking
- 3 Car Attached Garage
- Garage Door Opener
Home Design
- Traditional Architecture
- Architectural Shingle Roof
- Cement Siding
Interior Spaces
- 3,425 Sq Ft Home
- 3-Story Property
- Tray Ceiling
- Smooth Ceilings
- High Ceiling
- Gas Log Fireplace
- Thermal Windows
- ENERGY STAR Qualified Windows
- Insulated Doors
- Entrance Foyer
- Family Room with Fireplace
- Formal Dining Room
- Bonus Room
- Utility Room with Study Area
- Laundry Room
- Crawl Space
Kitchen
- Eat-In Kitchen
- Dishwasher
- ENERGY STAR Qualified Appliances
- Kitchen Island
Flooring
- Wood
- Ceramic Tile
Bedrooms and Bathrooms
- 4 Bedrooms
- Dual Closets
- Walk-In Closet
- In-Law or Guest Suite
- Garden Bath
Eco-Friendly Details
- Home Energy Rating Service (HERS) Rated Property
- Energy-Efficient HVAC
- Energy-Efficient Insulation
Outdoor Features
- Screened Patio
Schools
- Pinckney Elementary School
- Cario Middle School
- Wando High School
Utilities
- Cooling Available
- Heat Pump System
Community Details
Overview
- Club Membership Available
- Dunes West Subdivision
Amenities
- Clubhouse
Recreation
- Boat Ramp
- Boat Dock
- Golf Course Membership Available
Ownership History
Purchase Details
Home Financials for this Owner
Home Financials are based on the most recent Mortgage that was taken out on this home.Purchase Details
Home Financials for this Owner
Home Financials are based on the most recent Mortgage that was taken out on this home.Purchase Details
Home Financials for this Owner
Home Financials are based on the most recent Mortgage that was taken out on this home.Similar Homes in Mount Pleasant, SC
Home Values in the Area
Average Home Value in this Area
Purchase History
| Date | Type | Sale Price | Title Company |
|---|---|---|---|
| Deed | $1,325,000 | None Listed On Document | |
| Deed | $799,000 | None Available | |
| Deed | $695,241 | -- |
Mortgage History
| Date | Status | Loan Amount | Loan Type |
|---|---|---|---|
| Open | $1,060,000 | New Conventional | |
| Previous Owner | $1,125,000 | Credit Line Revolving | |
| Previous Owner | $510,000 | New Conventional | |
| Previous Owner | $209,100 | Stand Alone Second | |
| Previous Owner | $440,000 | New Conventional | |
| Previous Owner | $220,000 | New Conventional |
Property History
| Date | Event | Price | Change | Sq Ft Price |
|---|---|---|---|---|
| 10/13/2023 10/13/23 | Sold | $1,325,000 | -7.9% | $323 / Sq Ft |
| 08/04/2023 08/04/23 | Price Changed | $1,437,900 | -4.0% | $350 / Sq Ft |
| 06/30/2023 06/30/23 | Price Changed | $1,497,900 | -3.8% | $365 / Sq Ft |
| 06/10/2023 06/10/23 | Price Changed | $1,557,000 | -2.5% | $379 / Sq Ft |
| 05/18/2023 05/18/23 | For Sale | $1,597,000 | +99.9% | $389 / Sq Ft |
| 11/10/2020 11/10/20 | Sold | $799,000 | 0.0% | $195 / Sq Ft |
| 10/11/2020 10/11/20 | Pending | -- | -- | -- |
| 09/25/2020 09/25/20 | For Sale | $799,000 | +14.9% | $195 / Sq Ft |
| 02/18/2015 02/18/15 | Sold | $695,241 | +5.4% | $203 / Sq Ft |
| 08/31/2014 08/31/14 | Pending | -- | -- | -- |
| 07/07/2014 07/07/14 | For Sale | $659,900 | -- | $193 / Sq Ft |
Tax History Compared to Growth
Tax History
| Year | Tax Paid | Tax Assessment Tax Assessment Total Assessment is a certain percentage of the fair market value that is determined by local assessors to be the total taxable value of land and additions on the property. | Land | Improvement |
|---|---|---|---|---|
| 2023 | $4,997 | $32,960 | $0 | $0 |
| 2022 | $2,974 | $32,960 | $0 | $0 |
| 2021 | $11,078 | $31,960 | $0 | $0 |
| 2020 | $2,836 | $27,560 | $0 | $0 |
| 2019 | $2,836 | $27,800 | $0 | $0 |
| 2017 | $2,794 | $27,800 | $0 | $0 |
Agents Affiliated with this Home
-
L
Seller's Agent in 2023
Lina Dimova
BHHS Carolina Sun Real Estate
-
Jason Wing
J
Buyer's Agent in 2023
Jason Wing
EXP Realty LLC
(843) 696-4310
8 in this area
125 Total Sales
-
Kristy MacAnanny
K
Seller's Agent in 2020
Kristy MacAnanny
Smith Spencer Real Estate
(843) 609-3979
11 in this area
27 Total Sales
-
Mark Szlosek
M
Seller's Agent in 2015
Mark Szlosek
Weekley Homes L P
(843) 881-6060
Map
Source: CHS Regional MLS
MLS Number: 1418271
APN: 594-05-00-849
- 1313 Whisker Pole Ln
- 2912 Yachtsman Dr
- 2701 Fountainhead Way
- 3074 Yachtsman Dr
- 3028 River Vista Drive Way
- 3020 River Vista Way
- 3011 River Vista Way
- 3224 Hatchway Dr
- 1721 Bowline Dr
- 1913 Mooring Line Way
- 1720 Bowline Dr
- 2879 River Vista Way
- 3171 Pignatelli Crescent
- 2444 Darts Cove Way
- 2685 Arborcrest Ct
- 3555 Colonel Vanderhorst Cir
- 2777 Oak Manor Dr
- 3601 Colonel Vanderhorst Cir
- 304 Blowing Fresh Dr
- 377 Blowing Fresh Dr




