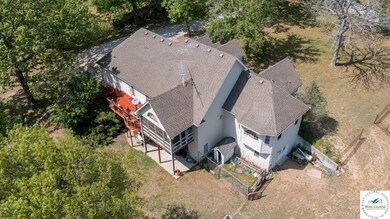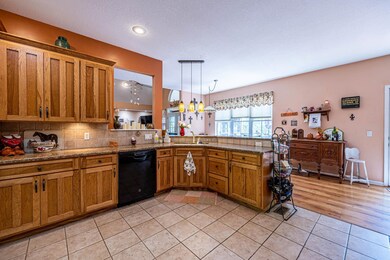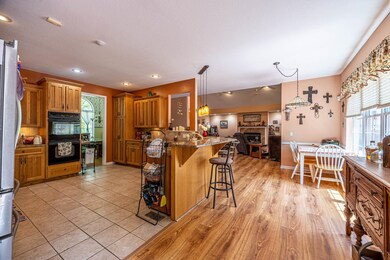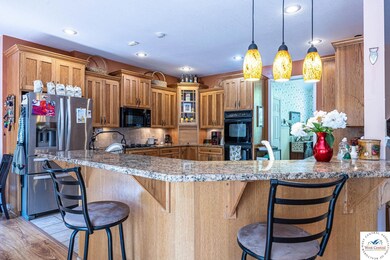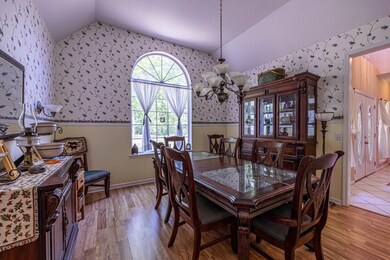
29321 Bobcat Dr Warsaw, MO 65355
Highlights
- 10 Acre Lot
- Ranch Style House
- No HOA
- Deck
- Hydromassage or Jetted Bathtub
- Screened Porch
About This Home
As of June 2025A beautiful ranch-style home with 3 bedrooms and 2.5 bath, set back off the paved road and sits on 10 acres of timber and pasture. Far enough out of town to enjoy the quiet but close enough to enjoy all the amenities of Warsaw! The main level features a spacious kitchen with plenty of custom-built cabinets, double-oven. pantry and propane cooktop. Granite counter tops with high-top seating, open to the living area. The main foyer leads you into the bright open living room with vaulted ceilings and gas fireplace. French-style doors off the living room will take you out to the comfort of the screened in deck. Dining room is located just off of kitchen giving more space for entertaining. Master bedroom and ensuite located on the main level with a walk-in closet and lots of windows overlooking the outdoors! Laundry room and half bath on main level. A full finished walk-out basement with room to entertain. Two bedrooms, a full bath and a large storage room\work space area with it's own access to the outdoors. A very energy-efficient geothermal heat\AC system with newer compressor, keeping your electricity bills low year round! Stair access to attic from main level provides additional storage or convert to an office or play-area with some minor upgrades. A two-car attached garage along with a 30'x40' barn for additional parking and storage. New roof installed July 2024. Entire property is fenced. 500LF of steel-pipe fencing installed along road frontage making it great for horses or any hobby farm! Great location!!
Last Agent to Sell the Property
Anstine Realty & Auction, LLC License #2021007212 Listed on: 08/12/2024
Last Buyer's Agent
Anstine Realty & Auction, LLC License #2021007212 Listed on: 08/12/2024
Home Details
Home Type
- Single Family
Est. Annual Taxes
- $2,160
Year Built
- Built in 2002
Lot Details
- 10 Acre Lot
- Property is Fully Fenced
Home Design
- Ranch Style House
- Concrete Foundation
- Composition Roof
- Vinyl Siding
- Stone Exterior Construction
Interior Spaces
- Ceiling Fan
- Gas Fireplace
- Thermal Windows
- Atrium Doors
- Entrance Foyer
- Family Room Downstairs
- Living Room with Fireplace
- Dining Room
- Screened Porch
- First Floor Utility Room
- Security System Owned
Kitchen
- Double Oven
- Gas Oven or Range
- Microwave
- Dishwasher
- Built-In or Custom Kitchen Cabinets
- Disposal
Flooring
- Carpet
- Laminate
- Tile
Bedrooms and Bathrooms
- 3 Bedrooms
- En-Suite Primary Bedroom
- Hydromassage or Jetted Bathtub
Laundry
- Laundry on main level
- Dryer
- Washer
- 220 Volts In Laundry
Finished Basement
- Walk-Out Basement
- Basement Fills Entire Space Under The House
- Bedroom in Basement
- 1 Bathroom in Basement
- 2 Bedrooms in Basement
Parking
- 2 Car Attached Garage
- Garage Door Opener
Outdoor Features
- Deck
- Patio
- Private Mailbox
Farming
- Livestock Fence
Utilities
- Heating System Powered By Owned Propane
- 220 Volts
- Well
- Electric Water Heater
- Water Softener is Owned
- Septic Tank
- Fiber Optics Available
- Satellite Dish
- Cable TV Available
Community Details
- No Home Owners Association
- See S, T, R Subdivision
Similar Homes in Warsaw, MO
Home Values in the Area
Average Home Value in this Area
Property History
| Date | Event | Price | Change | Sq Ft Price |
|---|---|---|---|---|
| 06/05/2025 06/05/25 | Sold | -- | -- | -- |
| 03/15/2025 03/15/25 | For Sale | $447,000 | +2.3% | $140 / Sq Ft |
| 12/20/2024 12/20/24 | Sold | -- | -- | -- |
| 08/12/2024 08/12/24 | For Sale | $436,900 | +21.7% | $137 / Sq Ft |
| 04/02/2021 04/02/21 | Sold | -- | -- | -- |
| 02/03/2021 02/03/21 | For Sale | $359,000 | 0.0% | $106 / Sq Ft |
| 02/03/2021 02/03/21 | Off Market | -- | -- | -- |
| 01/06/2021 01/06/21 | For Sale | $359,000 | 0.0% | $106 / Sq Ft |
| 01/01/2021 01/01/21 | Off Market | -- | -- | -- |
| 10/10/2020 10/10/20 | For Sale | $359,000 | -- | $106 / Sq Ft |
Tax History Compared to Growth
Tax History
| Year | Tax Paid | Tax Assessment Tax Assessment Total Assessment is a certain percentage of the fair market value that is determined by local assessors to be the total taxable value of land and additions on the property. | Land | Improvement |
|---|---|---|---|---|
| 2024 | $2,160 | $47,120 | $0 | $0 |
| 2023 | $2,167 | $42,190 | $0 | $0 |
| 2022 | $1,941 | $37,790 | $0 | $0 |
| 2021 | $1,943 | $37,790 | $0 | $0 |
| 2020 | $1,763 | $33,860 | $0 | $0 |
| 2019 | $1,762 | $33,860 | $0 | $0 |
| 2018 | $1,766 | $33,860 | $0 | $0 |
| 2017 | -- | $33,860 | $0 | $0 |
| 2016 | $1,763 | $33,930 | $0 | $0 |
| 2015 | -- | $33,930 | $0 | $0 |
| 2012 | -- | $33,230 | $0 | $0 |
Agents Affiliated with this Home
-
Cathy Wilson

Seller's Agent in 2025
Cathy Wilson
Anstine Realty & Auction, LLC
(816) 898-7645
48 in this area
114 Total Sales
-
N
Buyer's Agent in 2025
Non Member Non Member
Non Member Office
-
- teamHARE

Seller's Agent in 2021
- teamHARE
RE/MAX
(660) 281-9509
75 in this area
91 Total Sales
-
K
Buyer's Agent in 2021
Kelly Stackhouse
Anstine Realty & Auction, LLC
Map
Source: West Central Association of REALTORS® (MO)
MLS Number: 98359
APN: 15-2.0-09-000-001-011.002
- 29124 Bobcat Dr
- 0 Bobcat Dr Unit HMS2559602
- 29790 Bobcat Dr
- 29686 Lake Road 57
- 29850 Bobcat Dr
- 29781 Lake Road 57
- 25372 Loon Blvd
- 29873 Lake Road 57
- 29243 Serene Ave
- 29620 Blue Grass Rd
- 25560 Tranquil Rd
- 25619 Tranquil Rd
- 30155 Fischer Place
- 0 Fischer Place
- Lot 3595 Unit K2 Hugel Place
- Lot 3595, Unit K2 Hugel Place
- 28767 Parkway Dr
- 28530 Shore Rd
- 0000 Bibbs St Unit 3
- 30771 Sleepy Hollow Ln

