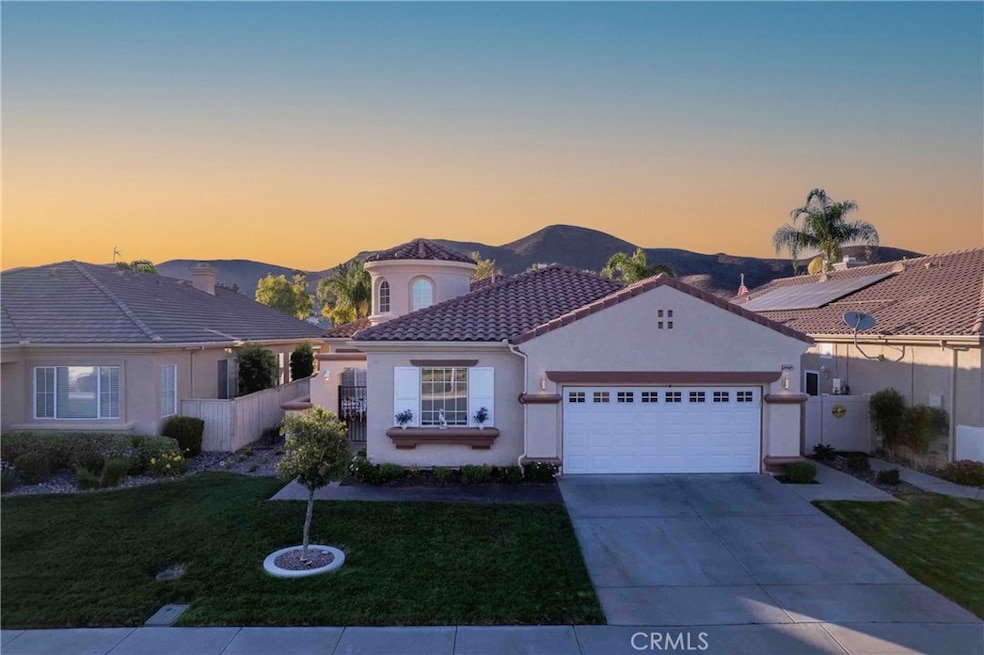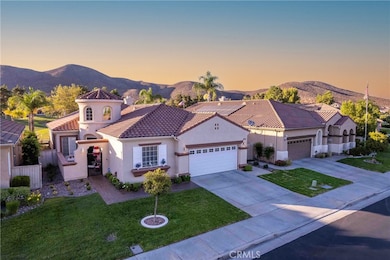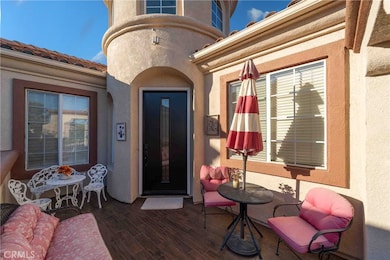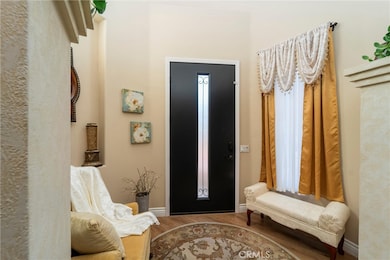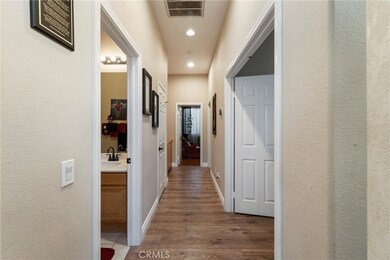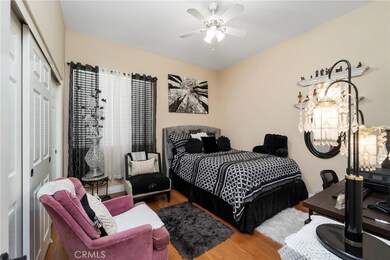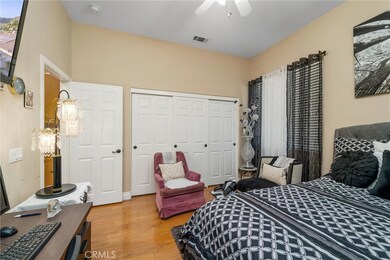29325 Sparkling Dr Menifee, CA 92584
Menifee Lakes NeighborhoodEstimated payment $4,197/month
Highlights
- On Golf Course
- Active Adult
- Designer Closet
- Fitness Center
- Open Floorplan
- 5-minute walk to Aldergate Dog Park
About This Home
Your Oasis within the Oasis!! Agents, bring your buyers to view this stunning golf course view home in the prestigious 55+ guard-gated community of The Oasis. From the moment you drive through the beautifully manicured entrance, you’ll feel the pride of ownership in every detail—from the lush landscaping to the wide, pristine streets. This spacious 2,457 sq. ft. residence boasts 3 bedrooms, 3 bathrooms, a grand turret-style entry, formal dining room with custom built-ins, living room, family room, and a generous indoor laundry with sink and gas/electric hookups. The open-concept chef’s kitchen is a dream, featuring a professional 5-burner gas range, double ovens, microwave, and a walk-in pantry, seamlessly flowing into the breakfast nook and cozy family room with a fireplace. Step outside to your private backyard retreat, overlooking the 14th hole green. Entertain year-round on the PebbleTec patio with ceiling fans, retractable shade screens, and captivating golf course views. The primary suite offers custom designer closet cabinetry, and every bedroom is enhanced with ceiling fans for comfort. The garage includes an additional parking bay for your golf cart, making it easy to enjoy the community’s championship course. The impressive clubhouse offers an array of amenities to embrace your active and social lifestyle, including sparkling pools, billiards, a fitness center, and more. Don’t miss this rare opportunity to own in one of the area’s most sought-after active adult communities! Call and schedule your private showing today before it’s gone!
Listing Agent
Allison James Estates & Homes Brokerage Email: homes4ubyssc@gmail.com License #02141336 Listed on: 08/18/2025

Co-Listing Agent
Allison James Estates & Homes Brokerage Email: homes4ubyssc@gmail.com License #01858144
Home Details
Home Type
- Single Family
Year Built
- Built in 2001
Lot Details
- 6,098 Sq Ft Lot
- On Golf Course
- Drip System Landscaping
- Sprinkler System
- Property is zoned SP ZONE
HOA Fees
- $330 Monthly HOA Fees
Parking
- 2 Car Attached Garage
Property Views
- Golf Course
- Mountain
Home Design
- Entry on the 1st floor
Interior Spaces
- 2,457 Sq Ft Home
- 1-Story Property
- Open Floorplan
- Gas Fireplace
- Formal Entry
- Family Room with Fireplace
- Living Room
Kitchen
- Breakfast Area or Nook
- Eat-In Kitchen
- Walk-In Pantry
- Double Self-Cleaning Oven
- Gas Range
- Microwave
- Kitchen Island
- Formica Countertops
Bedrooms and Bathrooms
- 3 Main Level Bedrooms
- Designer Closet
- Walk-In Closet
Laundry
- Laundry Room
- Gas Dryer Hookup
Outdoor Features
- Exterior Lighting
- Rain Gutters
Utilities
- Central Heating and Cooling System
- Phone Available
- Cable TV Available
Listing and Financial Details
- Tax Lot 97
- Tax Tract Number 25259
- Assessor Parcel Number 340240065
- $353 per year additional tax assessments
Community Details
Overview
- Active Adult
- The Oasis Community Association, Phone Number (951) 301-7466
- The Oasis HOA
Amenities
- Community Barbecue Grill
- Clubhouse
- Banquet Facilities
Recreation
- Golf Course Community
- Tennis Courts
- Pickleball Courts
- Bocce Ball Court
- Fitness Center
- Community Pool
- Community Spa
- Park
Map
Home Values in the Area
Average Home Value in this Area
Tax History
| Year | Tax Paid | Tax Assessment Tax Assessment Total Assessment is a certain percentage of the fair market value that is determined by local assessors to be the total taxable value of land and additions on the property. | Land | Improvement |
|---|---|---|---|---|
| 2025 | $5,406 | $492,555 | $147,765 | $344,790 |
| 2023 | $5,406 | $445,671 | $98,559 | $347,112 |
| 2022 | $5,861 | $478,857 | $153,118 | $325,739 |
| 2021 | $5,756 | $469,468 | $150,116 | $319,352 |
| 2020 | $5,670 | $464,655 | $148,577 | $316,078 |
| 2019 | $5,542 | $455,545 | $145,664 | $309,881 |
| 2018 | $5,308 | $446,613 | $142,809 | $303,804 |
| 2017 | $5,218 | $437,857 | $140,009 | $297,848 |
| 2016 | $4,705 | $401,000 | $128,000 | $273,000 |
| 2015 | $4,626 | $394,000 | $126,000 | $268,000 |
| 2014 | $4,706 | $405,000 | $130,000 | $275,000 |
Property History
| Date | Event | Price | List to Sale | Price per Sq Ft | Prior Sale |
|---|---|---|---|---|---|
| 02/14/2026 02/14/26 | Pending | -- | -- | -- | |
| 10/28/2025 10/28/25 | Price Changed | $665,000 | -1.5% | $271 / Sq Ft | |
| 08/18/2025 08/18/25 | For Sale | $675,000 | +10.7% | $275 / Sq Ft | |
| 04/24/2024 04/24/24 | Sold | $610,000 | +17.3% | $248 / Sq Ft | View Prior Sale |
| 03/23/2024 03/23/24 | Pending | -- | -- | -- | |
| 09/09/2022 09/09/22 | Sold | $520,000 | 0.0% | $212 / Sq Ft | View Prior Sale |
| 08/16/2022 08/16/22 | Price Changed | $520,000 | -13.2% | $212 / Sq Ft | |
| 08/11/2022 08/11/22 | For Sale | $599,000 | -- | $244 / Sq Ft |
Purchase History
| Date | Type | Sale Price | Title Company |
|---|---|---|---|
| Grant Deed | -- | Lawyers Title | |
| Grant Deed | $610,000 | Chicago Title | |
| Grant Deed | $520,000 | -- | |
| Interfamily Deed Transfer | -- | None Available | |
| Grant Deed | $344,000 | Chicago Title |
Mortgage History
| Date | Status | Loan Amount | Loan Type |
|---|---|---|---|
| Open | $610,000 | VA | |
| Previous Owner | $560,000 | VA | |
| Previous Owner | $274,800 | No Value Available |
Source: California Regional Multiple Listing Service (CRMLS)
MLS Number: SW25182599
APN: 340-240-065
- 29427 Bentcreek Ct
- 29438 Bentcreek Ct
- 29427 Winding Brook Dr
- 28667 Peach Springs Dr
- 29224 Sparkling Dr
- 29454 Winding Brook Dr
- 28756 Fall Creek Ct
- 28338 Pleasanton Ct
- 29557 Warmsprings Dr
- 29313 Hidden Lake Dr
- 29245 Winding Brook Dr
- 28918 Lake Fork Dr
- 29245 Paradise Canyon Dr
- 28300 Long Meadow Dr
- 28920 Raintree Dr
- 29148 Paradise Canyon Dr
- 28148 Long Meadow Dr
- 28239 Long Meadow Dr
- 28980 Raintree Dr
- 29275 Moon Hill Ct
Ask me questions while you tour the home.
