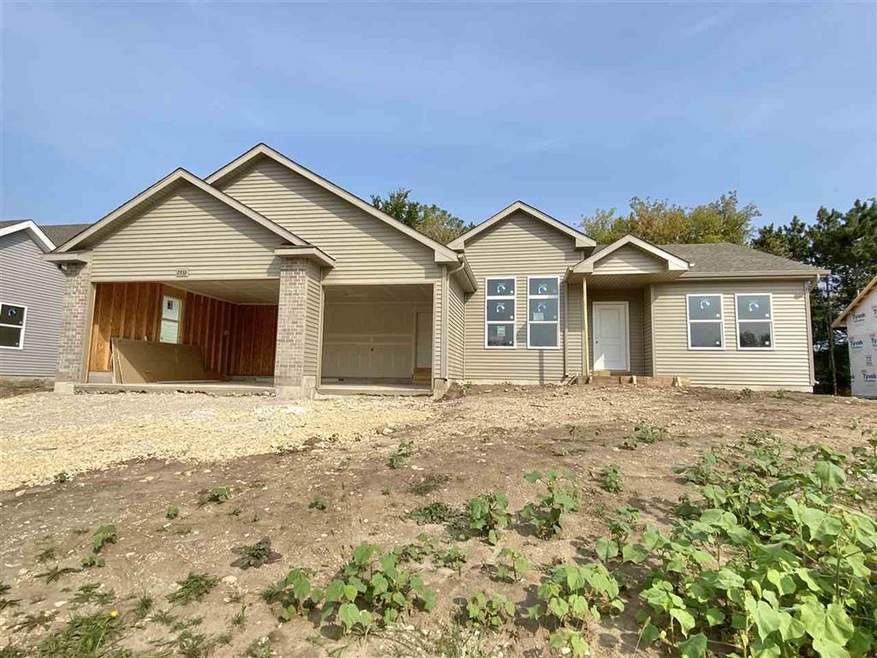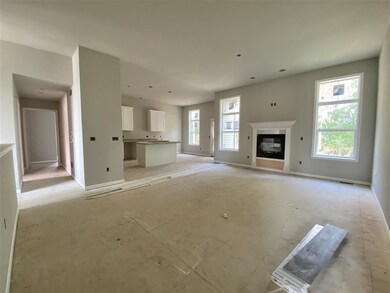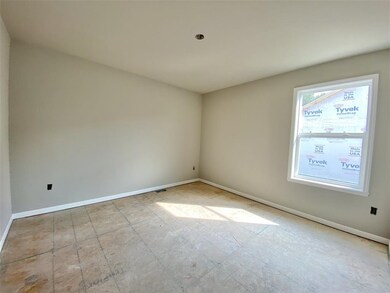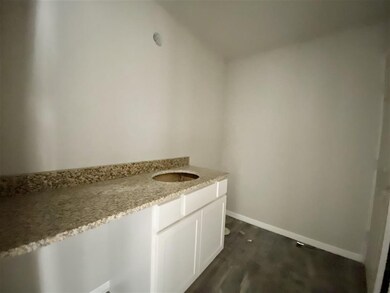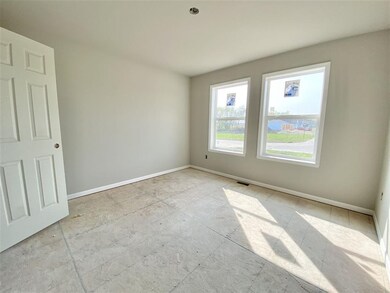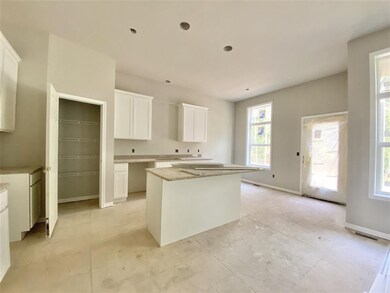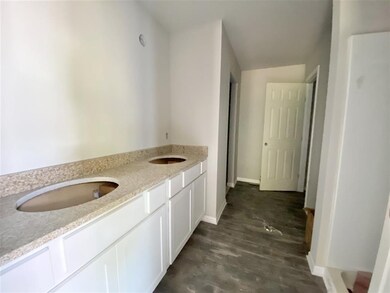
2933 Deer Path Way Beloit, WI 53511
Highlights
- Open Floorplan
- Ranch Style House
- Bathtub
- Deck
- 3 Car Attached Garage
- Walk-In Closet
About This Home
As of November 2020NEW CONSTRUCTION! 3 bedroom 2 bath home. Ready by Dec 2020. Contemporary finishes Granite counters in kitchen and bathrooms. White trim and doors with satin nickel knobs and hinges. Includes a deck. Stainless steel gas stove, microwave, and dishwasher. Gas Fireplace in Living room. LVT Floors in kitchen, bathrooms carpet in bedrooms. Convenient to Major highways. East Side of Beloit.
Last Agent to Sell the Property
Shorewest, REALTORS License #36586-90 Listed on: 07/05/2020

Home Details
Home Type
- Single Family
Est. Annual Taxes
- $720
Year Built
- Built in 2020
Lot Details
- 0.3 Acre Lot
- Lot Dimensions are 80x162.41
- Level Lot
Home Design
- Ranch Style House
- Brick Exterior Construction
- Poured Concrete
- Vinyl Siding
Interior Spaces
- 1,902 Sq Ft Home
- Open Floorplan
- Gas Fireplace
- Low Emissivity Windows
Kitchen
- Oven or Range
- Microwave
- Dishwasher
Bedrooms and Bathrooms
- 3 Bedrooms
- Split Bedroom Floorplan
- Walk-In Closet
- 2 Full Bathrooms
- Bathtub
- Walk-in Shower
Basement
- Basement Fills Entire Space Under The House
- Sump Pump
- Stubbed For A Bathroom
- Basement Windows
Parking
- 3 Car Attached Garage
- Garage Door Opener
- Driveway Level
Accessible Home Design
- Accessible Full Bathroom
- Accessible Bedroom
Outdoor Features
- Deck
Schools
- Todd Elementary School
- Fruzen Middle School
- Memorial High School
Utilities
- Forced Air Cooling System
- Cable TV Available
Community Details
- Walnut Grove Plat No 3 Subdivision
Similar Homes in Beloit, WI
Home Values in the Area
Average Home Value in this Area
Property History
| Date | Event | Price | Change | Sq Ft Price |
|---|---|---|---|---|
| 11/13/2020 11/13/20 | Sold | $235,000 | 0.0% | $124 / Sq Ft |
| 07/05/2020 07/05/20 | For Sale | $235,000 | +821.6% | $124 / Sq Ft |
| 05/20/2020 05/20/20 | Sold | $25,500 | -7.3% | -- |
| 05/05/2020 05/05/20 | Pending | -- | -- | -- |
| 01/31/2020 01/31/20 | For Sale | $27,500 | -- | -- |
Tax History Compared to Growth
Tax History
| Year | Tax Paid | Tax Assessment Tax Assessment Total Assessment is a certain percentage of the fair market value that is determined by local assessors to be the total taxable value of land and additions on the property. | Land | Improvement |
|---|---|---|---|---|
| 2024 | $3,724 | $309,800 | $26,500 | $283,300 |
| 2023 | $4,198 | $271,900 | $26,500 | $245,400 |
| 2022 | $4,368 | $271,900 | $26,500 | $245,400 |
| 2021 | $5,822 | $188,000 | $25,100 | $162,900 |
| 2020 | $749 | $25,100 | $25,100 | $0 |
| 2019 | $720 | $25,100 | $25,100 | $0 |
| 2018 | $729 | $25,100 | $25,100 | $0 |
| 2017 | $727 | $25,100 | $25,100 | $0 |
| 2016 | $4,007 | $25,100 | $25,100 | $0 |
Agents Affiliated with this Home
-

Seller's Agent in 2020
Mary Gilbank-Peterson
Shorewest, REALTORS
(608) 751-5868
252 in this area
568 Total Sales
-

Seller's Agent in 2020
Rosemary Dutter
Century 21 Affiliated
(608) 289-7566
279 in this area
318 Total Sales
-

Seller Co-Listing Agent in 2020
Trisha Rose
Century 21 Affiliated
(608) 290-5866
238 in this area
276 Total Sales
-

Buyer's Agent in 2020
Lori Emerson
EXIT Realty HGM
(608) 774-2223
3 in this area
55 Total Sales
Map
Source: South Central Wisconsin Multiple Listing Service
MLS Number: 1887538
APN: 220-20740
- 2623 Woodside Dr
- 2643 Woodside Dr
- 2626 Woodside Dr
- 2657 Woodside Dr
- 2646 Woodside Dr
- 2679 Woodside Dr
- 2685 Woodside Dr
- 2676 Woodside Dr
- 2690 Woodside Dr
- 2700 Woodside Dr
- 2716 Woodside Dr
- 2720 Woodside Dr
- 2184 W Collingswood Dr
- 2718 Rachel Terrace
- 2710 Rachel Terrace
- 2728 E Ridge Rd
- 2540 Austin Place
- 3905 Milwaukee Rd
- 2507 Sunset Dr
- 1965 Rockfence Ln
